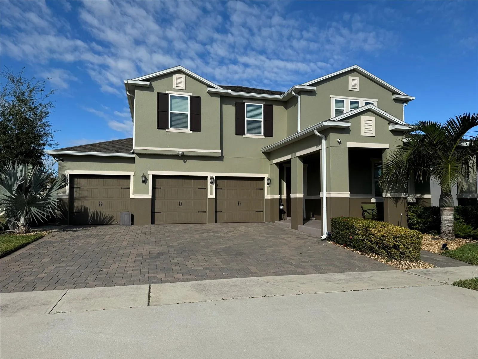
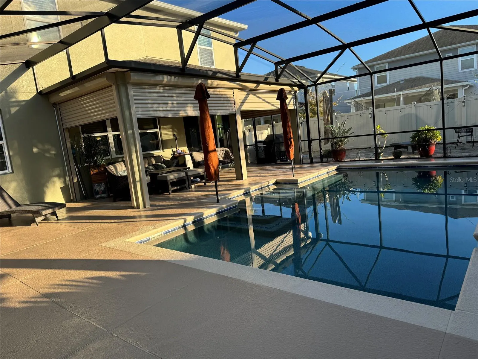
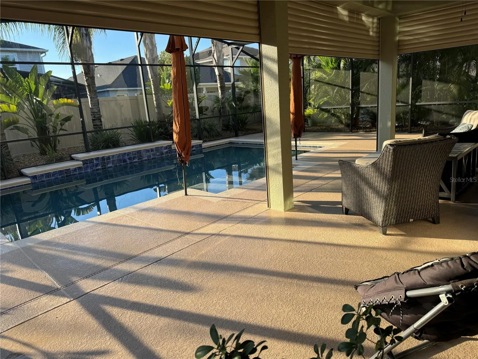

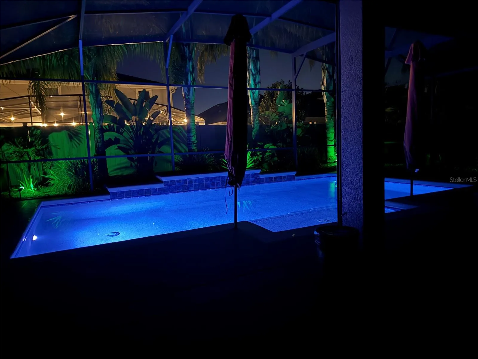

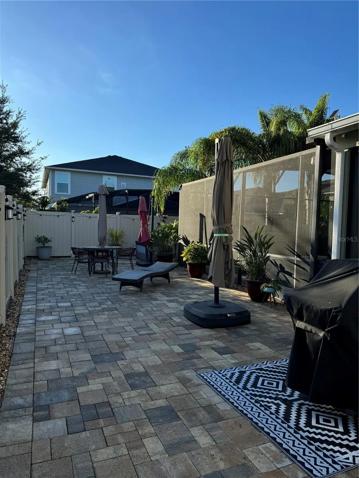

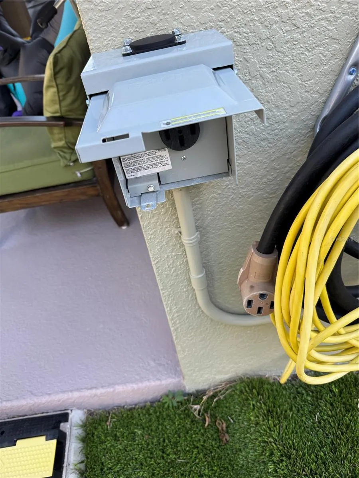

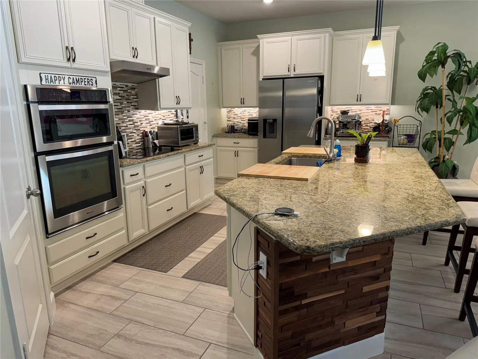
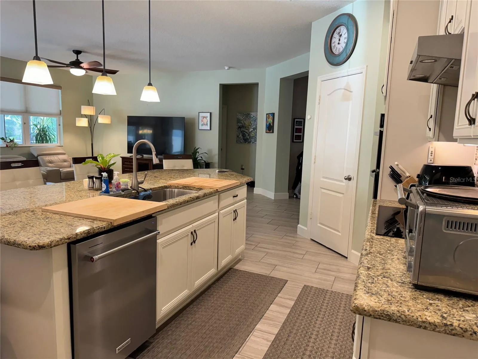
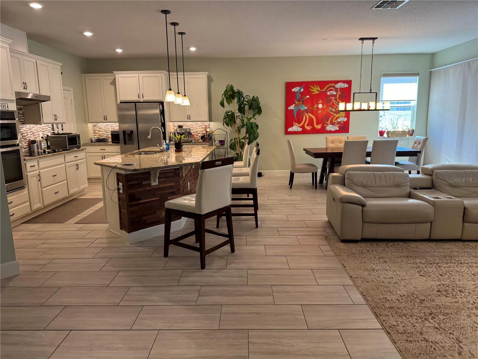
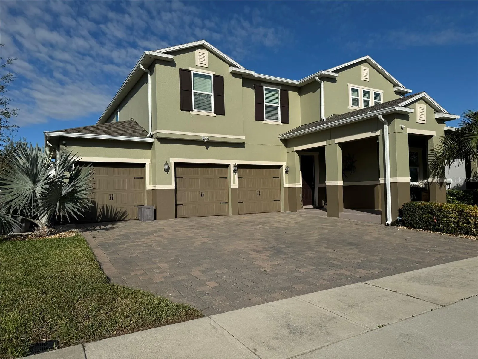
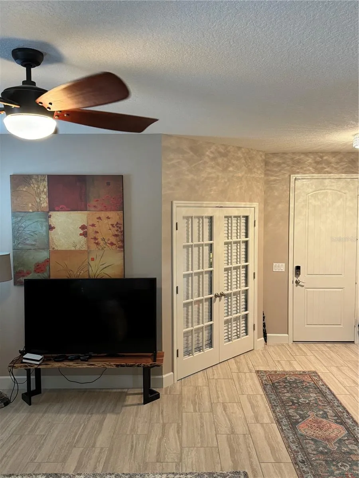

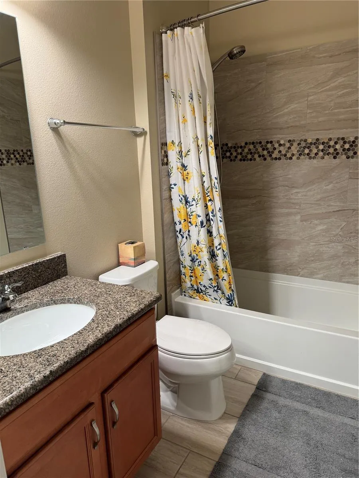
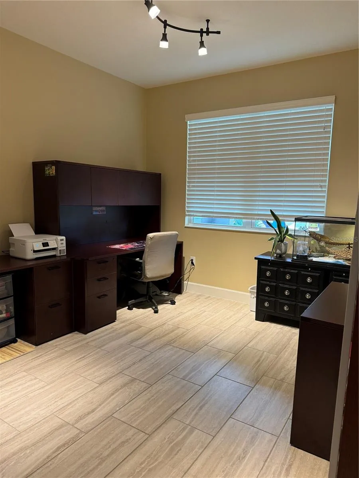
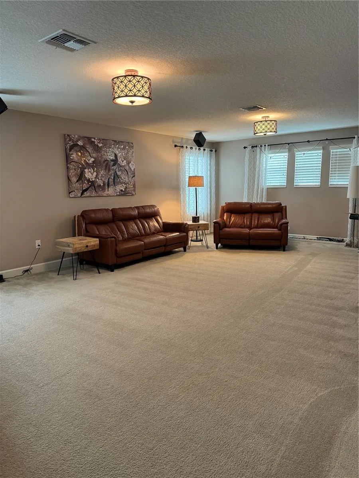
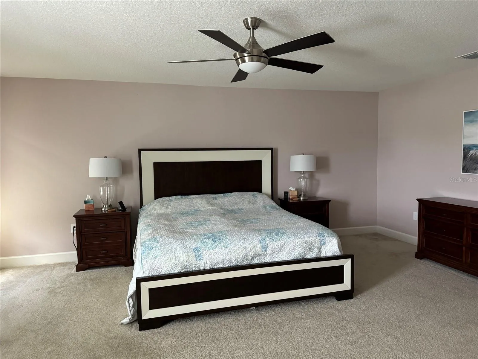
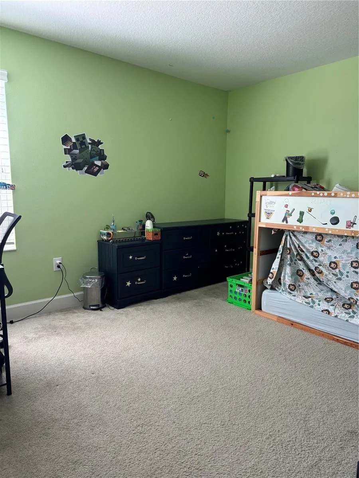






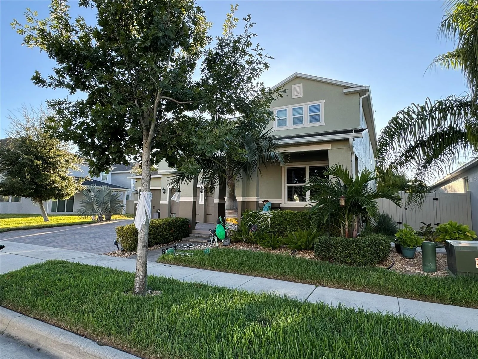
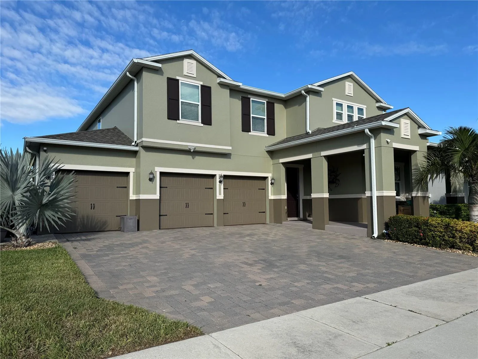
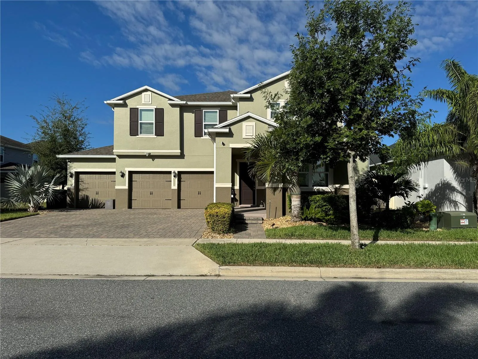
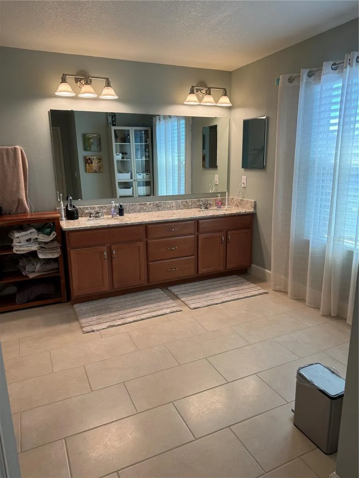
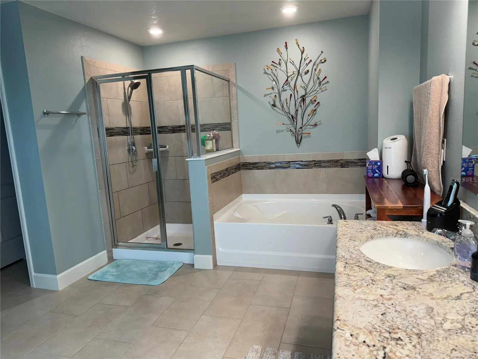
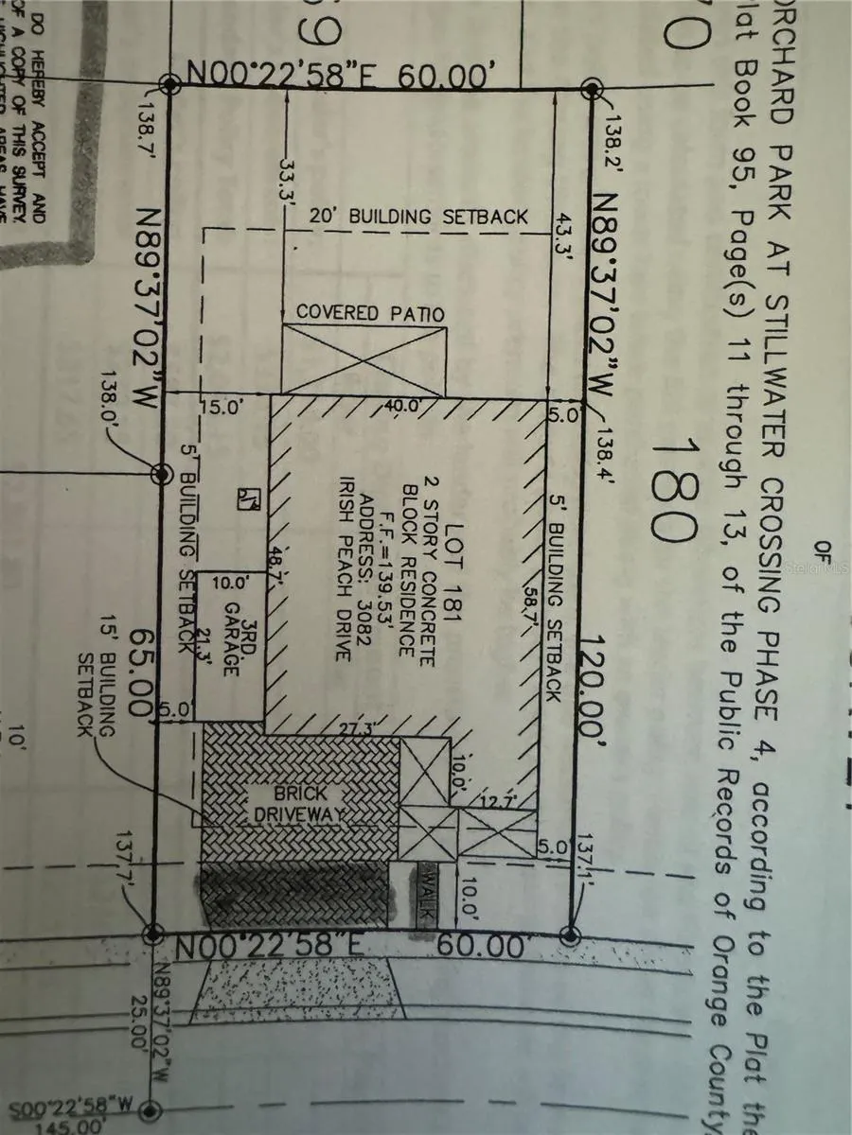
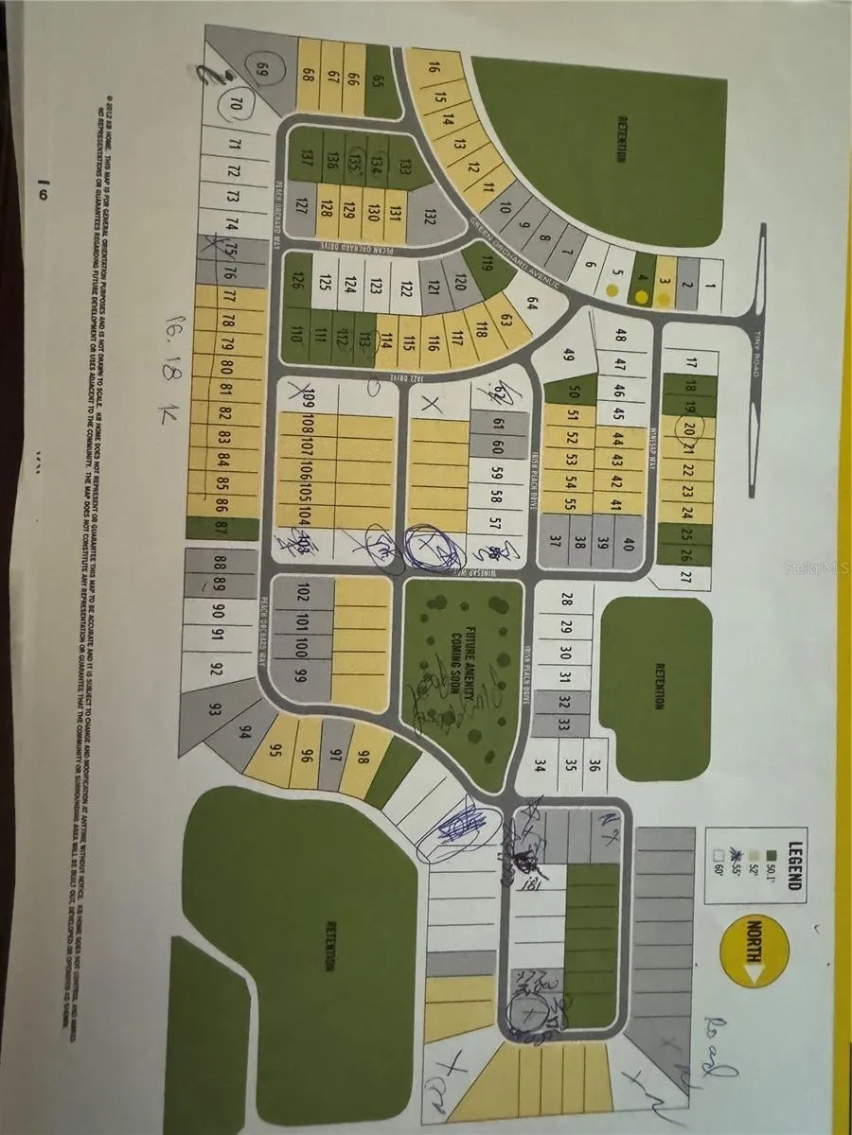

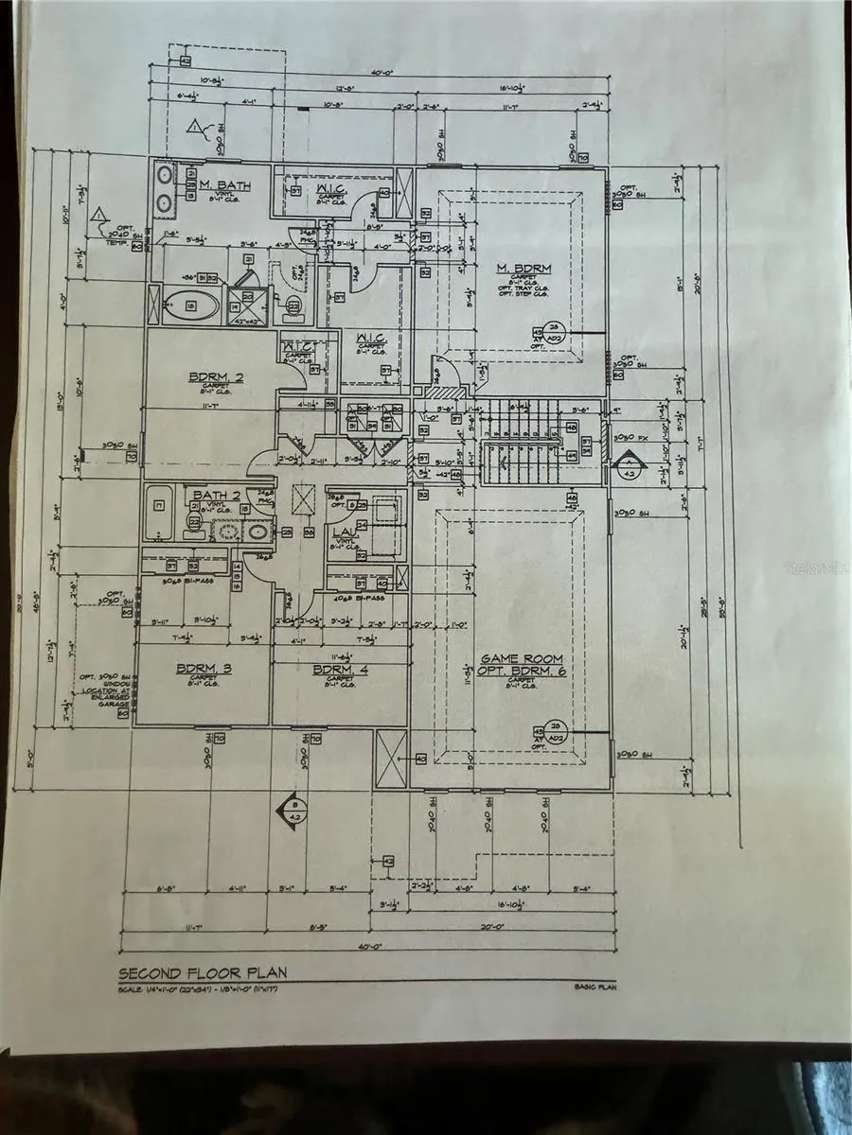
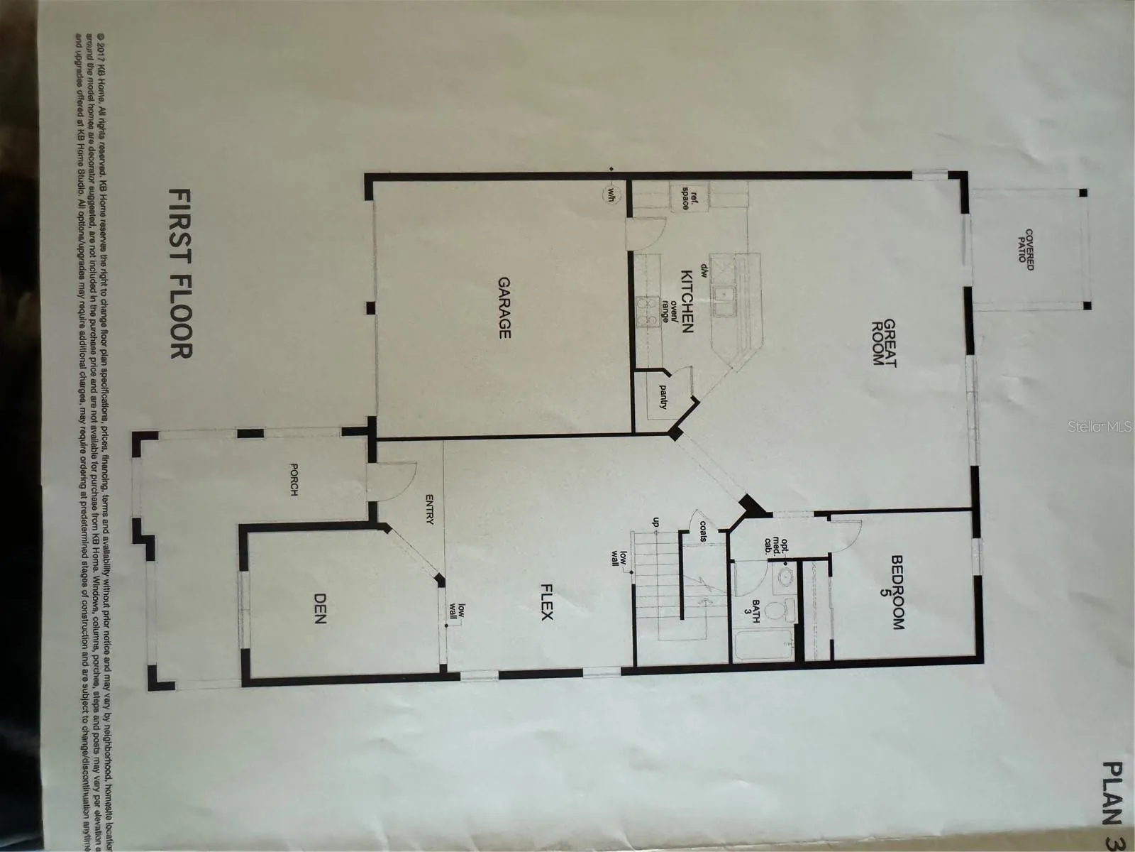
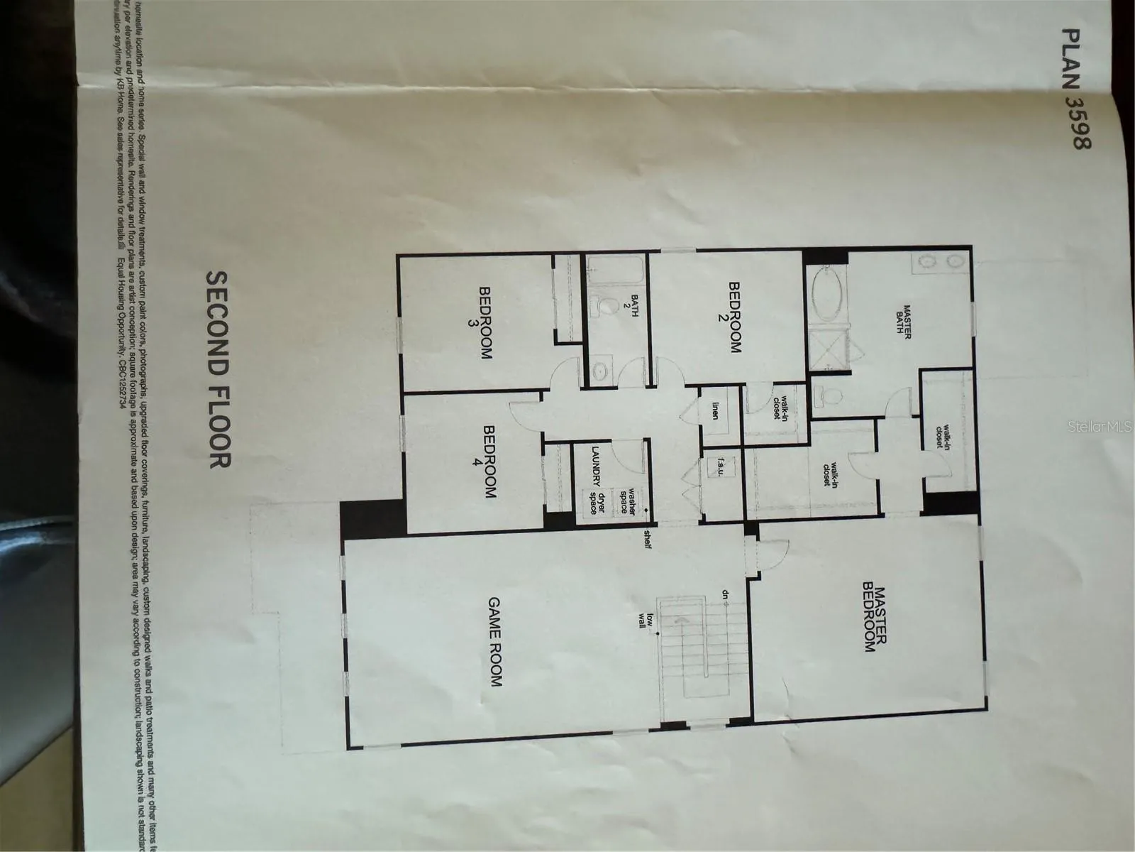
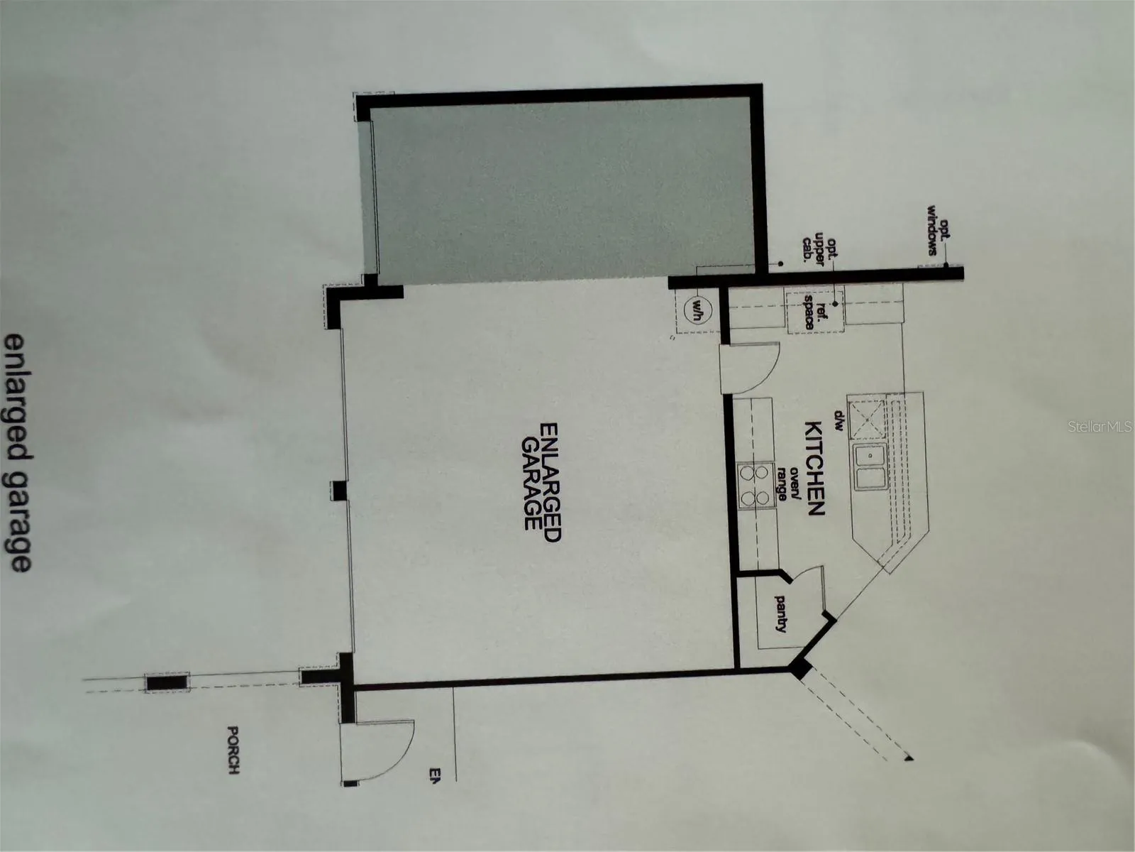
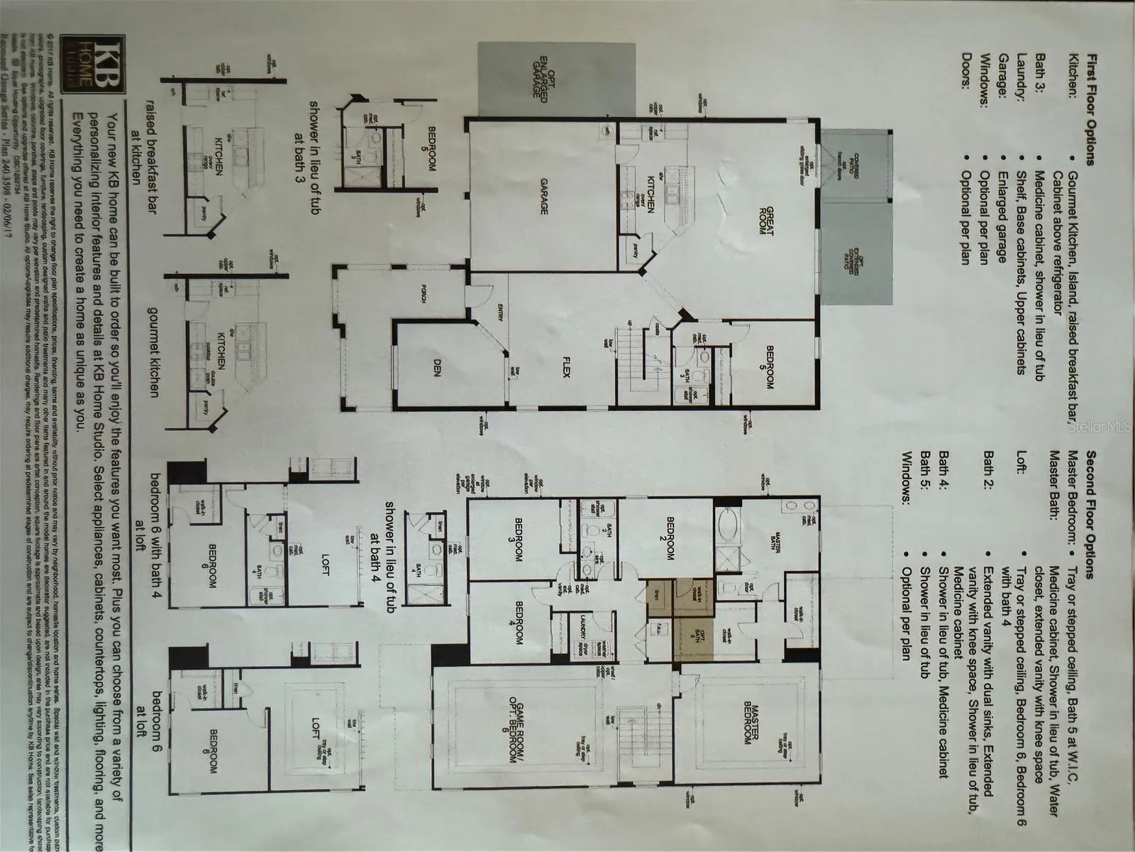
LOCATION! LOCATION! Located in the beautiful area of Winter Garden, the highly sought-after Orchard Park community! This ideal 5-bedroom 3 bath, saltwater pool home is for those who want to experience luxury living and beautiful scenery. Conveniently located near shopping areas, nature trails, homeowners will always have something to do in this thriving neighborhood. Enjoy community amenities such as the pool on a hot summer day or relax under the shaded cabana for some much-needed R&R. This well-maintained pool home is designed to maximize comfort and functionality. Its practical features, comfortable living spaces, and spacious bedrooms, including a downstairs guest suite, create a versatile floor plan that can accommodate the ever-changing needs of life. The chef’s kitchen is equipped with ample cabinetry and countertop space, a pantry closet, and an island. The open floor plan makes entertaining easy. Outside, the expansive, screen-covered lanai with retractable hurricane shutters and the sparkling pool create the perfect space for relaxation and entertaining guests. Large windows let the NATURAL LIGHT pour in and sliding glass doors open to the COVERED LANAI, making it easy to enjoy poolside views year-round. Closed office space is ideal for those who work from home! The main floor bedroom and full bath is great for visiting guests or multi-generational living. Upstairs, you will find a generous LOFT/BONUS ROOM that provides additional flexible living space, along with three more bedrooms, a third full bath, and the spacious master suite that includes a large TWO WALK-IN CLOSETS and a private en-suite bath with DUAL/SPLIT VANITIES, a SOAKING TUB, and a separate shower. For convenience, the laundry room is also on the second floor! The oversized 3-car garage has painted floors and with extra shelf storage above makes holiday decoration storage easy! The house is freshly painted to last for years! Schedule a showing now!
