

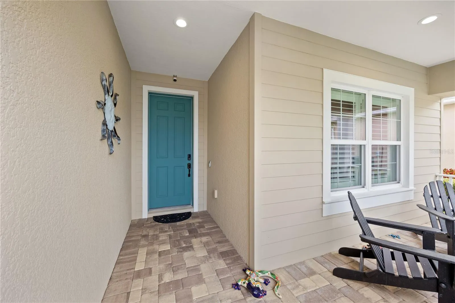


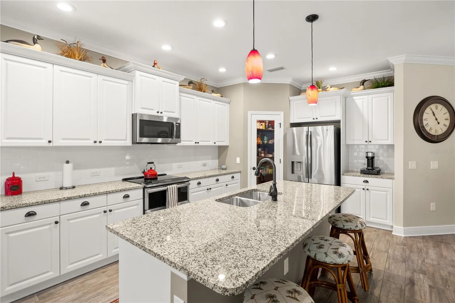

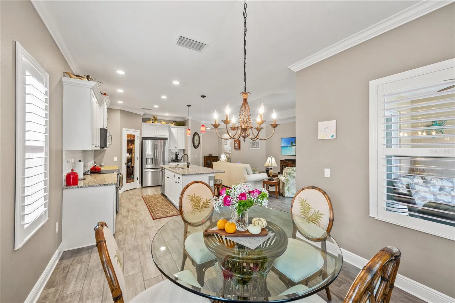

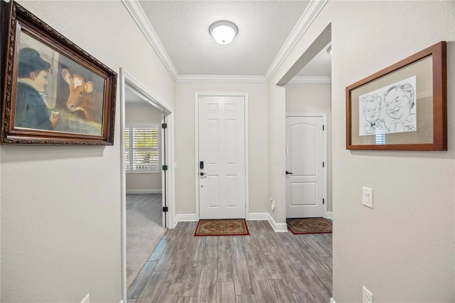


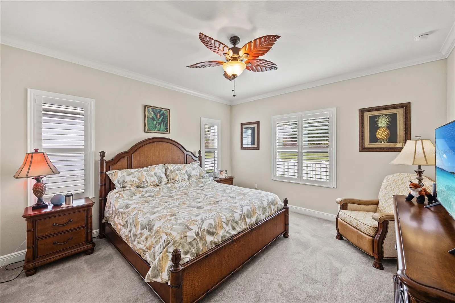


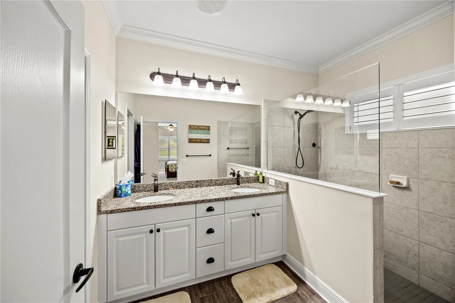
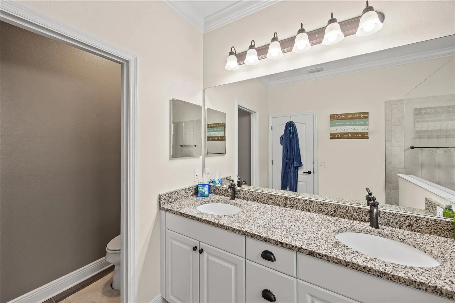


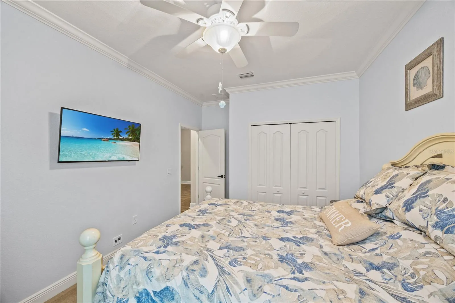
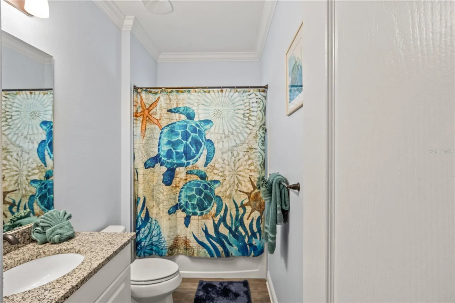

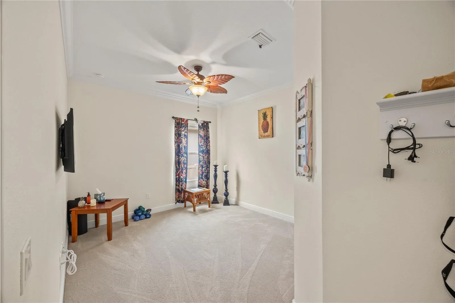
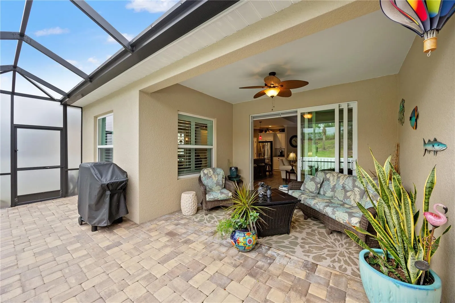



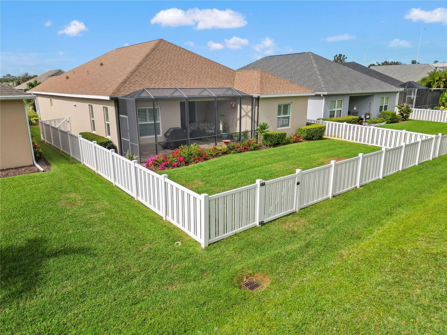
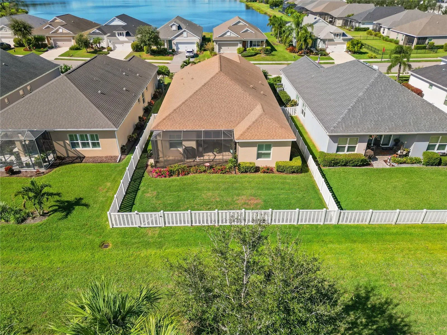
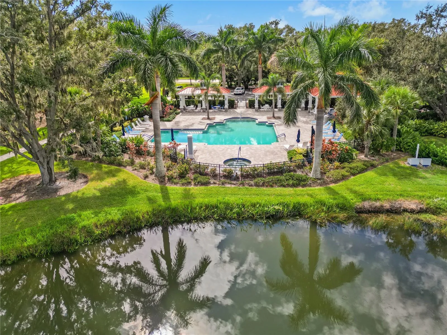
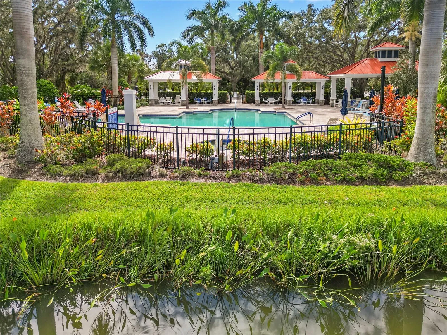
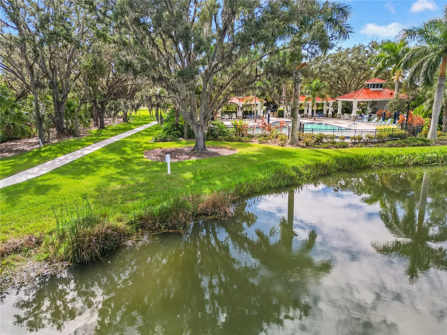

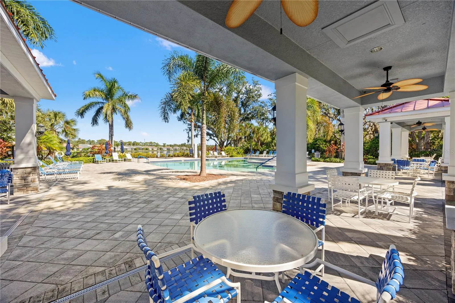
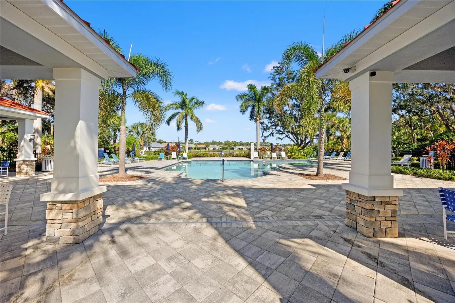



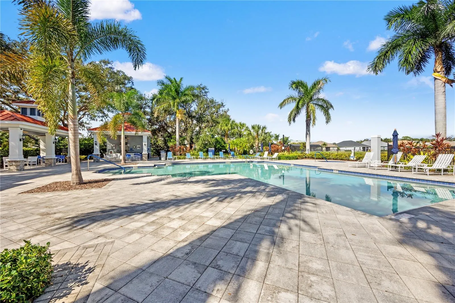

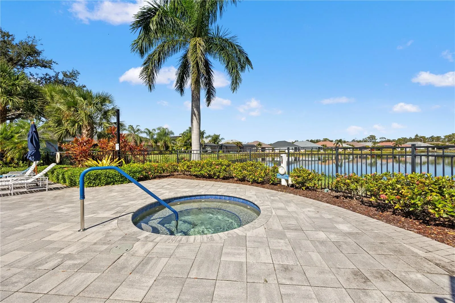
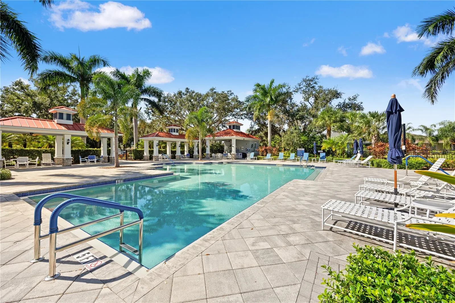
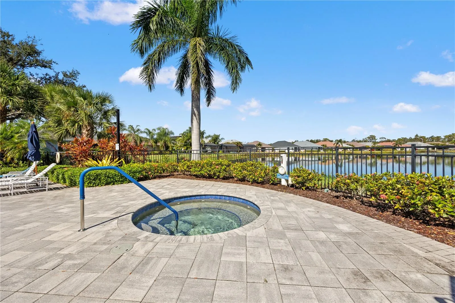


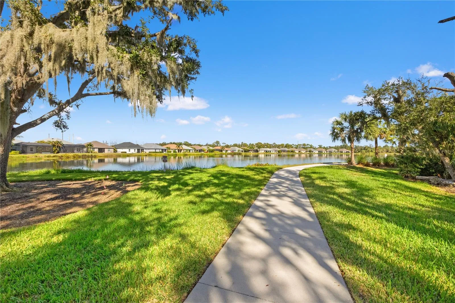
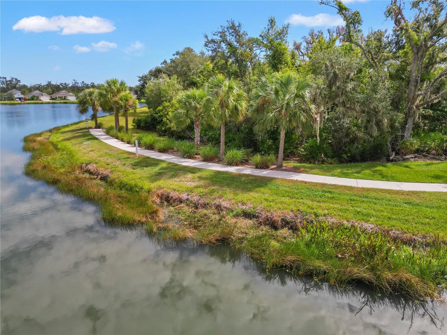

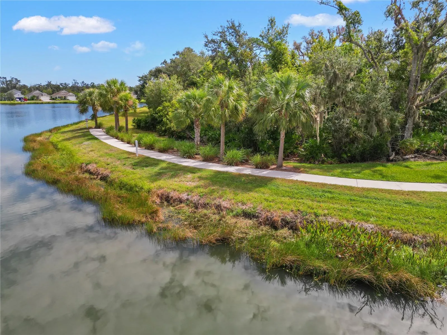
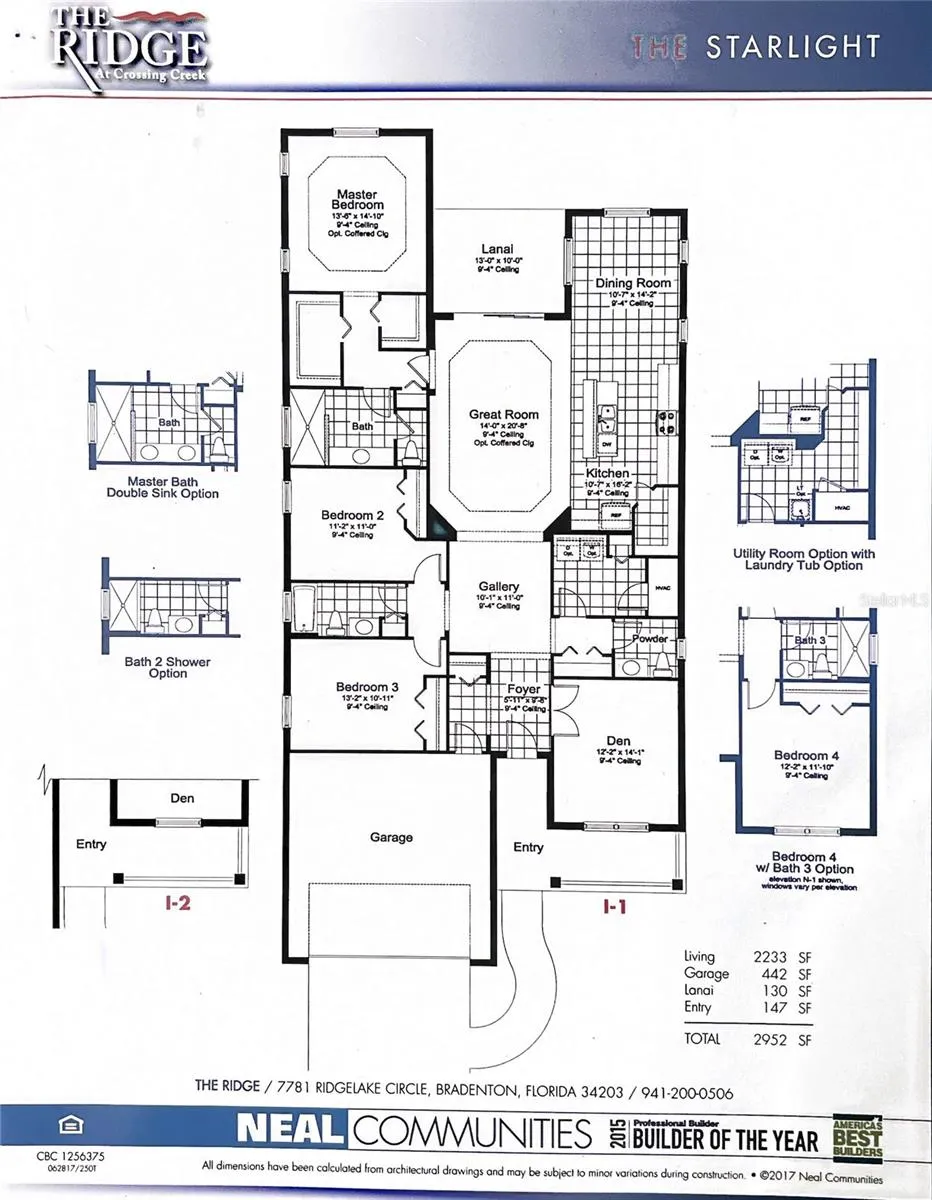
Beautifully designed 3-bedroom plus den, 2.5-bath home located in a gated community with no CDD fees and a low HOA. Offering 2,226 sq ft of thoughtfully planned living space, this home shines with modern finishes, open living, and everyday comfort. An extra wide gallery-style entry sets the tone, guiding you into the spacious great room and open kitchen with granite countertops, large island, walk-in pantry, and dining area — ideal for both daily living and entertaining. The split-floor plan provides separation and privacy, with the primary suite tucked away from for privacy featuring two walk-in closets with a custom wood closet system, dual sinks, and a large walk-in shower. The den, with double doors and generous windows overlooking the covered front porch, creates the perfect flex space for a home office, lounge, hobby room, or even a fourth room for overnight guests. You will be amazed with the large laundry room with sink and corian countertop, across the hall from a very large shelved closet for plenty of unespected storage. The extended screened lanai opens to a fenced backyard with no rear neighbors, perfect spot for breathtaking sunrises, offering room to unwind and enjoy outdoor living beneath the Florida sky any time of the day. Built in 2019 with many builder-selected upgrades, this home includes hurricane-rated windows and doors for added peace of mind and durability. Portable generator hookup and Electric vehicle charging plug, already in place in a generous two-car garage. The resort-style community amenities elevate daily living with a pool and spa, covered seating, scenic lake views, and a walking path. Bring burgers or veggies to grill at the outdoor community kitchen and enjoy time with neighbors or friends while relaxing by the water fountain at the community center. Located minutes from Lakewood Ranch shopping and dining, Waterside Place, the UTC Mall, and the new Mote Aquarium campus — and just 25 minutes to Anna Maria Island’s beaches — this home offers exceptional convenience and access to the best of the region. Come see this exceptional property and experience the quality and upgrades that make it truly stand out.
