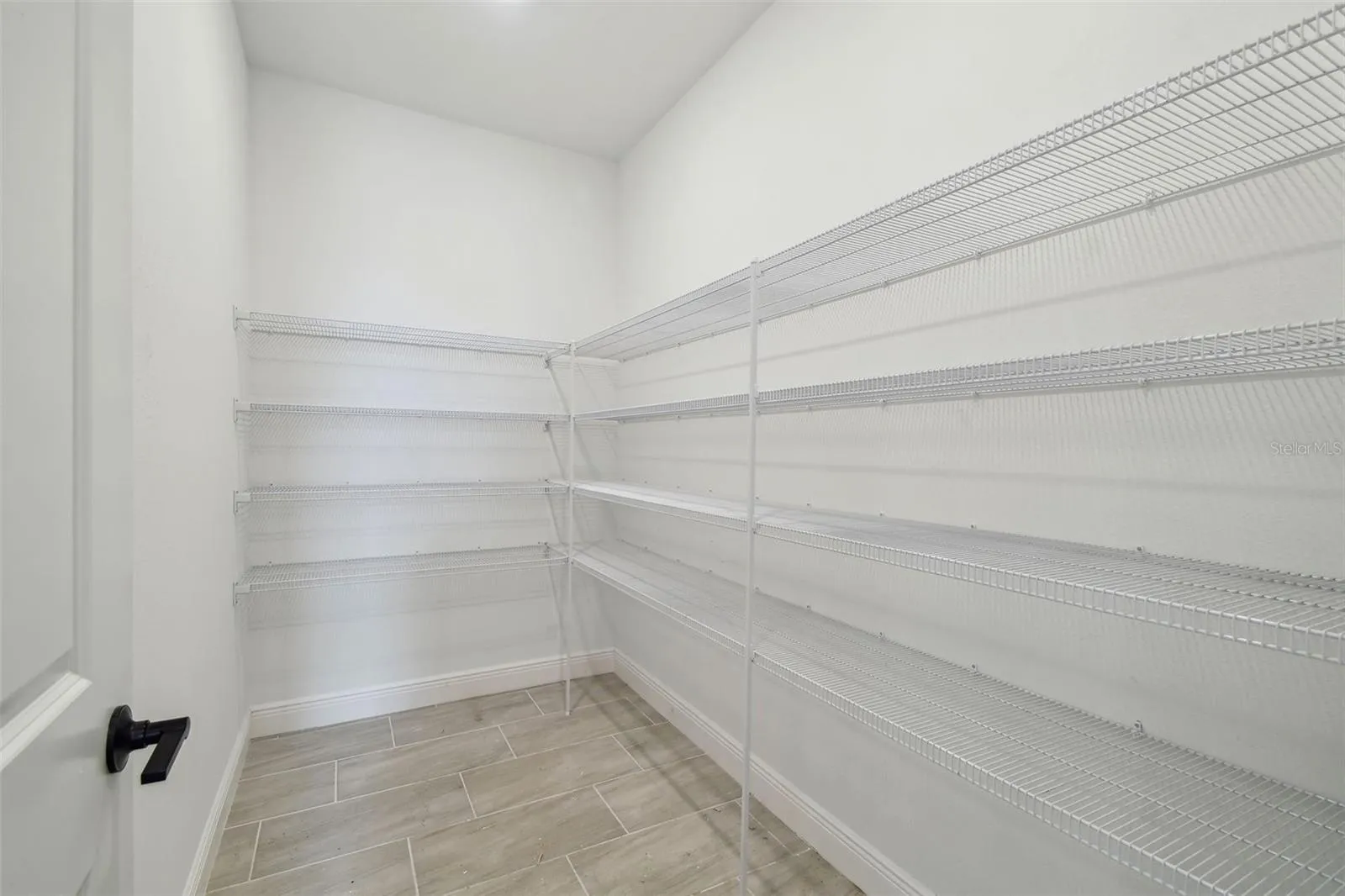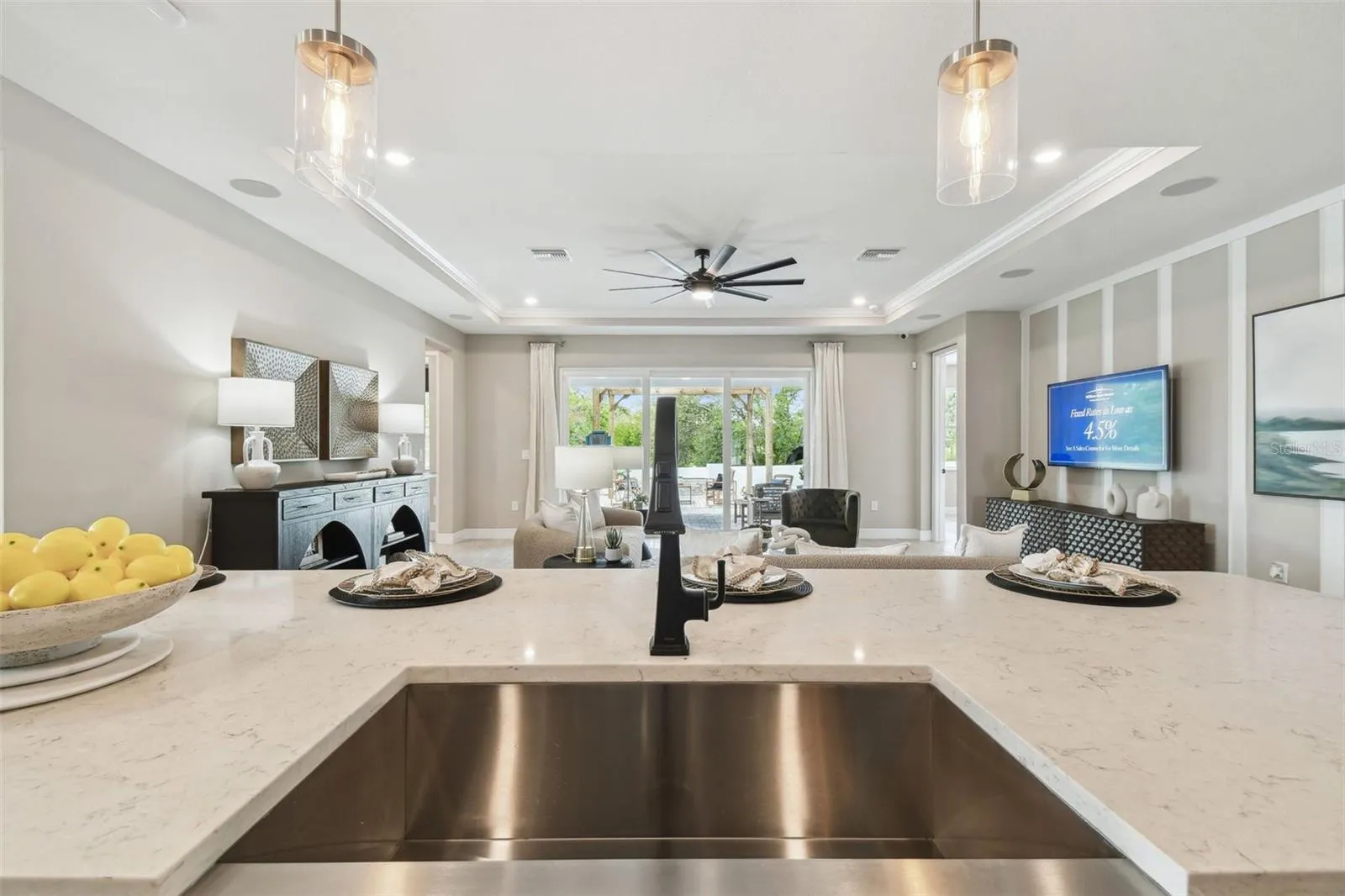





Under Construction. This BRAND NEW very popular Sapphire model with Craftsman Elevation is located on an oversized corner Lot and offered by William Ryan Homes, it includes a 3 car garage, foam injected block walls, open layout, 10 foot tall ceilings, large island in kitchen over looking the great room, an enormous walk-in pantry, covered lanai, a split plan with 4 generously sized bedrooms including a guest suite with its own private bath. This home also boasts an eat-in dining room, and bright owner’s suite with on-suite consisting of 2 separate vanities, roman tub, walk in shower, water closet and spacious owner’s closet. Additional features include upgraded tile floors, quartz counter tops, and cabinetry, plus more. Builder incentives available. The elevation is a rending only and not the final color/finish choices. The photos are from a model home that has similar selections, the same layout, but not this specific home.
