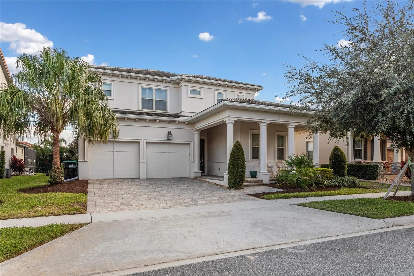
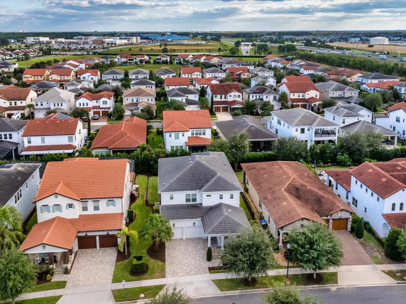

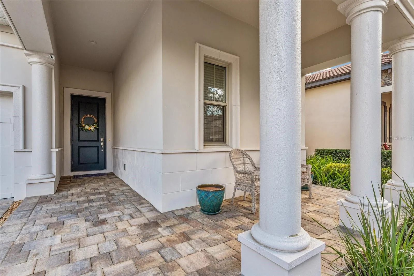

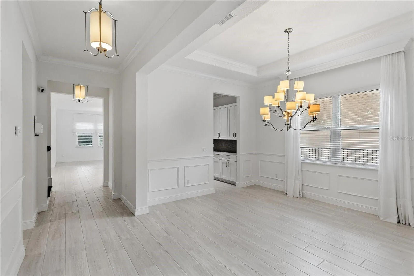
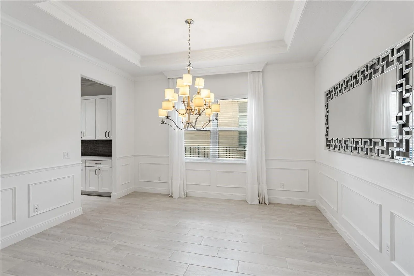
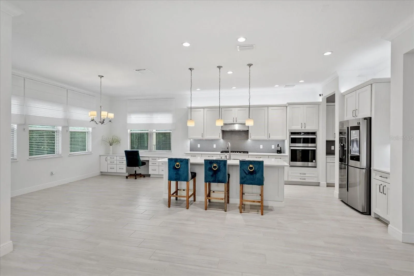
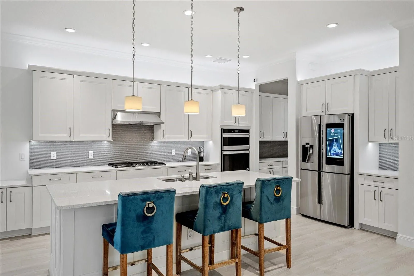
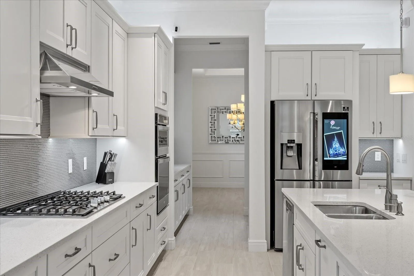
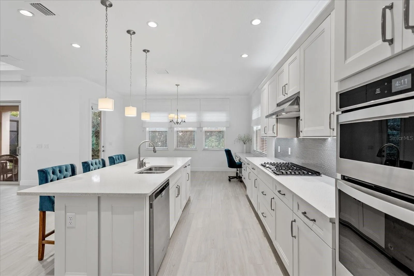
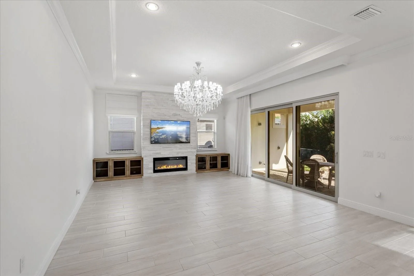
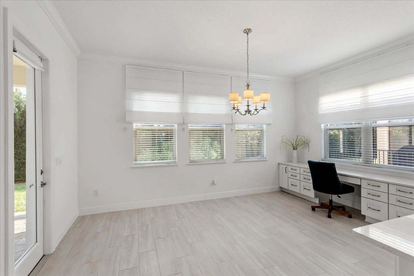
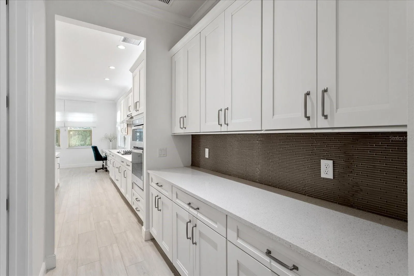
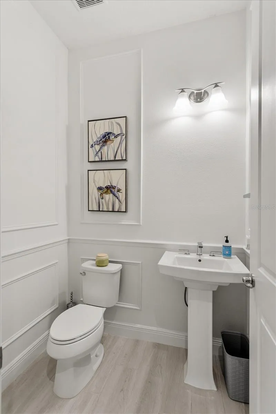

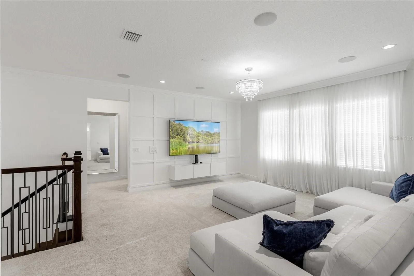
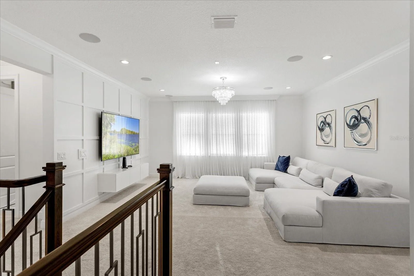
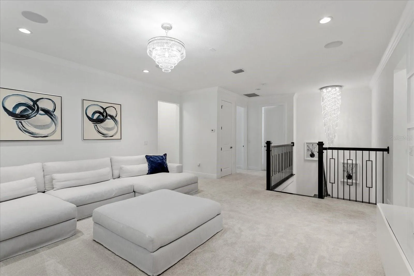


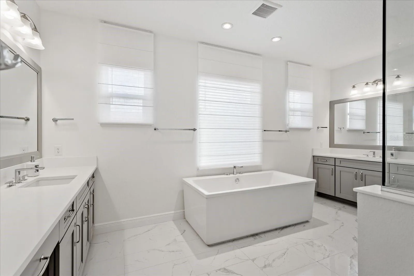
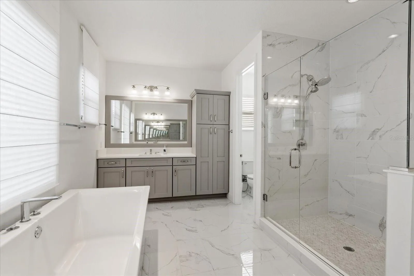

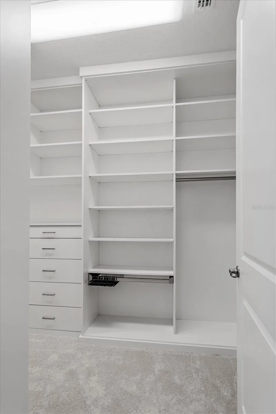




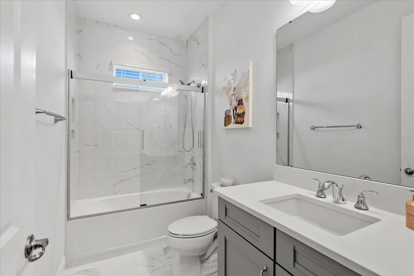
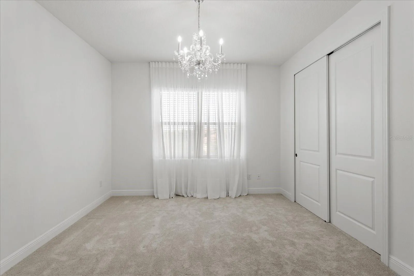



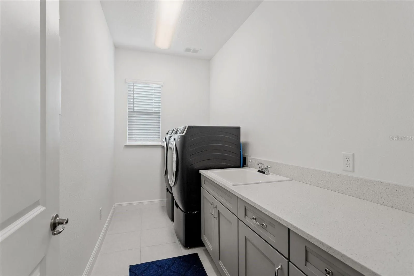
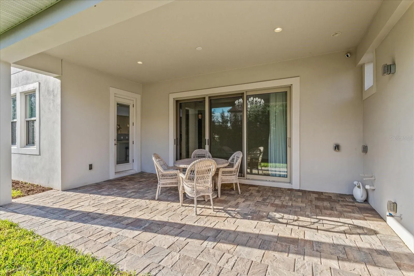
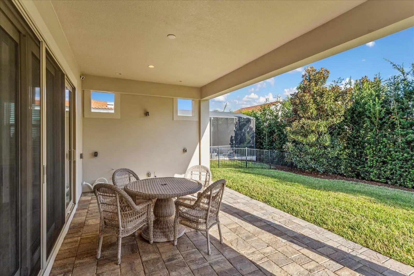

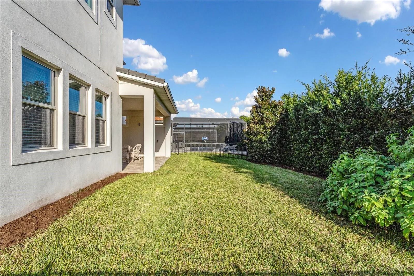

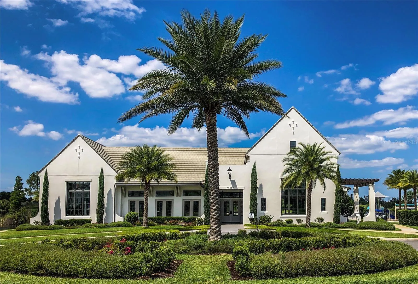
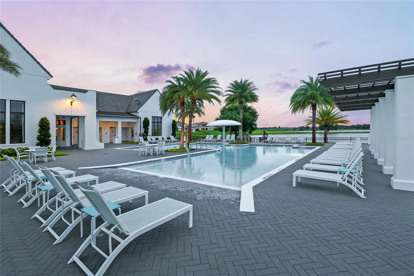

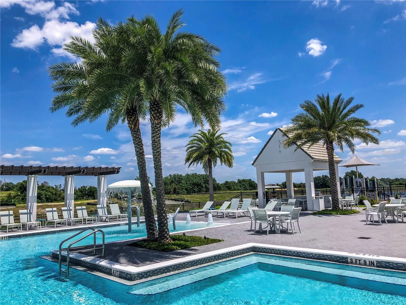

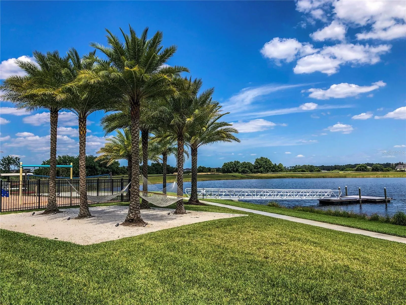
Exquisite Home in Winter Garden
5 Bedrooms | 4.5 Baths | 3,917 Sq. Ft. | 3-Car Tandem Garage
Welcome to this stunning residence where every detail has been thoughtfully crafted for both comfort and style. From the moment you step inside, you’ll be captivated by elegant wood stairs, custom woodwork, designer molding and soft, flowing window treatments that create a timeless and refined atmosphere.
The open loft is ideal for entertaining or relaxing, featuring chandeliers, custom molding, and a built-in speaker system. Mounted TVs in the home remain and are paired with matching cabinetry for a clean, built-in look.
The chef’s kitchen is a showstopper with white quartz countertops, extended custom cabinetry into the dining area, a butler’s pantry with upper and lower cabinets, and a walk-in pantry for ample storage. A Samsung smart refrigerator is included (note: ice maker currently not functional).
Upstairs, enjoy upgraded carpet, fresh interior paint, and custom closets in every bedroom. The Jack-and-Jill bath features marble tile floors, floor-to-ceiling tile work, a glass-enclosed shower, niches, and a linen closet for added storage.
The luxurious primary suite is your private retreat, offering dreamy, layered curtains, gorgeous crystal chandelier, a stand-alone soaking tub, and a custom walk-in closet with built-ins.
Additional highlights include:
Downstairs en-suite bedroom with chandelier and custom wood molding.
Half bath with designer molding
GE washer and dryer included in private laundry room with sink, cabinetry and long countertop for folding clothes.
Electric fireplace and ceramic tile floors designed to mimic wood
Fabric wallpaper accents throughout upstairs bedrooms
Blink Security System (Amazon)
Carrier A/C system serviced every 6 months
Home warranty included
Outdoor living is just as impressive with a fully fenced yard, privacy wall on covered patio, and beautiful landscaping with privacy hedges, magnolia and oak trees—the perfect space for entertaining or relaxing.
Located under 20 minutes to all Walt Disney World Theme Parks in Lakeshore Preserve, one of Winter Garden’s premier communities, residents enjoy exceptional amenities including:
Lawn care, 1 gig internet and cable included with HOA fees.
Clubhouse with fitness center. 2 parks plus dog park.
Sand volleyball court.
Lake access with kayaks and fishing pier.
Location. Luxury. Lifestyle.
Don’t miss this rare opportunity—schedule your private showing today!
