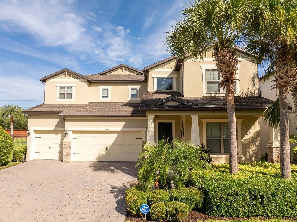
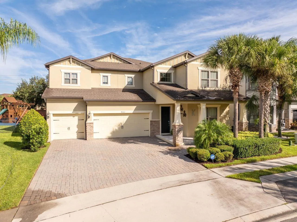

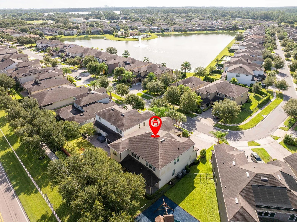



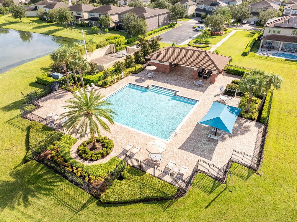
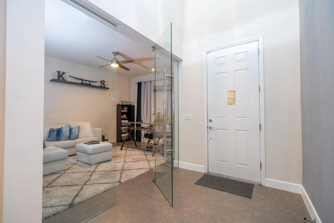
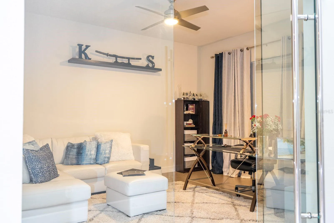

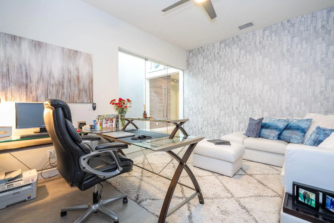




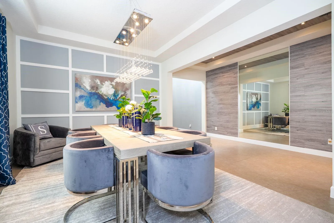
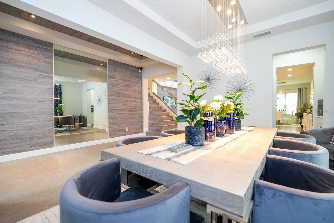

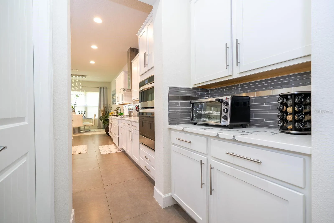
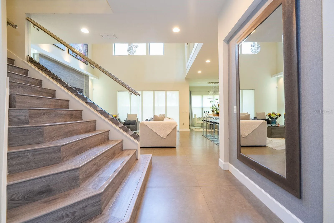
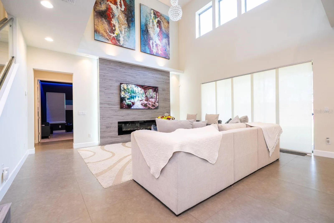
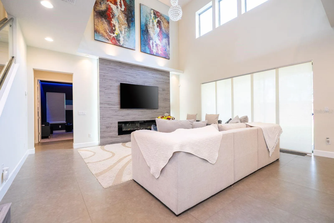

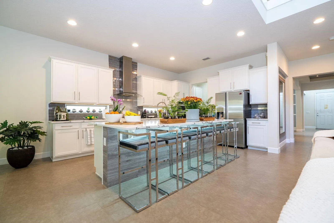
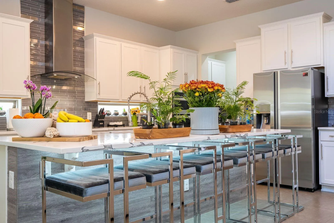
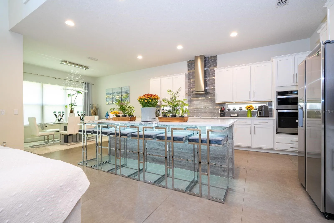

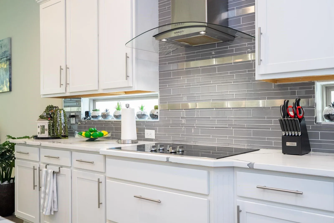
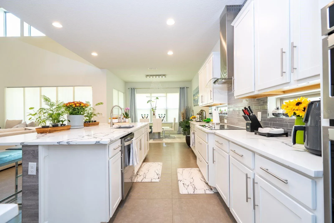
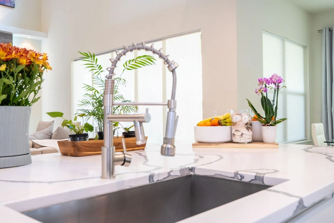

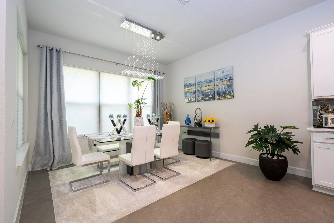
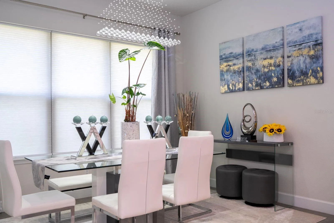
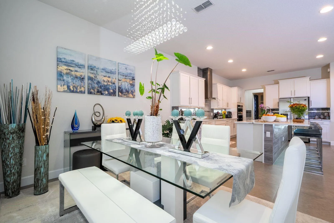
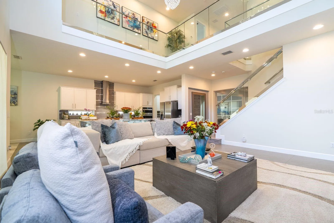

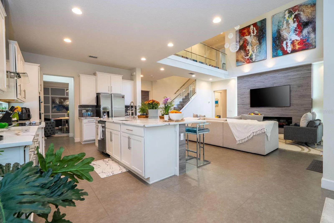
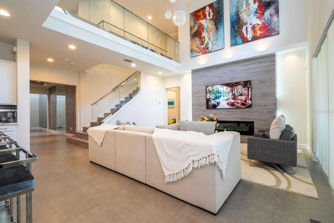
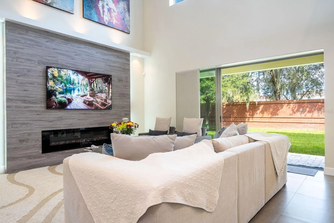
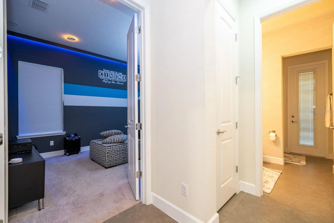


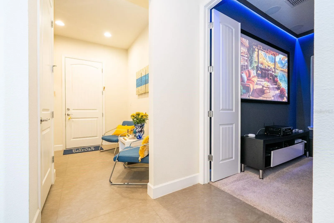

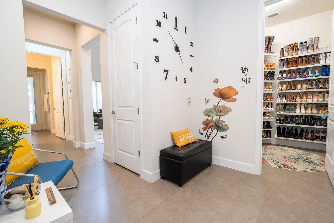
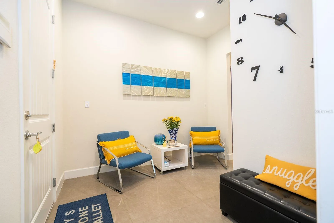

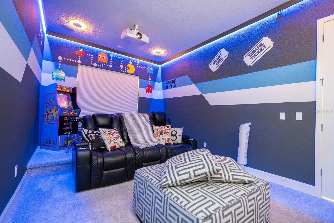
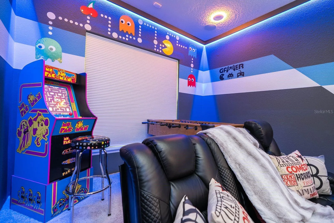


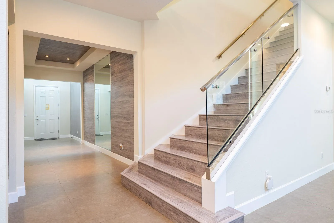

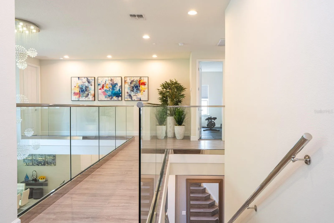
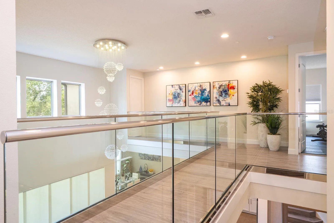
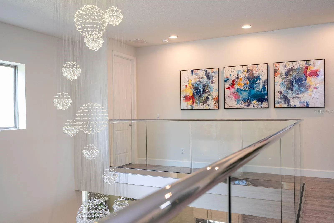
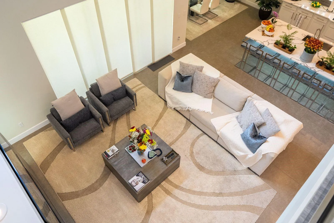
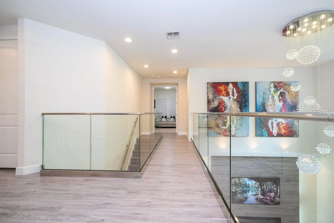
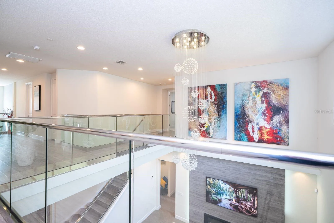
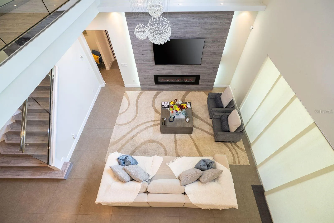
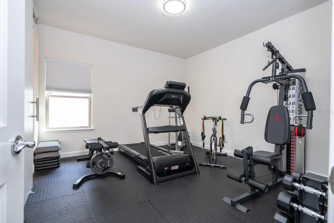
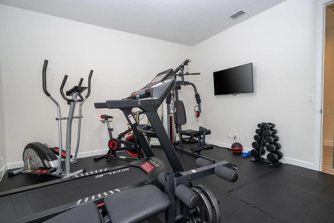
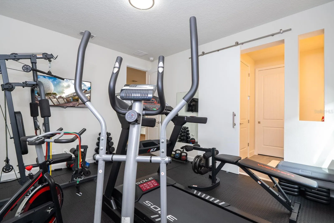

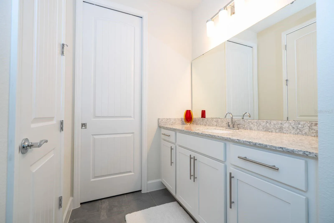
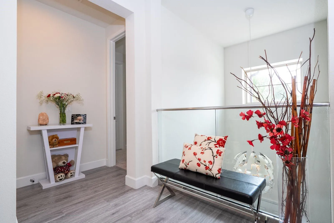

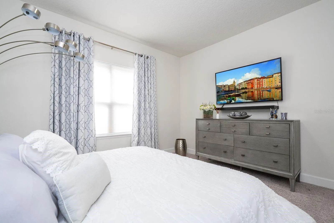



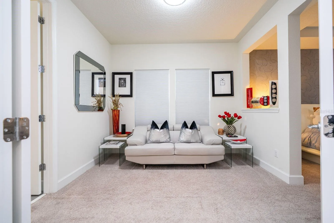
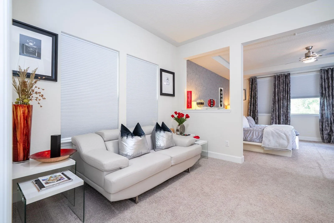


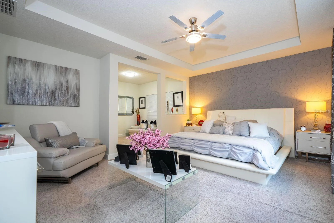
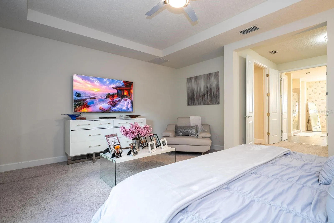
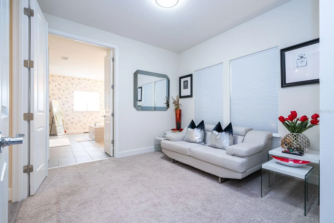
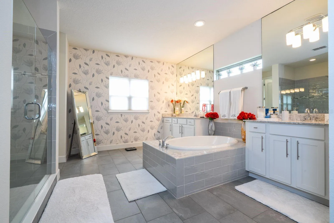
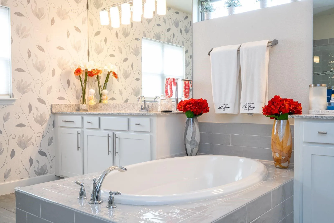
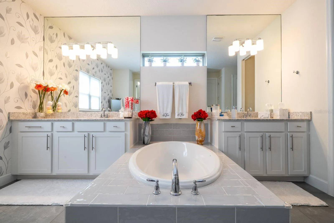
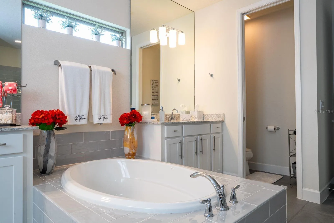
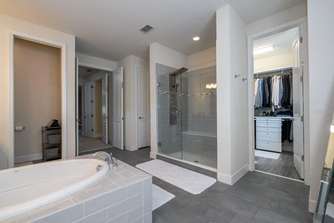
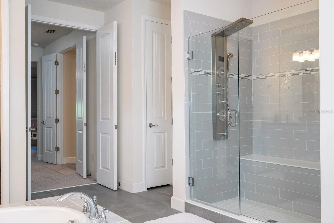
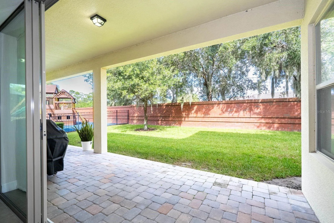
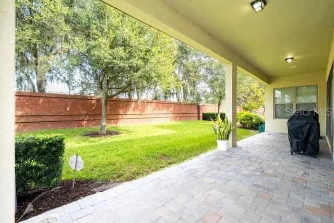


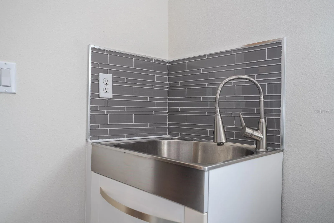
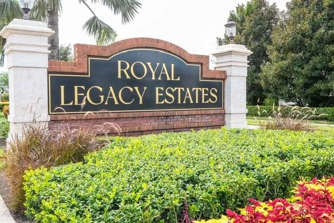
Welcome to Royal Estates, one of the most reputable and desirable communities near Windermere, where you can enjoy the breathtaking Disney World fireworks from the privacy of your own backyard.
This luxurious two-story residence, built in 2018 by Pulte Homes, exemplifies refined elegance, superior craftsmanship, and an array of high-end upgrades throughout. The grand foyer & family room open to an impressive 20-foot ceiling adorned with a stunning designer chandelier, setting the tone for the home’s elegance. The main living areas feature custom 32×32 porcelain tile, while the gourmet kitchen showcases Calacatta quartz countertops, premium finishes, and a seamless open-concept design ideal for entertaining.
The home offers a thoughtfully designed floor plan, with the primary suite and three additional bedrooms located on the upper level, as well as a private movie theater complete with a 95-inch screen and projector. A full bathroom is conveniently located on the main floor for guests. Elegant glass stair rails, 8-foot interior doors, custom window treatments, a show-stopping dining room chandelier, and personalized his-and-her closets add to the home’s distinct sense of luxury. Step outside to a spacious backyard with a covered lanai, a separate entry to the pool bath, and space designed for both relaxation and entertaining. The oversized tandem three-car garage provides ample room for vehicles and storage.
Residents of Royal Estates enjoy exclusive community amenities, including a resort-style pool, cabana, and playground, all within a serene and beautifully maintained neighborhood. The location offers unparalleled convenience — just minutes from Disney theme parks, major highways, fine dining, luxury shopping, A-rated schools, Disney Springs, Downtown Orlando, and Winter Garden Village.
You simply won’t find another home of this caliber — over 4,200 sq. ft. with this level of upgrades — at this price point. This is a truly exceptional opportunity that will not last! Call now to schedule your private tour.
