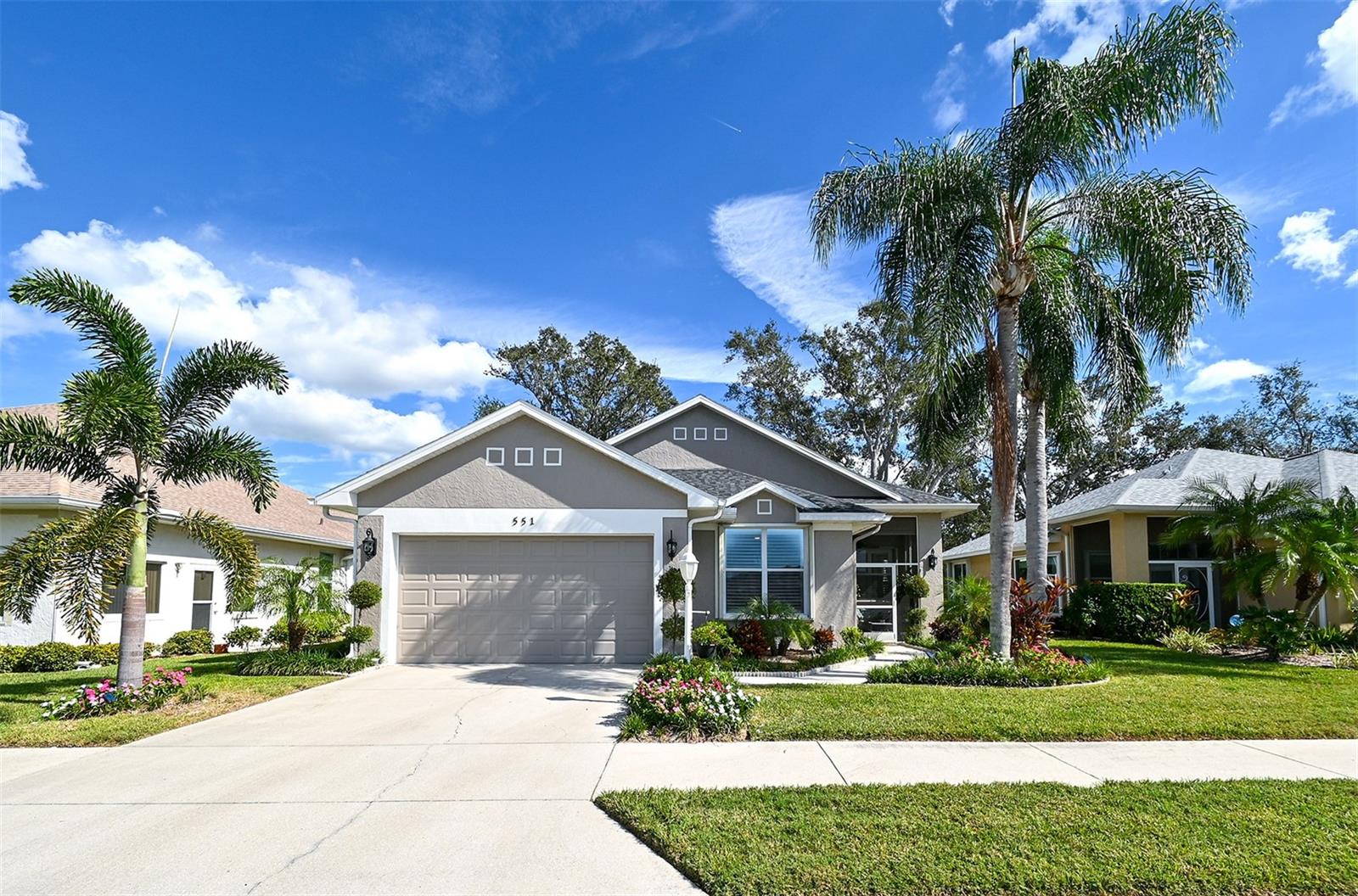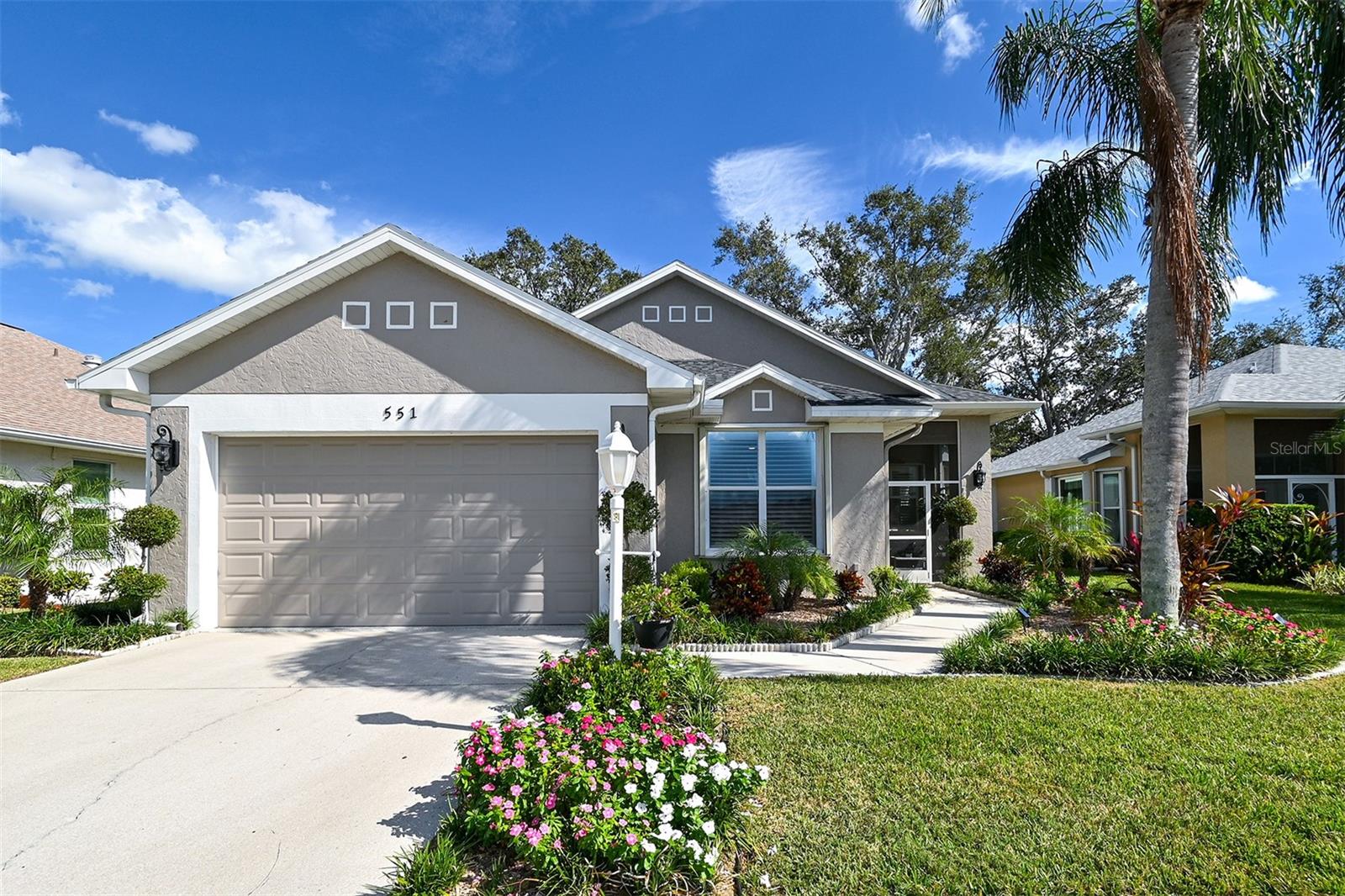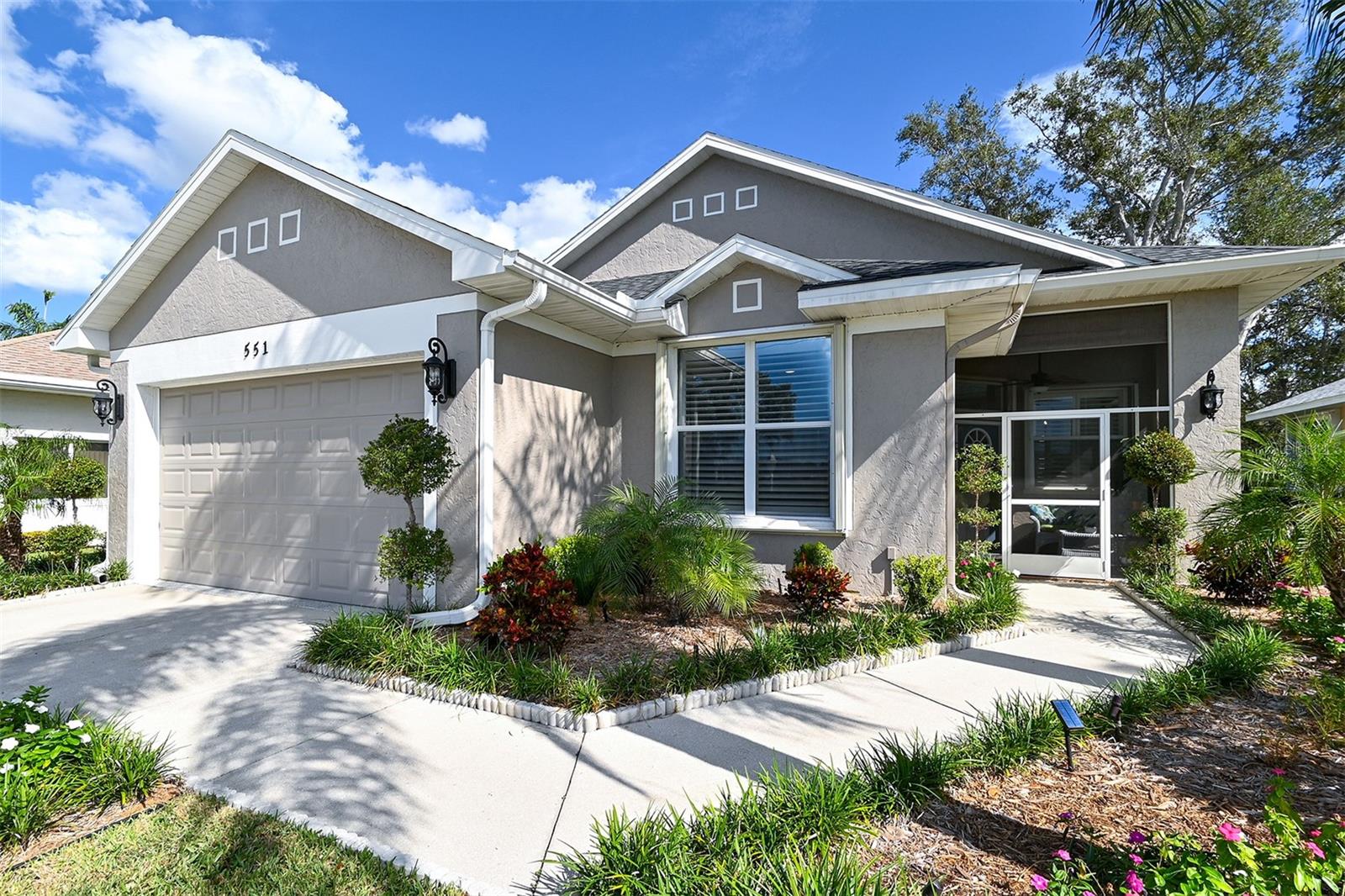

















































































Welcome to Paradise, at The Isles of Chestnut Creek, a Serene Sanctuary. This home is bright and airy with a well appointed kitchen, luxurious master suite and beautiful lake views. It offers the balance of comfort, style and a peaceful, laid back environment. Arriving at this home, you will notice the spacious front porch and double door entry, which opens up to the grand lake view. This 3 bedroom, 2 bath single family, maintenance free home boasts grand sunsets over the sparkling lake and only 6 miles from the ocean and Sharky’s pier and beautiful, historic downtown Venice with its unique boutiques and cafes. This freshly remodeled and exquisite turn key home is nested among mature oaks lining the entry and streets and tall palms surrounding the landscape. It just feels like home. As you enter you are greeted by lake views, 10 feet ceilings, 5 1/2 inch baseboards and plantation shutters throughout with sleek clean lines and a true open concept. The home is flawless and has been completely remodeled. Beautiful lighting and can lights throughout. Sleek quartz countertops on all countertops and backsplashes, built in hutch in kitchen with counter to ceiling cabinets. Energy saving Kitchen-aide appliances. Built in oven and microwave with separate cook top. Master-bedroom has a beautiful en-suite with a soaker tub and separate floor to ceiling porcelain tile shower with enclosed glass doors, large walk-in closet off of bath area. Two separate bedrooms and fully tiled floor to ceiling bath on opposite end of home, for your guests. Sun porch with glass views of lake. This home is drenched in natural sunlight. Oversized laundry room with 42 inch cabinets and crown molding, built in washer and dryer and SS sink. There are two additional overhead storage units and cabinets in the double garage with epoxy flooring. Friendly and highly sought-after, this community features a heated swimming pool, tennis courts, shuffleboard, club house, and many social events available to you. Do not miss your opportunity to live your best life in this hidden secret. Come tour today and get a taste of what it would be like to become a permanent vacationer!
