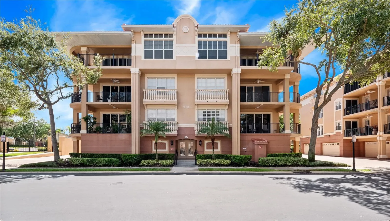
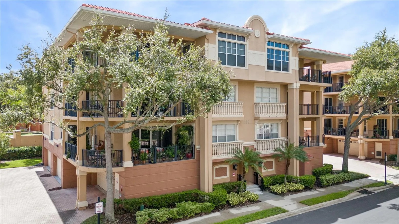
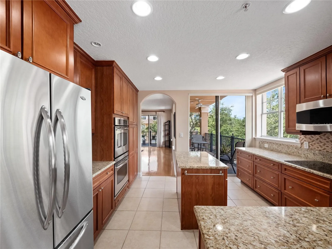
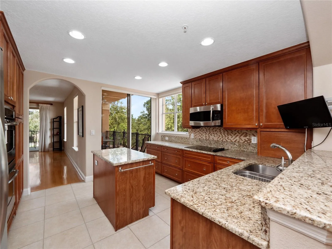
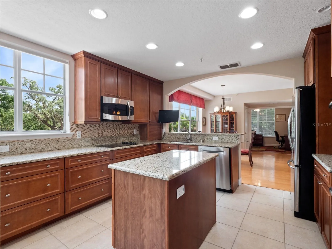
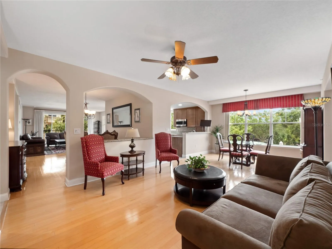
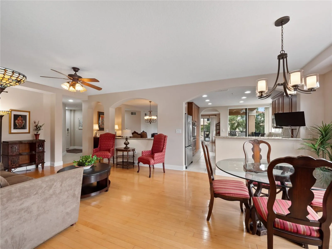
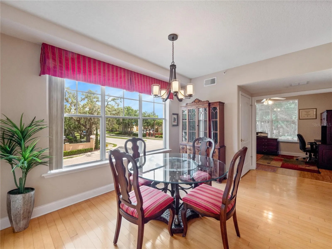
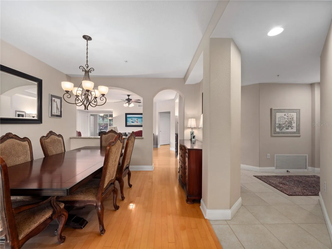
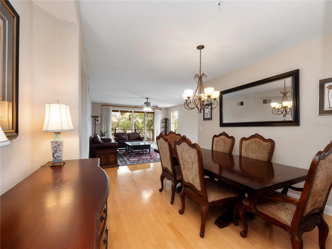
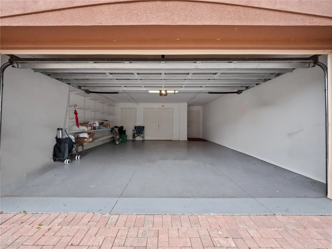
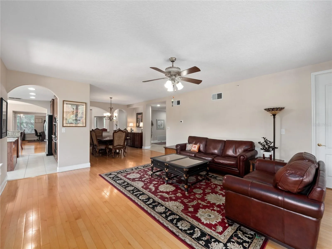
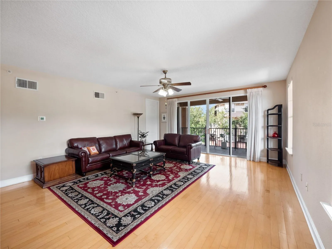
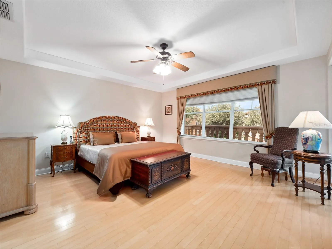
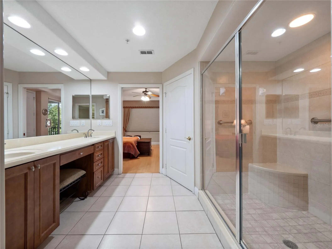
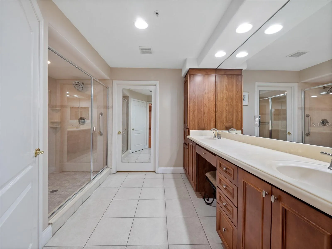
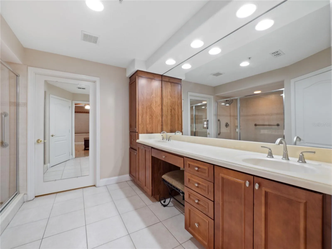
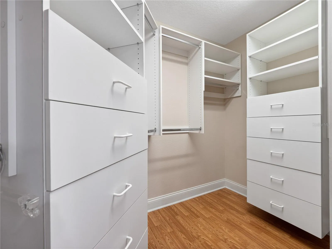
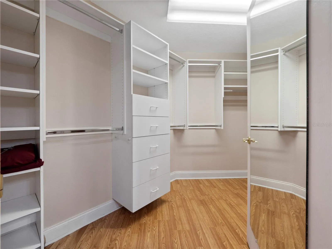

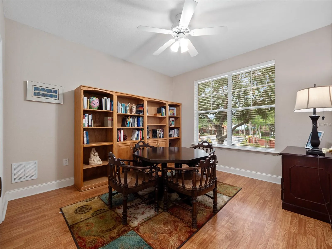
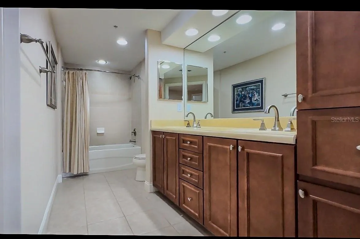
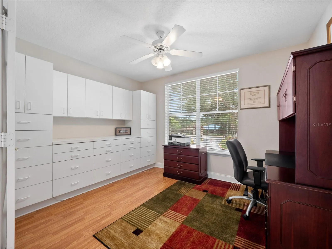
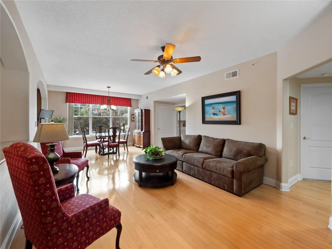
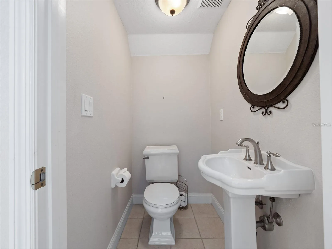
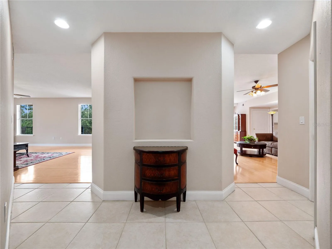

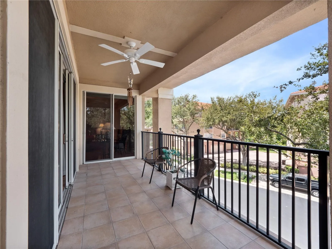
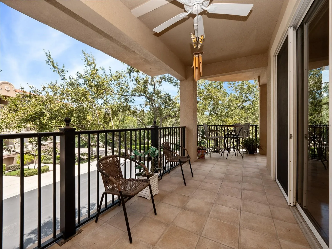

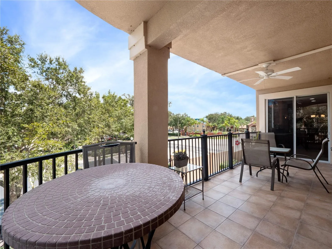
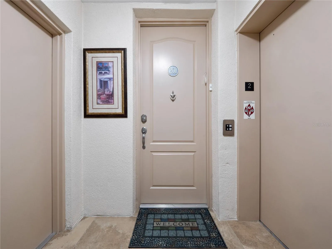
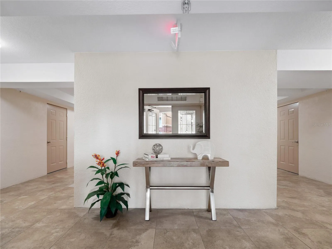
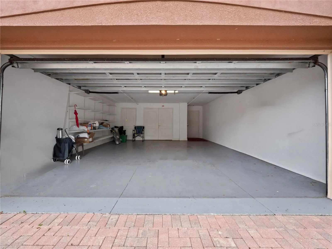
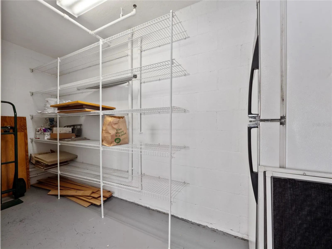
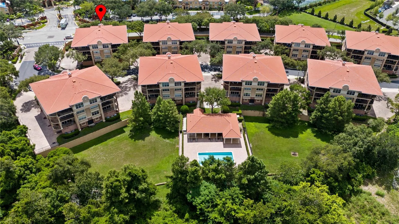
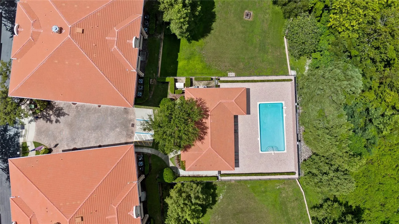
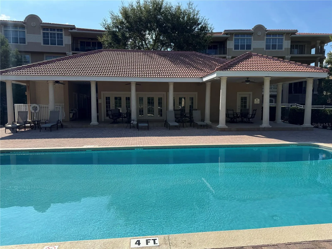
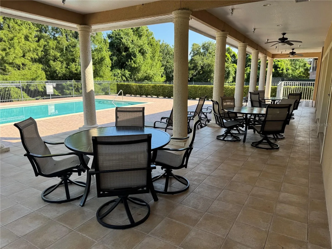
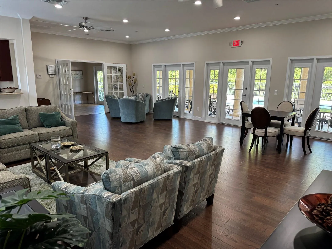
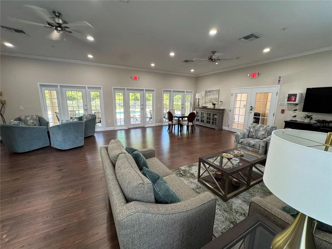

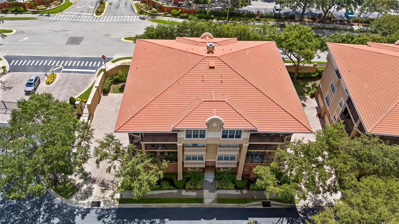
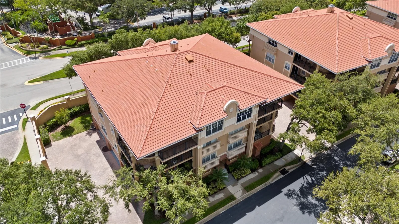
Welcome to Lotus Vista—Seminole County’s best-kept secret—where luxury meets tranquility in a serene, gated community just minutes from shopping, dining, and major highways.
This spacious end-unit condominium offers 3 bedrooms plus an office (or 4th bedroom), 2.5 bathrooms, and nearly 2,300 square feet of thoughtfully designed living space. The open layout features two living/family rooms, a formal dining area, a breakfast nook, and a wraparound covered balcony—perfect for both everyday comfort and effortless entertaining. Abundant natural light fills the home, enhancing its airy, inviting atmosphere.
The gourmet kitchen is a chef’s dream, with 42-inch cabinetry, granite countertops, a center island, and stainless steel appliances. A spectacular three-way split floor plan ensures privacy for all, with the primary suite in its own wing. This retreat features a tray ceiling, large picture window, and sliding doors to the balcony. The en suite bath which leads to a generous walk-in closet complete with custom shelving includes double sinks, large shower and a vanity mirror with seat. Two additional bedrooms share a well-appointed full bath on the opposite side of the home, while the 4th bedroom—currently used as an office—offers double French doors, built-in storage, and convenient access to the powder bath. The wraparound balcony connects seamlessly to the family room, primary bedroom, and kitchen, creating a natural flow for gatherings.
Additional highlights include a centrally located laundry room with utility sink and cabinetry, an oversized two-car garage with in-building storage, and elevator access. All this comes with a low-maintenance lifestyle that feels like a single-family home—without the upkeep.
Lotus Vista’s amenities include a newly renovated clubhouse, sparkling pool, and impeccably maintained grounds within a private enclave of just 54 residences. This home is a great primary or second home option with its amazing Central Florida location and ease of maintenance – community water, sewer, cable/internet and trash rolled into one management fee. With its ideal location near dining, shopping, medical facilities, and quick access to I-4 and the 414, this property offers a rare combination of comfort, convenience, and exclusivity. One or more photos were virtually staged.
