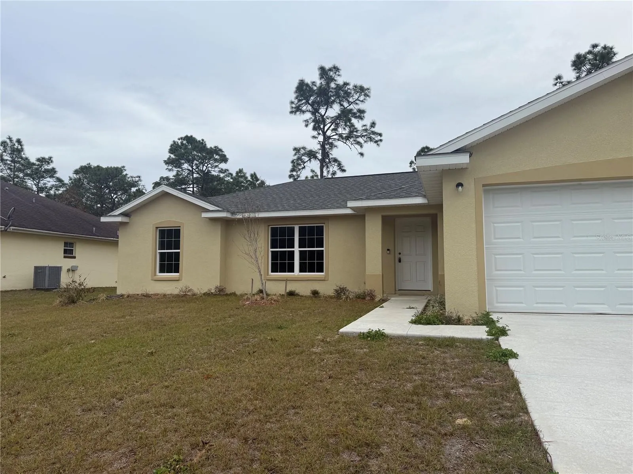
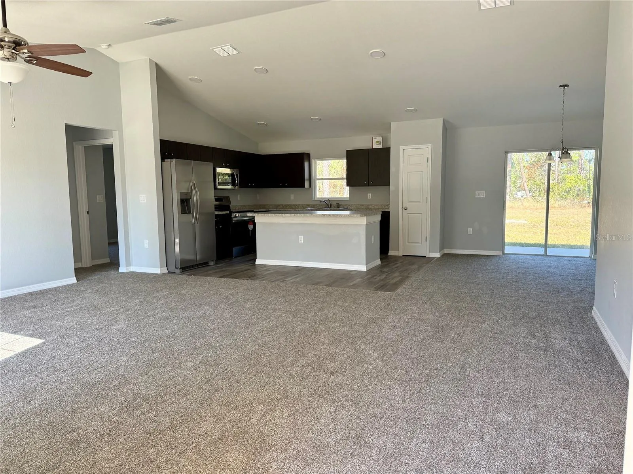
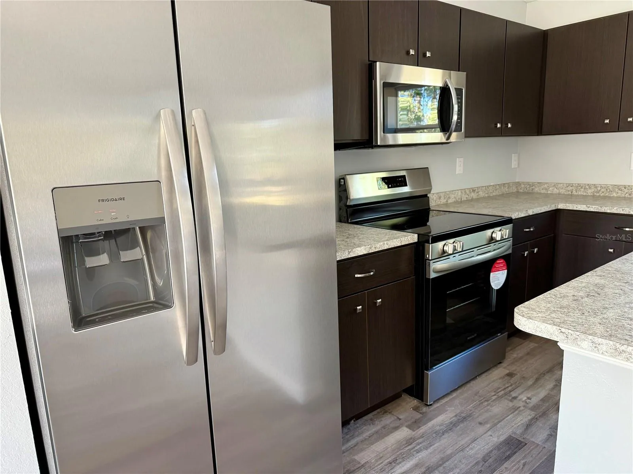

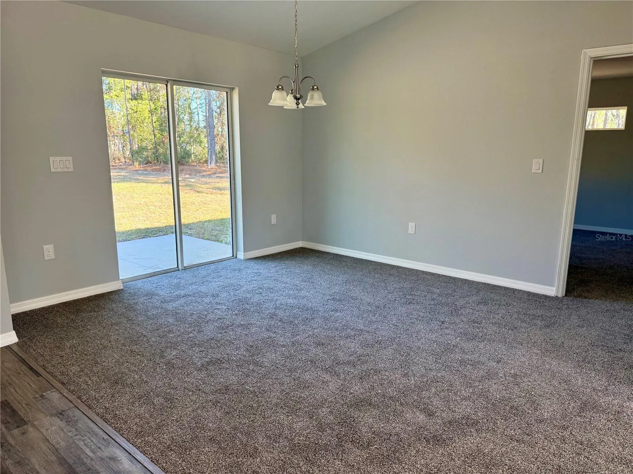
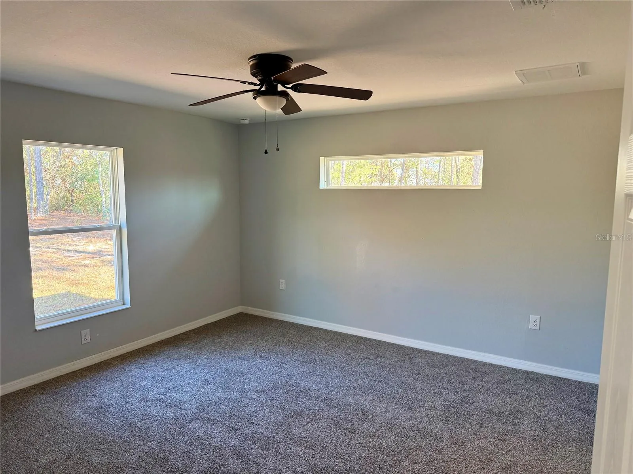
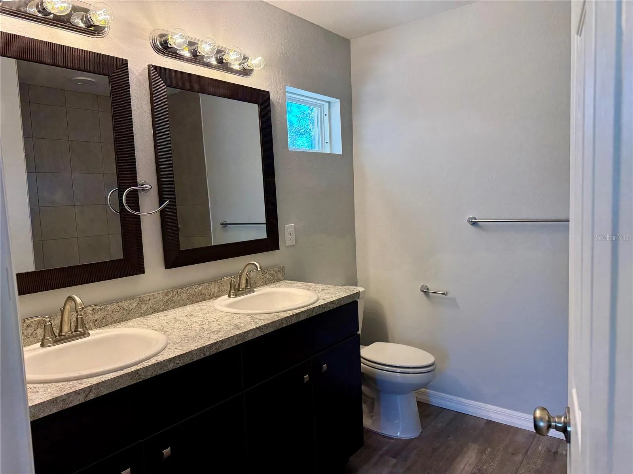
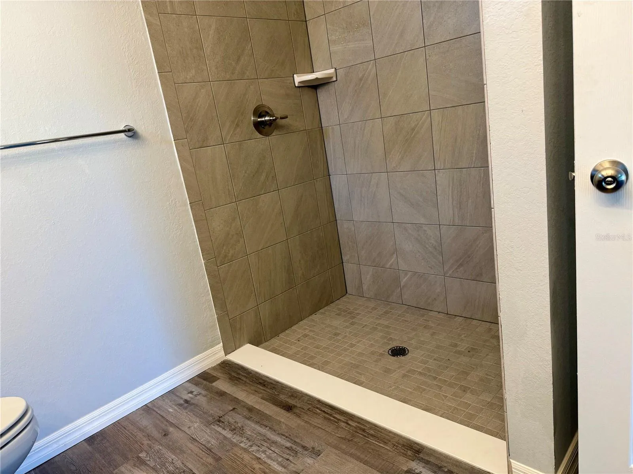
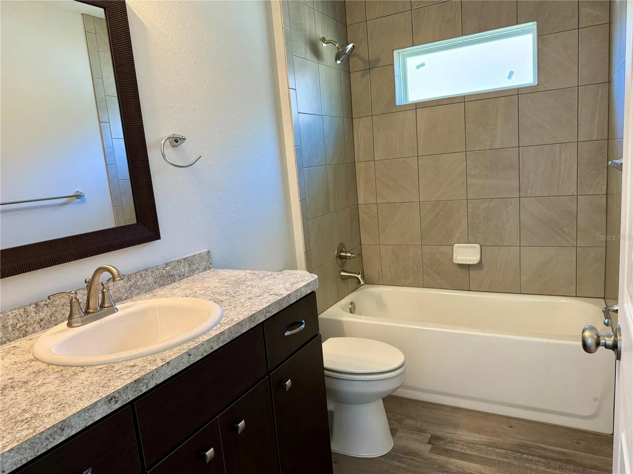
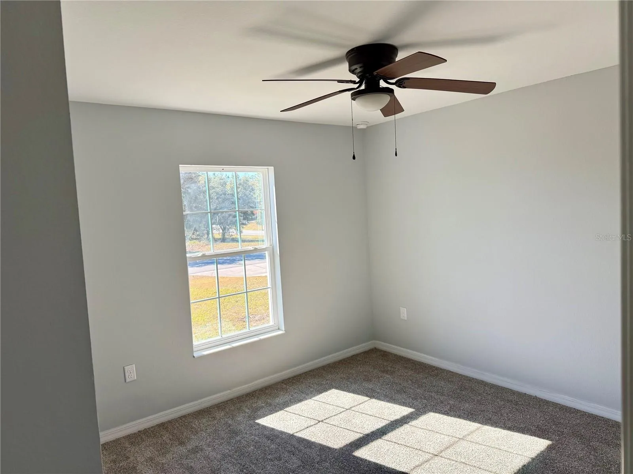
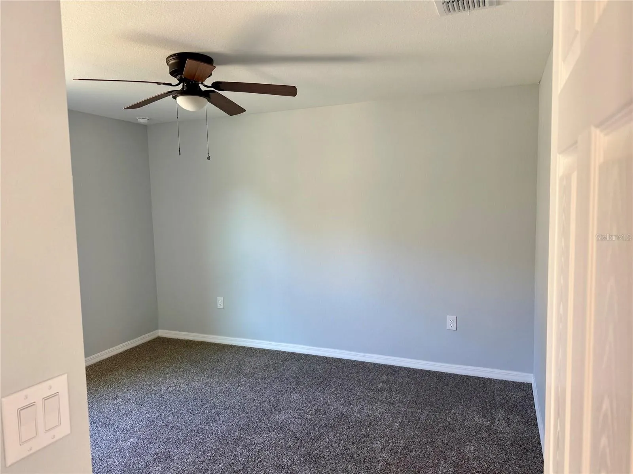
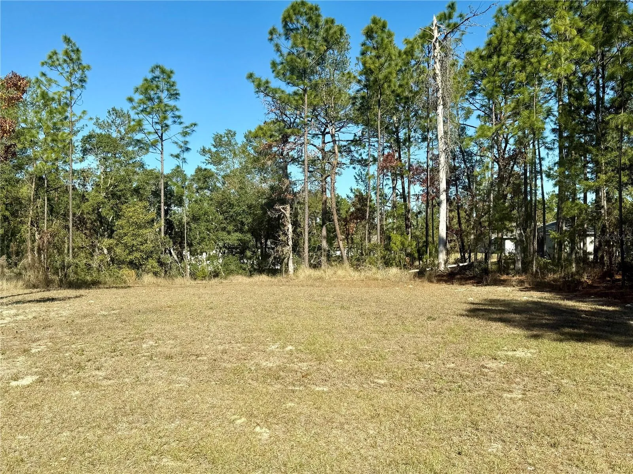
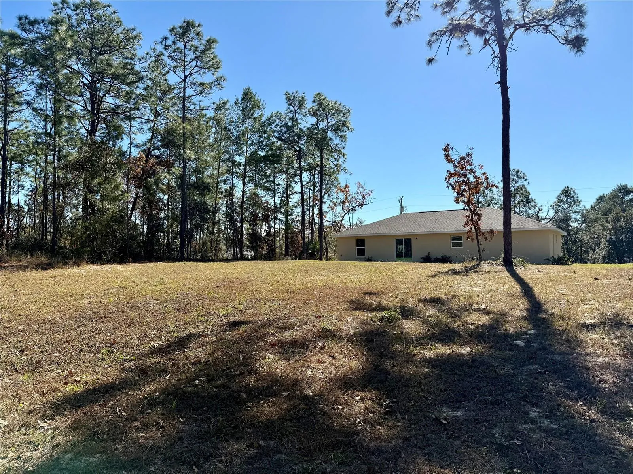
ARCADIA MODEL! Gorgeous 3/2/2 open floor plan with over 2,000 Sf under roof and over 1,500 Sf of living space. As you enter, the spacious great room flows into the over sized L-shaped kitchen. UPGRADED wood cabinets in the kitchen complete with beautiful granite counter tops. Spacious rooms and plenty of storage space. Primary bedroom has a large walk in closet while master bath features with a walk in shower and dual sinks. Inside laundry room & much more! Enjoy Spacious backyard with an extra quarter acre of space (approx) .45 ACRES in total.
