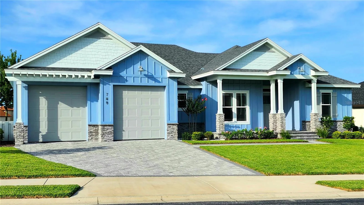

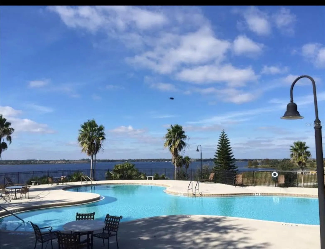



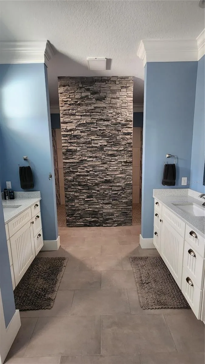
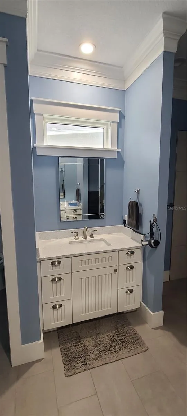
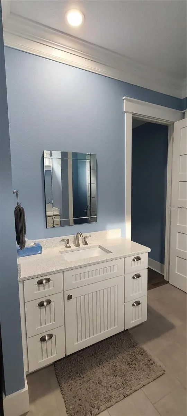


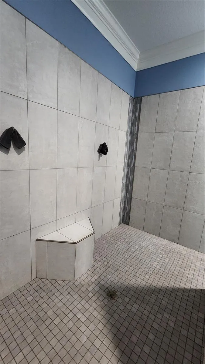
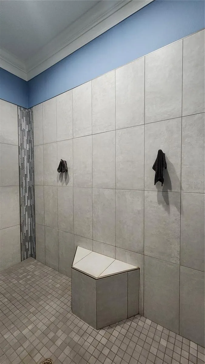
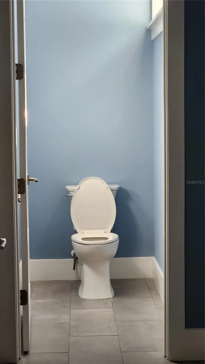
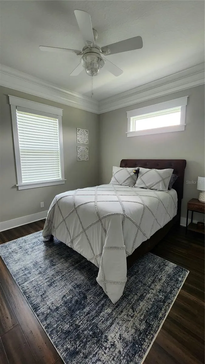
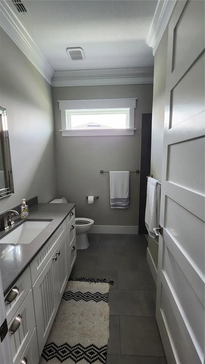
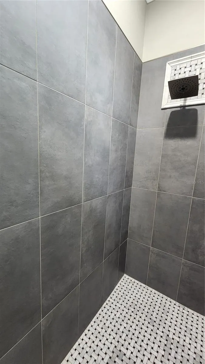


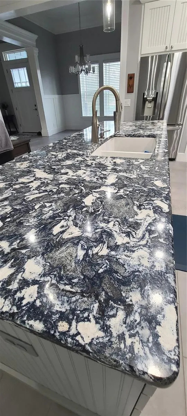
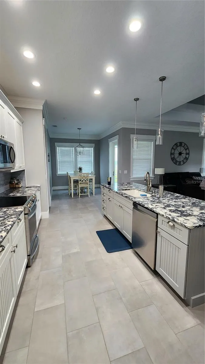
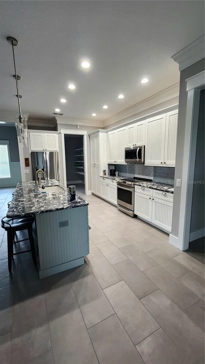
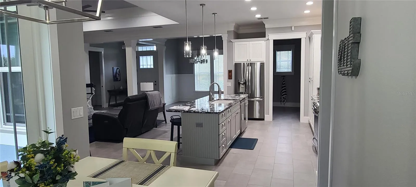



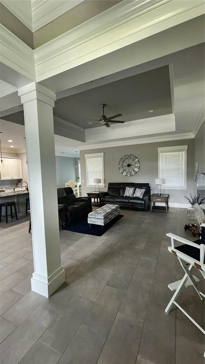
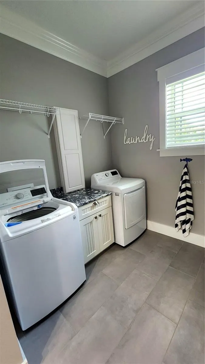

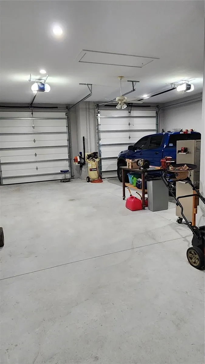
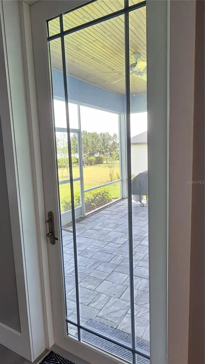
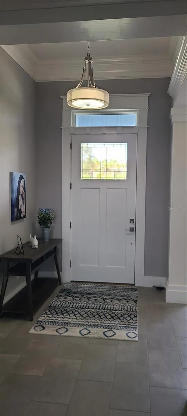

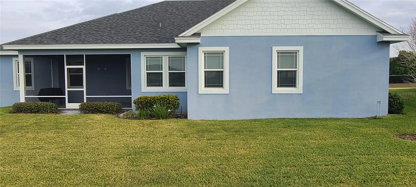
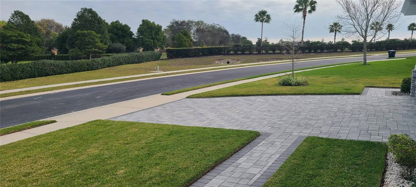
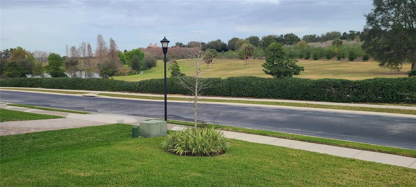
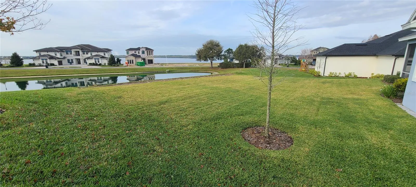
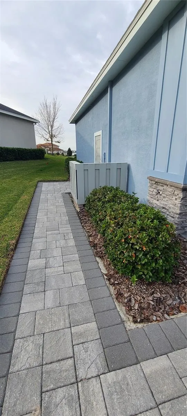


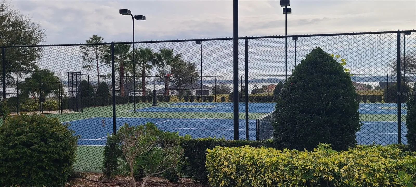


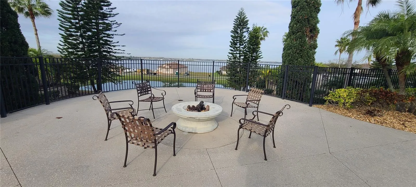
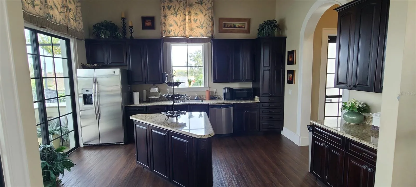
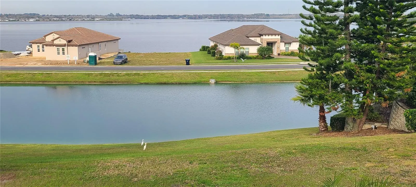
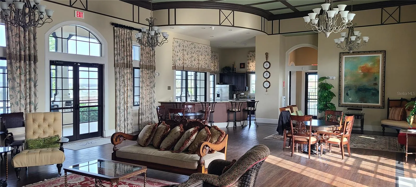
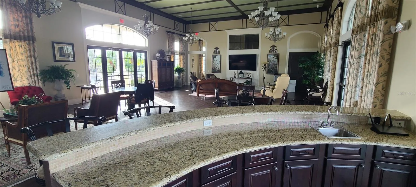
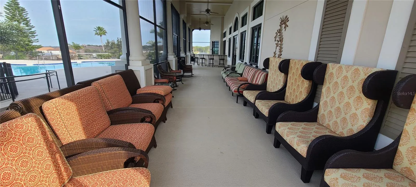
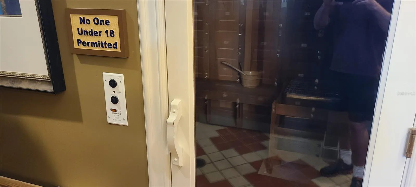
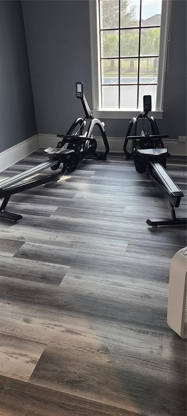
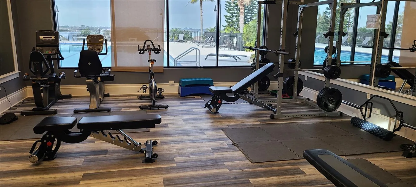
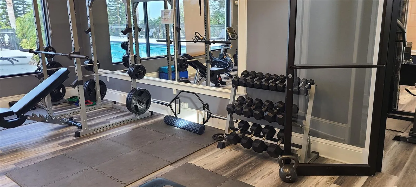
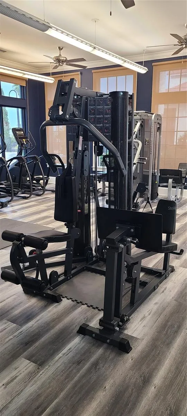
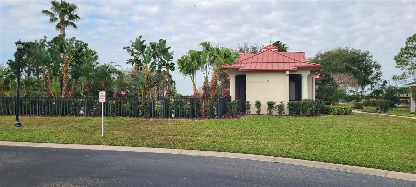
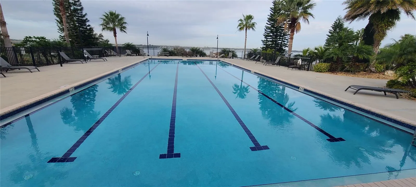
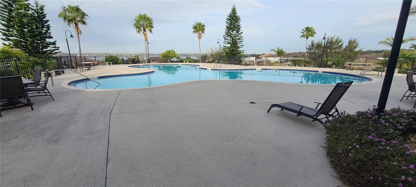
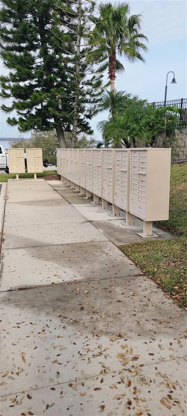
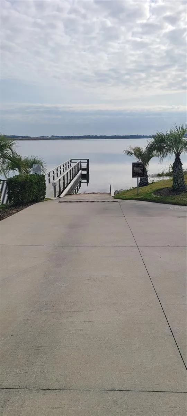
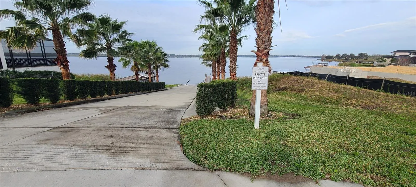
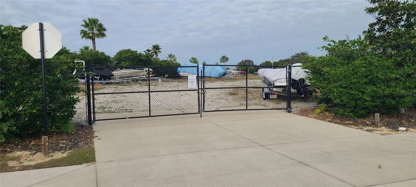

LAKE FRONT VIEW WITH $$ NUMEROUS UPGRADES $$ WITH TWO COMMUNITY BOAT RAMPS ON SEPARTE LAKES, LARGE MASTER CLOSET, INSULATED GARAGE DOORS, ATTIC STORAGE ROOM, LARGE BREAKFAST NOOK, HIGH END FLOORING THROUGHOUT (CALI BAMBOO), SMALL APPLIANCE BAY, AND TRAY CEILINGS This Modern Craftsman is a true custom home that will “far exceed” expectations with “high end CUSTOM TRIM WORK” & “upgrades” throughout. It is a must see! 3 car garage (1 tandem, 1 single), very energy efficient, high end flooring throughout, extensive woodwork throughout and so much more. Come see for yourself and *compare before you commit*, as this home still shows as new! High-end features & upgrades are as follows: 1) Owens Corning Duration hurricane shingles/roof. 2) Over-size custom front door, 8′ x 36″ 3) Raised elevation/front porch. 4) 3 car garage, 1 single, 1 tandem. 5) Over-size garage doors 10′ x 10′. 6) Insulated garage doors. 7) Over garage storage 24′ x 8′. 8) High performance attic/wall insulation. 9) High performance PGT windows. 10) Tongue & groove ponderosa pine ceilings front/back porches. 11) Custom/over-size maple cabinets with ample storage. 12) Cambria quartz countertops throughout. 13) Large master closet 13′ x 10′ 14) Large master shower 10′ x 5′ with 2 heads and 1 overhead rain head. 15) Dual zone AC system. 16) Cali. bamboo solid core, “not laminate” bedroom flooring. 17) 8″ baseboard throughout. 18) Double & triple stack ceiling molding throughout. 19) Wainscoting dining room. 20) All doors & windows are wooden cased & picture framed. 21) Built in kitchen pantry with small appliance bay. 22) Large walk-in kitchen pantry/laundry room with ample storage. 23) All LG appliances. 24) All 8′ interior and exterior doors. 25) 10′ & 12′ ceilings. 26) “Average” electric bill is $125.00 for 2023. 27) All interior/exterior LED lighting. 28) Large breakfast nook. 29) Eat at large kitchen island. 30) 12′ Tray ceilings living/11′ master bed.
