
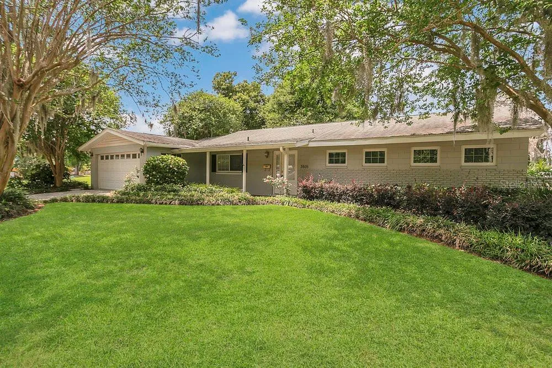

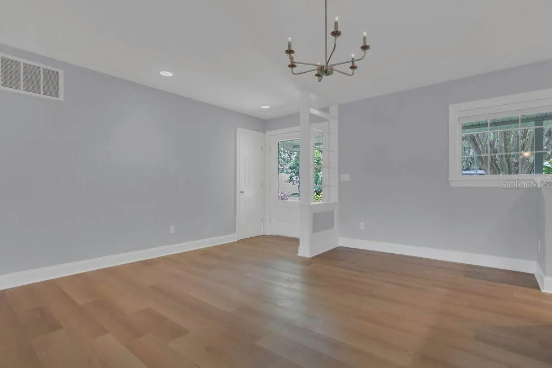


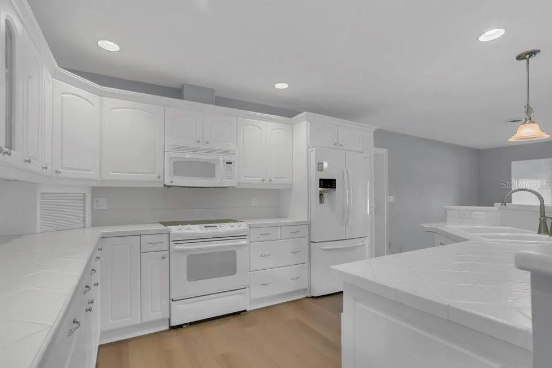
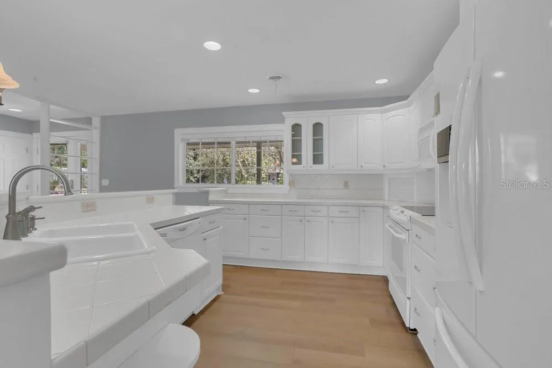
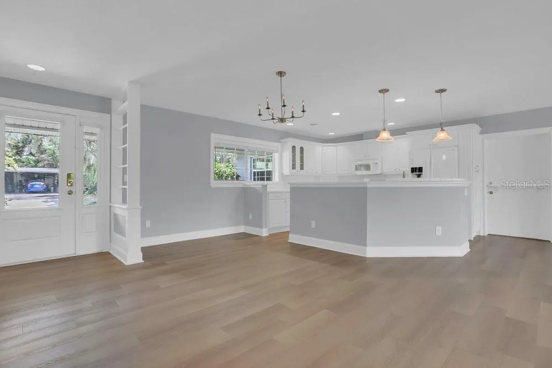
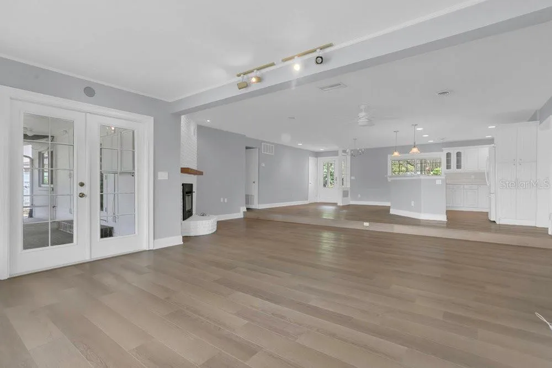
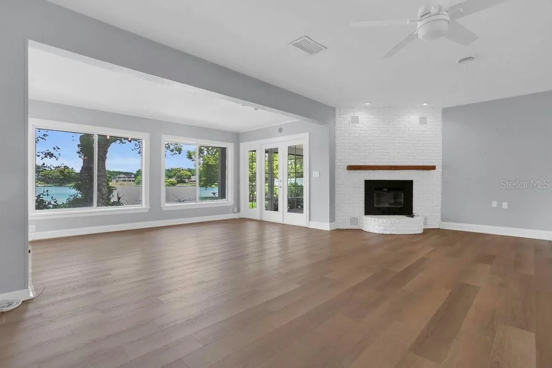



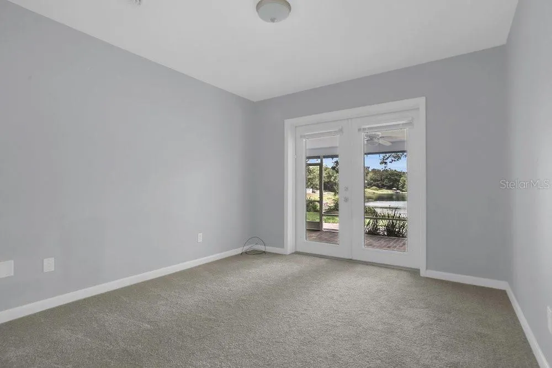
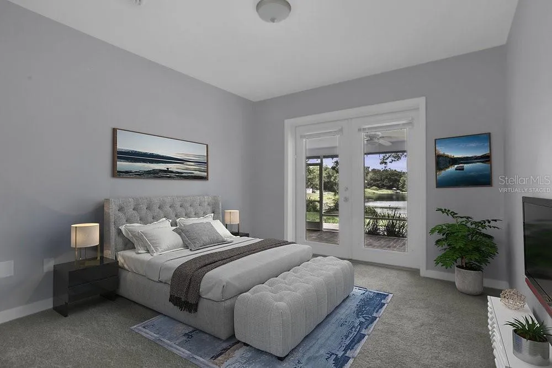

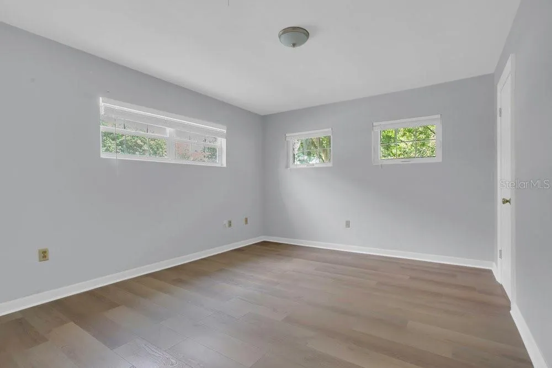
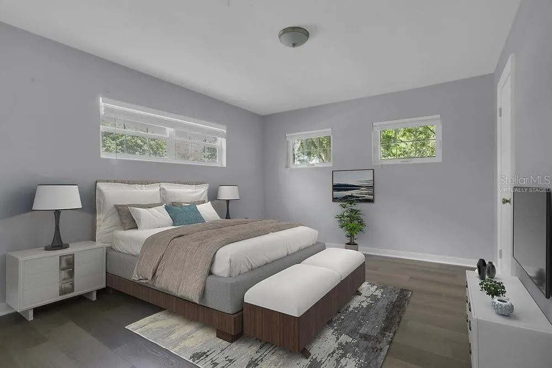



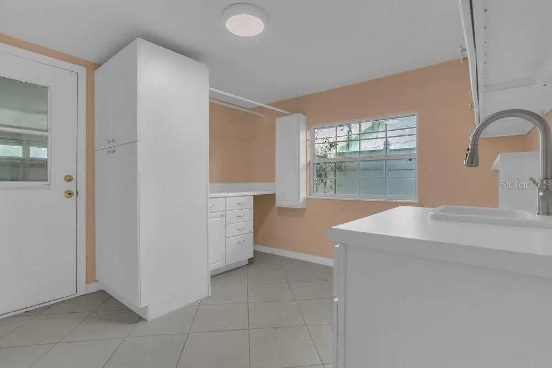
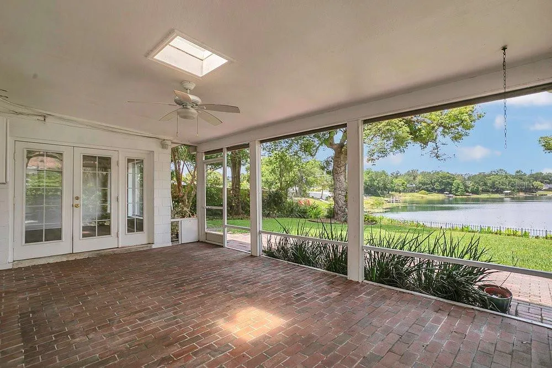
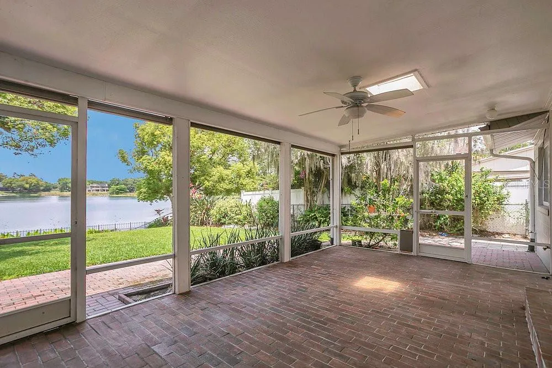
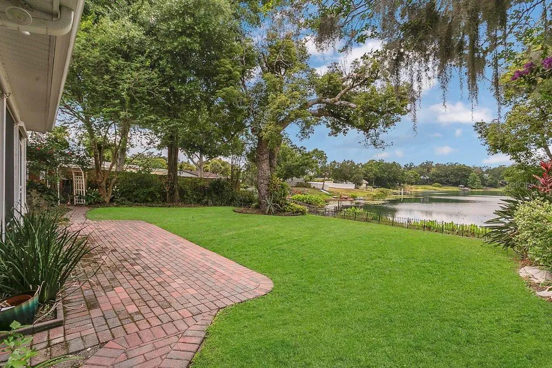




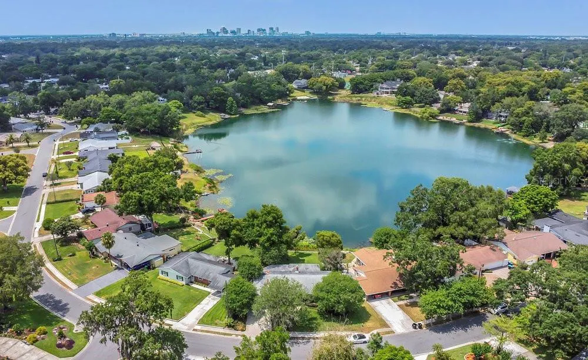
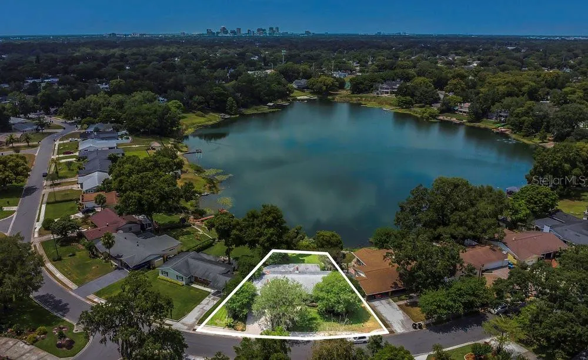



One or more photo(s) has been virtually staged. Beautifully remodeled lakefront home in the highly sought-after Conway neighborhood! This stunning three-bedroom, two-bathroom residence offers sweeping views of Lake Anderson from multiple vantage points—including the family room, screened-in back porch, pavered patio, and the lushly landscaped backyard.
Step inside to an open, airy floor plan designed for modern living and effortless entertaining. The spacious kitchen features a large island that flows seamlessly into the dining and living areas, while the wood-burning fireplace adds warmth and charm.
The expansive great room/family room offers versatile space that can be configured as one large gathering area or multiple cozy zones for relaxing and entertaining. Luxury vinyl plank flooring runs throughout the main living spaces and primary bedroom, with plush carpeting in the secondary bedrooms.
Thoughtfully designed with storage in mind, this home features a coat closet, linen closet, cedar closet, built-in cabinetry in the laundry room, a storage area behind the laundry room, attic storage in the garage, and even a backyard shed—perfect for storage or even a chicken coop!
Major upgrades include a new roof (2019).
Conveniently located between downtown Orlando and the Orlando International Airport, this home offers easy access to Orlando Health, Lake Nona Medical City, and is just 30–40 minutes from Disney Parks, with Cape Canaveral and Cocoa Beach under an hour away. You’ll also be near the trendy Hourglass and SoDo Districts, home to popular dining and entertainment spots.
This home is literally 5 minutes to the Fort Gatlin Recreation Center for swimming, swimming lessons, tennis, basketball and a wonderful playground. This community offers so very much to the new owners.
Zoned for Pershing K-8 and Boone High School, this lakefront gem offers the perfect balance of tranquility, convenience, and modern style.
One or more photo(s) was virtually staged.
