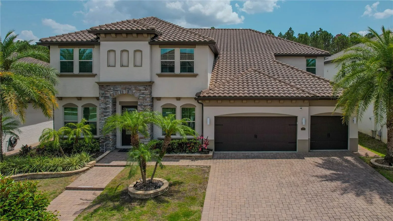
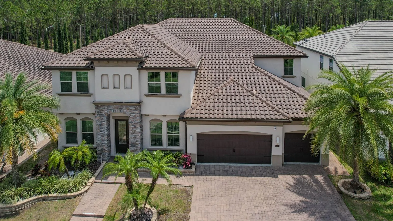


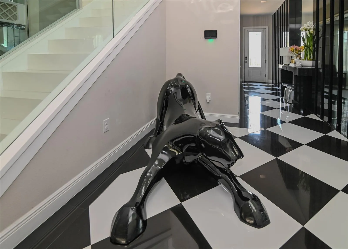

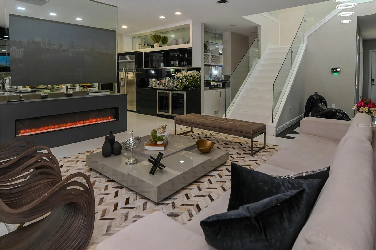

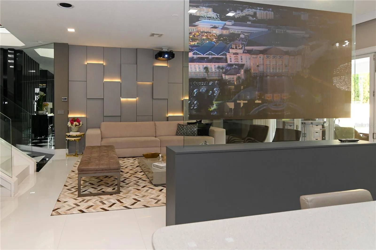

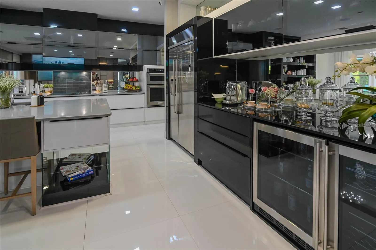
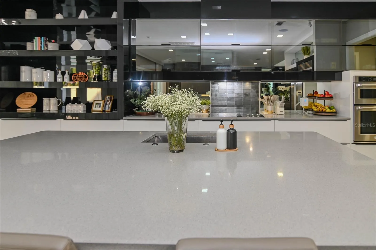
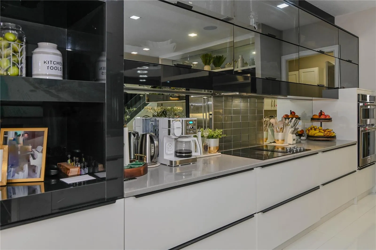
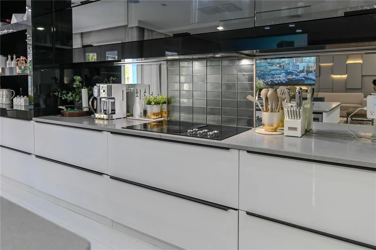
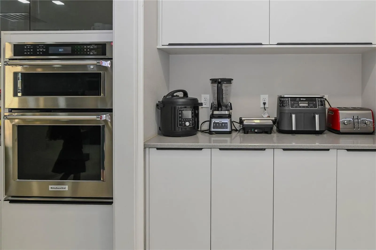
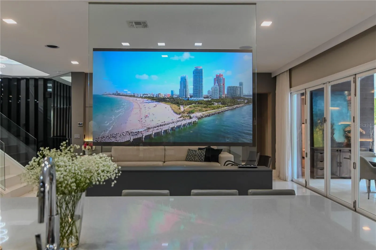
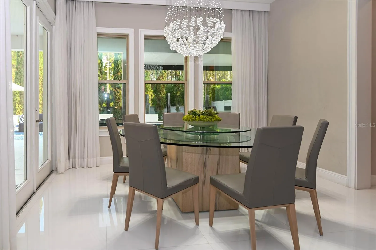
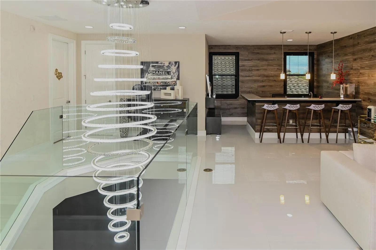
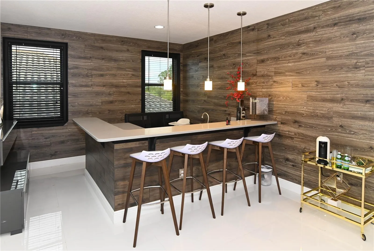

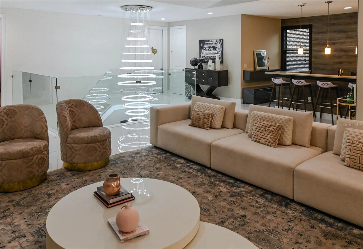

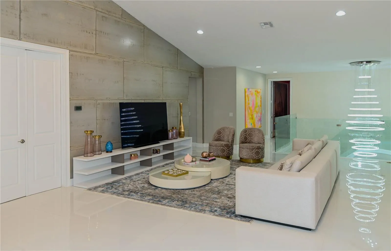
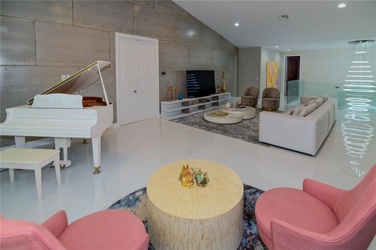
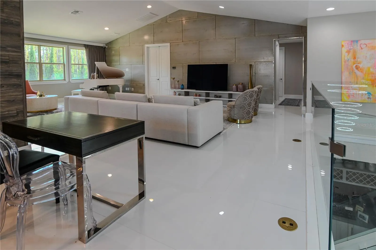
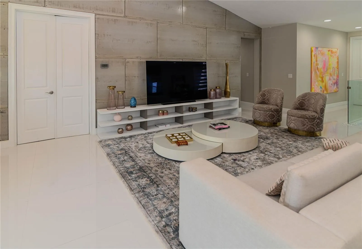

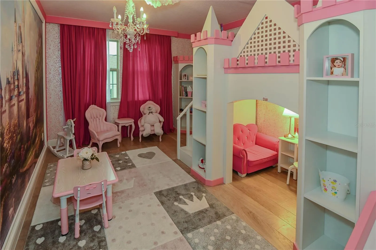

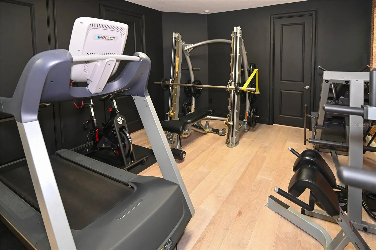
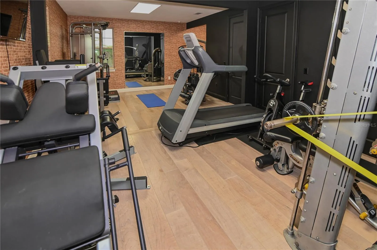


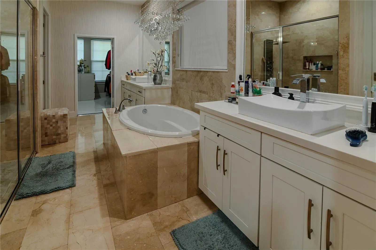

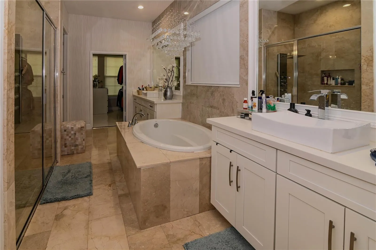
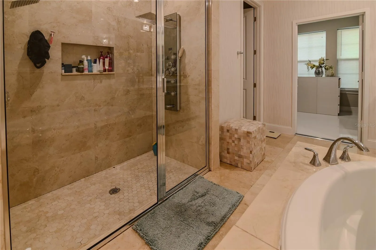

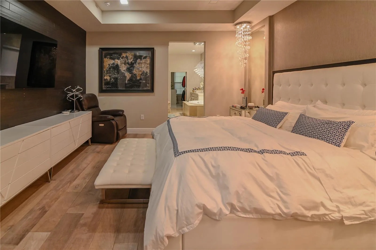

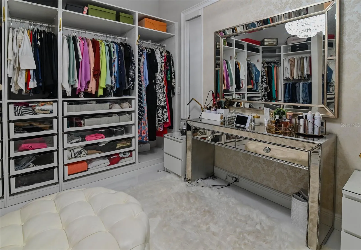
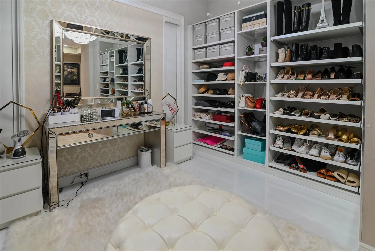
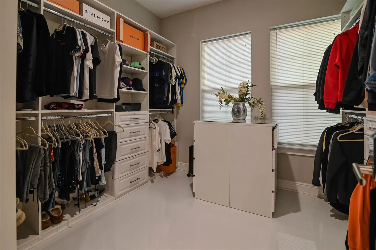


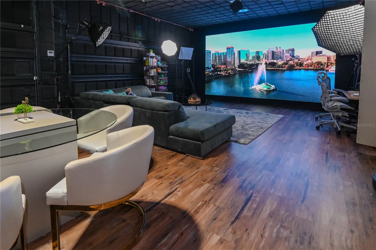
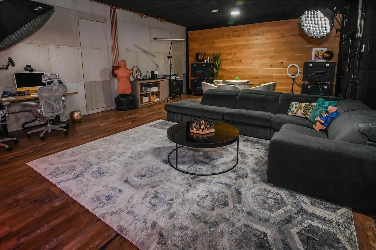
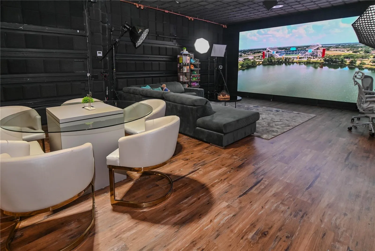

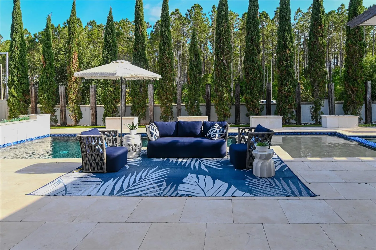
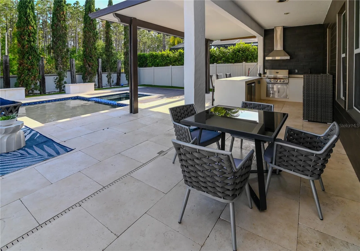
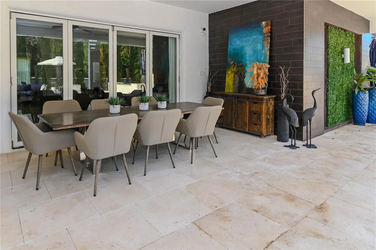


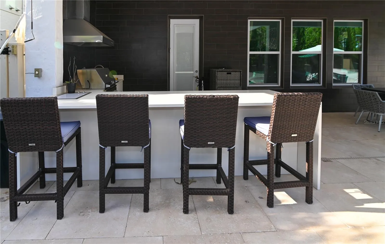


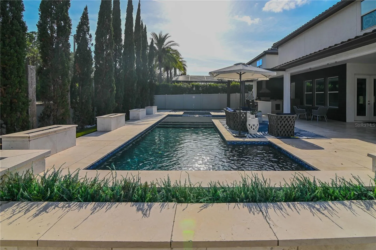
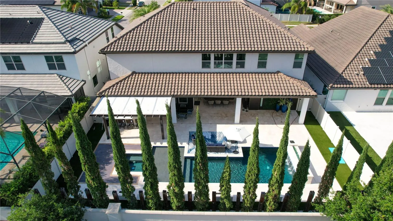
Step into a one-of-a-kind luxury residence that blends modern elegance with exceptional craftsmanship—offered fully furnished and ready for you to enjoy. From the moment you enter, it’s clear that no detail was overlooked. The grand hallway showcases exquisite woodwork, floor-to-ceiling mirror accents, and impeccable finishes that set the tone for the rest of the home.
To your right, a spacious formal dining room stuns with 40×40 porcelain tile floors, an extravagant chandelier, and curated décor, including wall art and mirrored panels that reflect the refined aesthetic throughout. The living area is equally captivating, featuring designer furniture, a custom dual-sided media wall, electric fireplace, and sleek LED-lit wood paneling that adds warmth and drama.
The open-concept chef’s kitchen is a standout, with imported ceiling-height cabinetry, a massive quartz island, mirrored glass backsplash, premium appliances including a French-door refrigerator and cooktop, plus a built-in wine bar with dual coolers—perfect for entertaining in style.
Step outside through the sliding glass doors and discover your own private retreat: a sparkling pool and spa overlooking lush landscaping, an expansive covered patio with travertine flooring, and a summer kitchen ideal for al fresco gatherings.
The first-floor primary suite is a serene sanctuary, featuring rich wood plank floors, dual custom walk-in closets, and a spa-inspired bathroom with soaking tub, chandelier, dual vanities, and floor-to-ceiling travertine. A second en-suite bedroom on the main level offers equal comfort and elegance.
Upstairs, a custom glass staircase with porcelain steps leads to four additional bedrooms, each uniquely styled with designer finishes, wallpaper, and high-end furnishings. The upper level also features a sprawling loft with a private wet bar—ideal for gaming or relaxing—as well as a state-of-the-art fitness center created by combining two rooms, and a 7-seat home theater with immersive surround sound for unforgettable movie nights.
As an added bonus, the garage is truly one-of-a-kind—transformed into a vibrant space complete with a massive LED panel, making it the ultimate hangout or boys’ room, perfect for gaming, relaxing, or entertaining in a cool, creative environment.
Whether hosting guests or enjoying quiet evenings at home, this property delivers sophistication, comfort, and unforgettable style in every corner. If you’re looking for a move-in-ready luxury home with flair, functionality, and exceptional design, this is the one.
