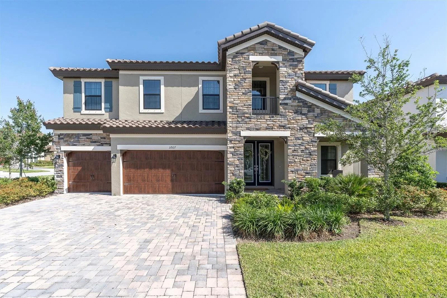
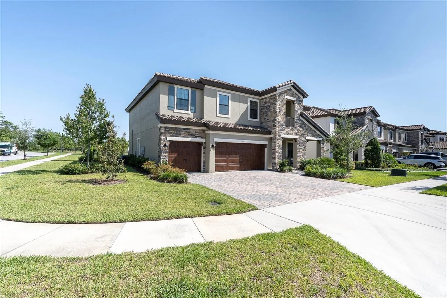

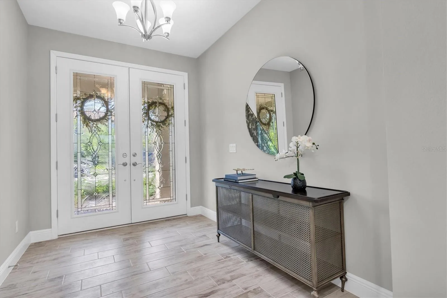



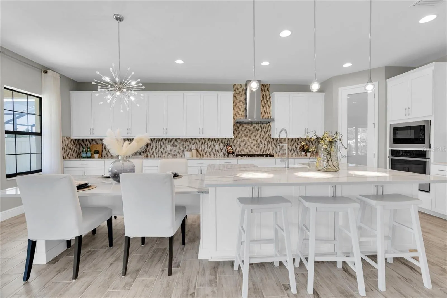
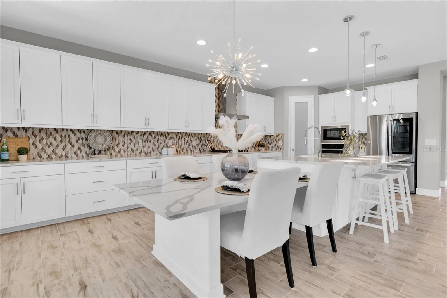



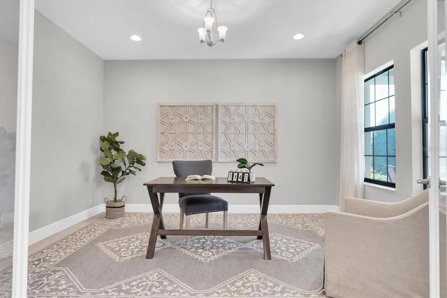
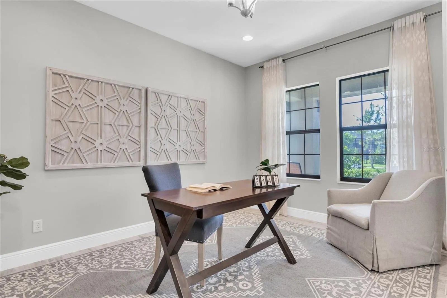



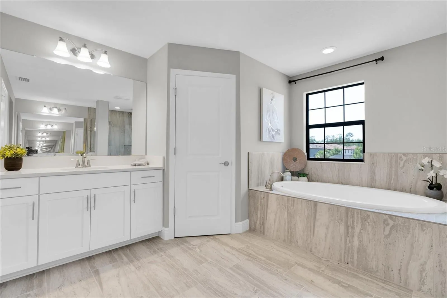



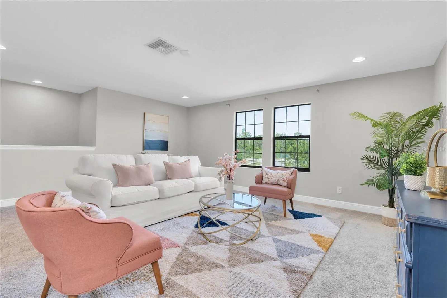



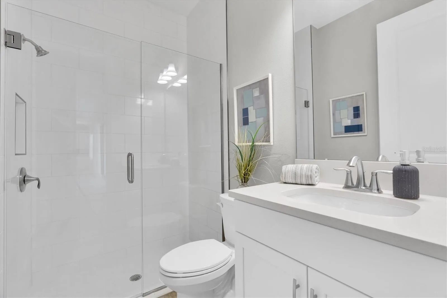
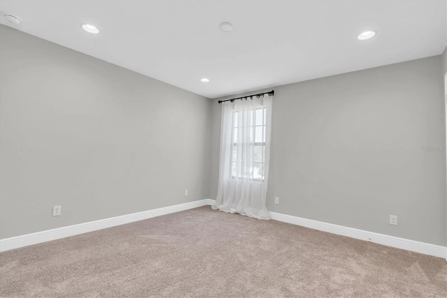

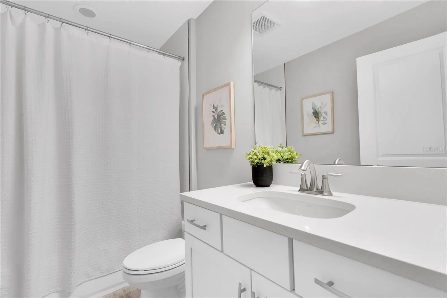


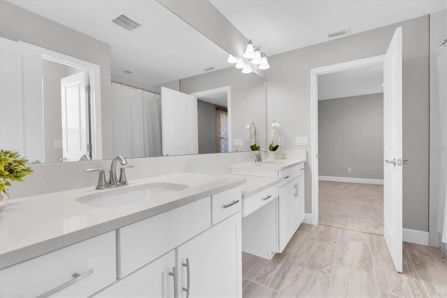

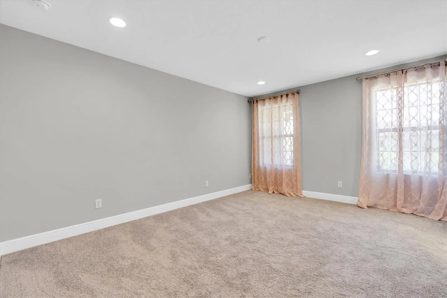
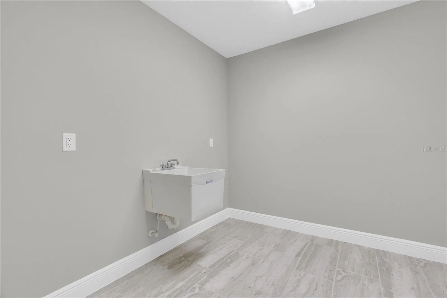
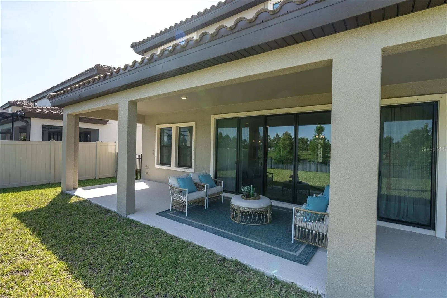

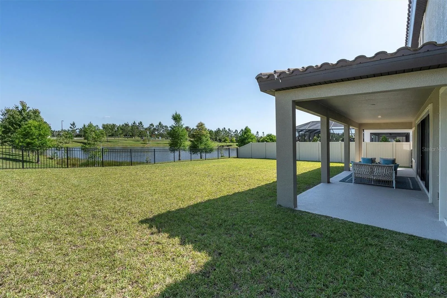
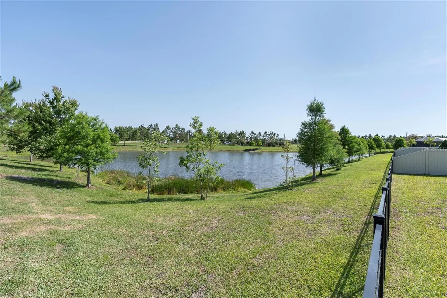
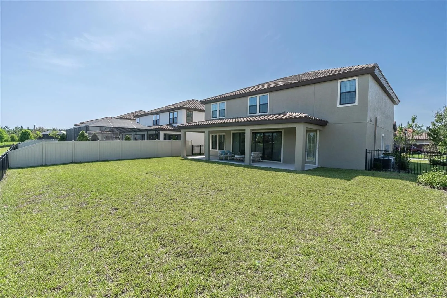
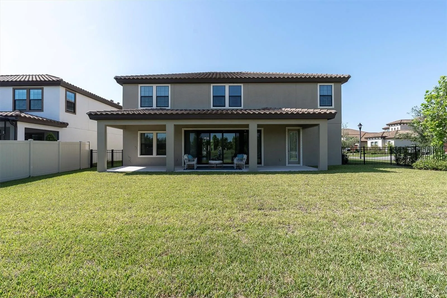
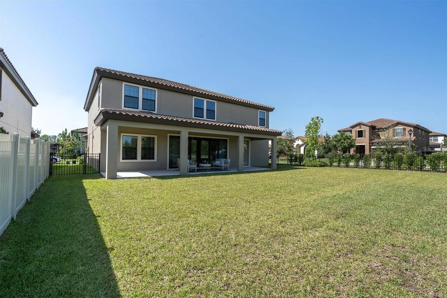

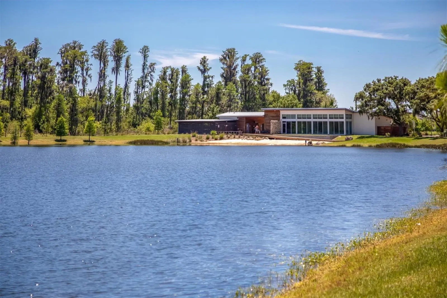


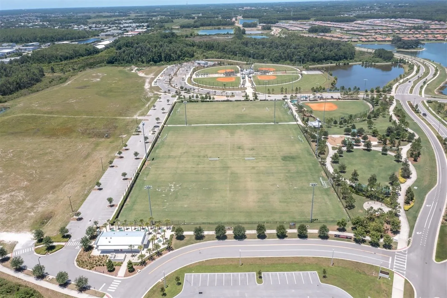

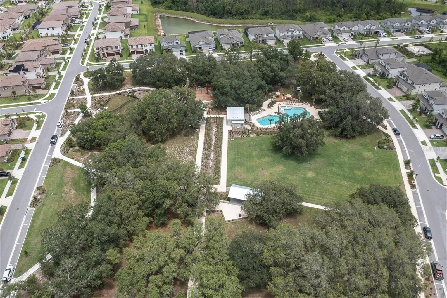



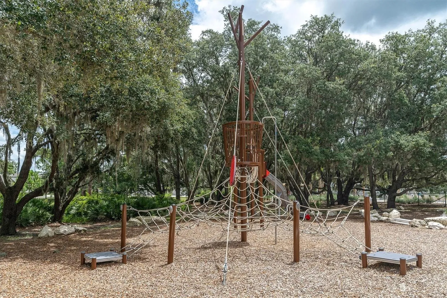

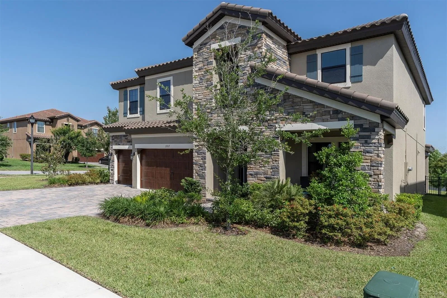

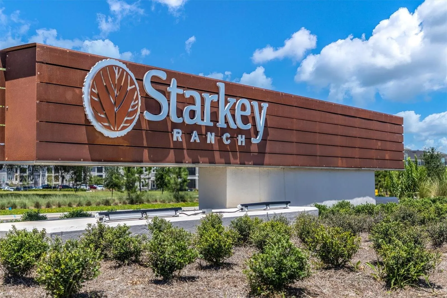
Experience luxury living in the heart of Starkey Ranch! This stunning Virginia Park floor plan by Homes by WestBay perfectly blends elegance, functionality, and spacious comfort—and it’s never been occupied! With 5 bedrooms, 4 full bathrooms, a dedicated home office, and a massive upstairs loft, this home offers all the space you need to relax, work, and entertain in style. Step onto the charming front porch and into a bright, open-concept layout filled with natural light. Beautiful wood-look tile flooring flows throughout the main living areas, adding warmth and sophistication. Behind elegant double French doors, the home office provides a quiet retreat for remote work or serves as a versatile flex space. Continue down the wide entryway to the show-stopping gourmet kitchen, featuring Quartz countertops, white shaker cabinetry, stainless steel appliances, and an oversized island with a built-in extended dining table that seats six comfortably. The kitchen opens to spacious living and dining areas, which flow seamlessly through 18 ft sliding glass doors to a covered lanai—ideal for enjoying Florida’s indoor-outdoor lifestyle. The lanai is pre-plumbed for an outdoor kitchen, and the tranquil pond view creates a peaceful backdrop with plenty of room for a future pool. On the main floor, a private guest suite with a full bathroom and lanai access offers flexibility—perfect as an in-law suite or potential pool bath. Upstairs, the expansive loft provides endless possibilities: a game room, home theater, fitness space—you name it. The luxurious primary suite is a true retreat, featuring dual rain shower heads, a soaking tub, and a spacious walk-in closet. Three additional bedrooms, two full bathrooms, and a convenient upstairs laundry room complete the second level. Additional upgrades include: Epoxy-coated garage floors, recessed lighting in ALL rooms, and a fully fenced corner lot. Located in the award-winning Starkey Ranch community, you’ll enjoy over 20 miles of trails, three community pools, dog parks, playgrounds, sports fields, and the top-rated Starkey Ranch K-8 School. All this, with easy access to Publix, restaurants, shopping, hospitals, and major highways. This home truly has it all—don’t miss your opportunity to make it yours!
