
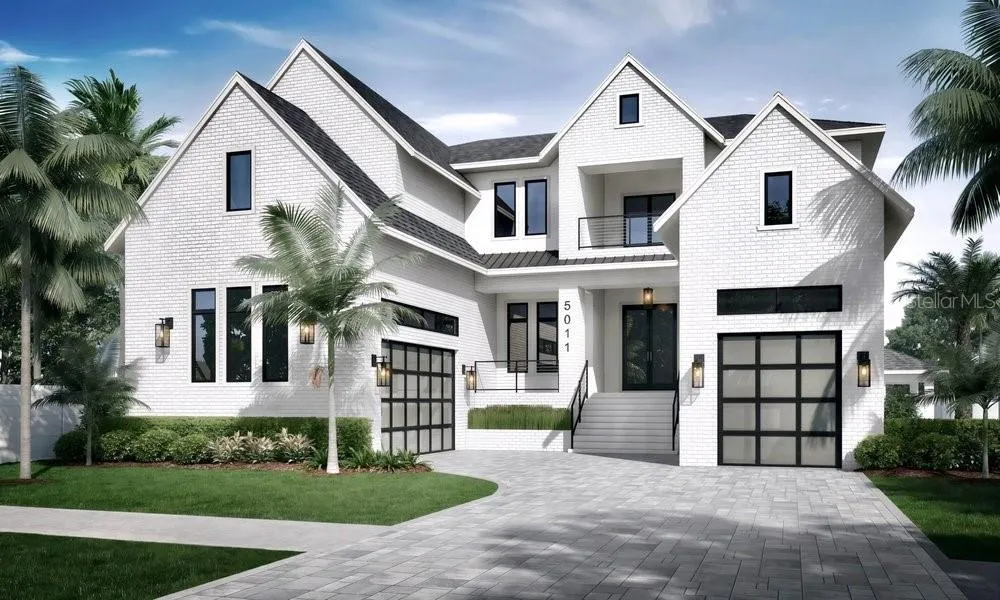

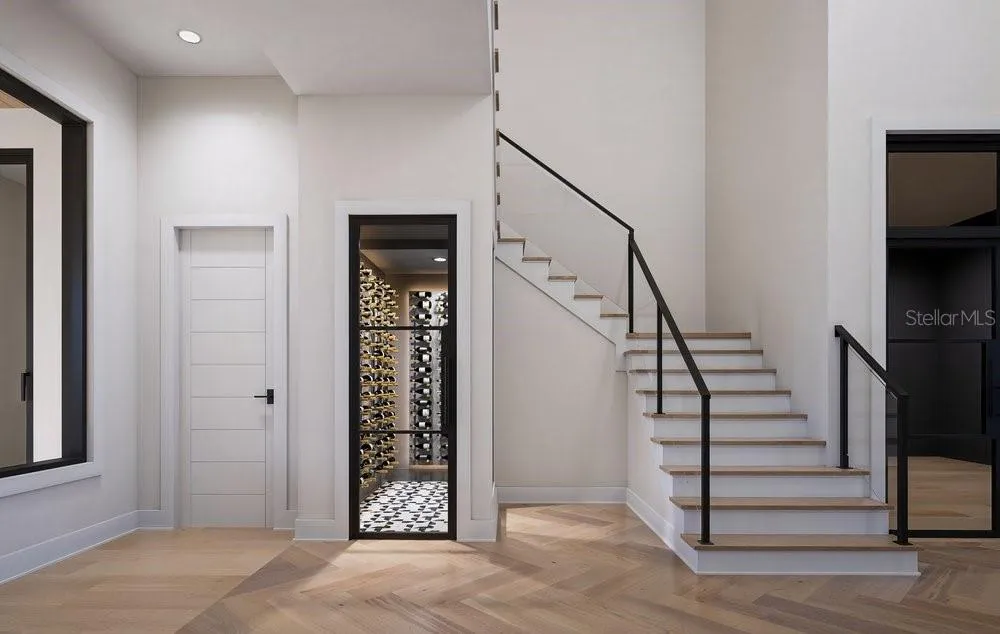
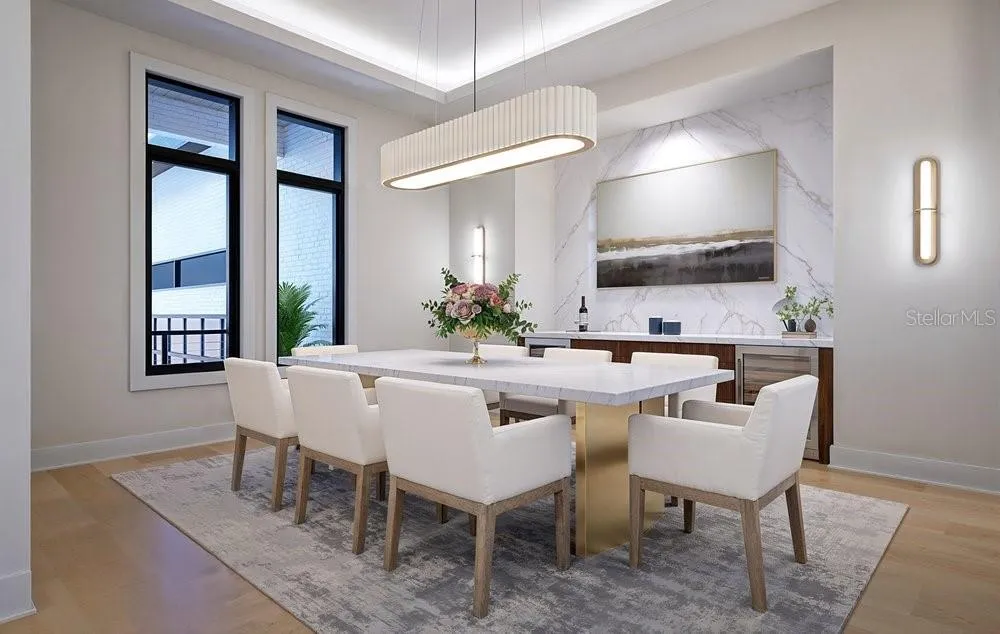

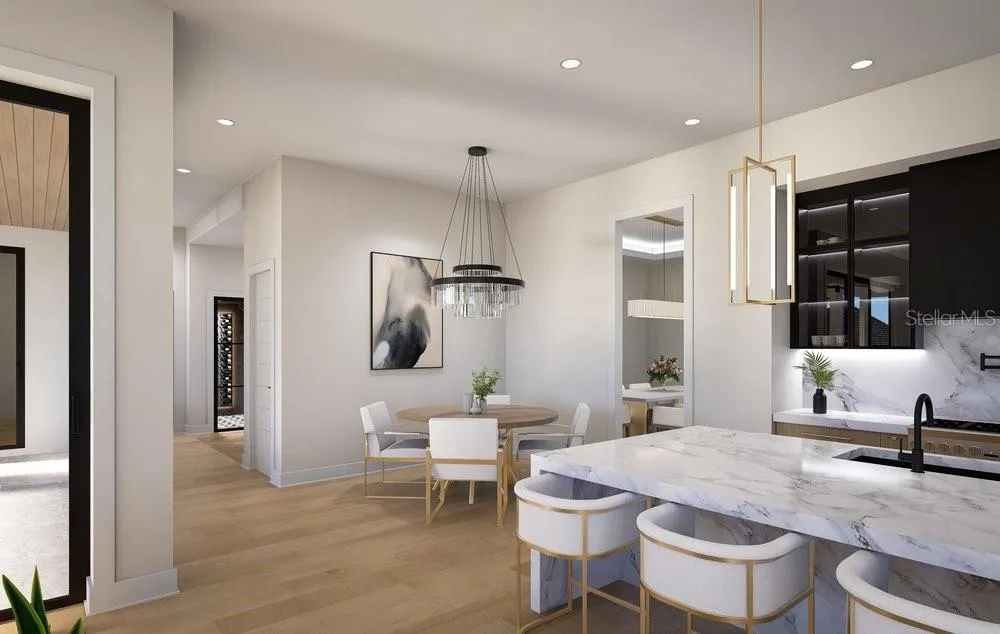
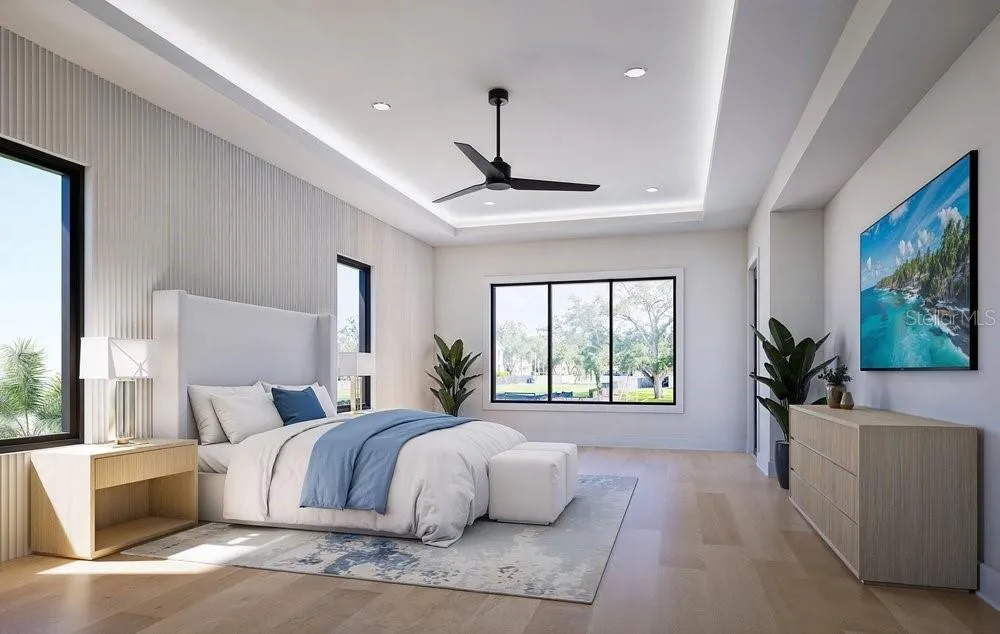





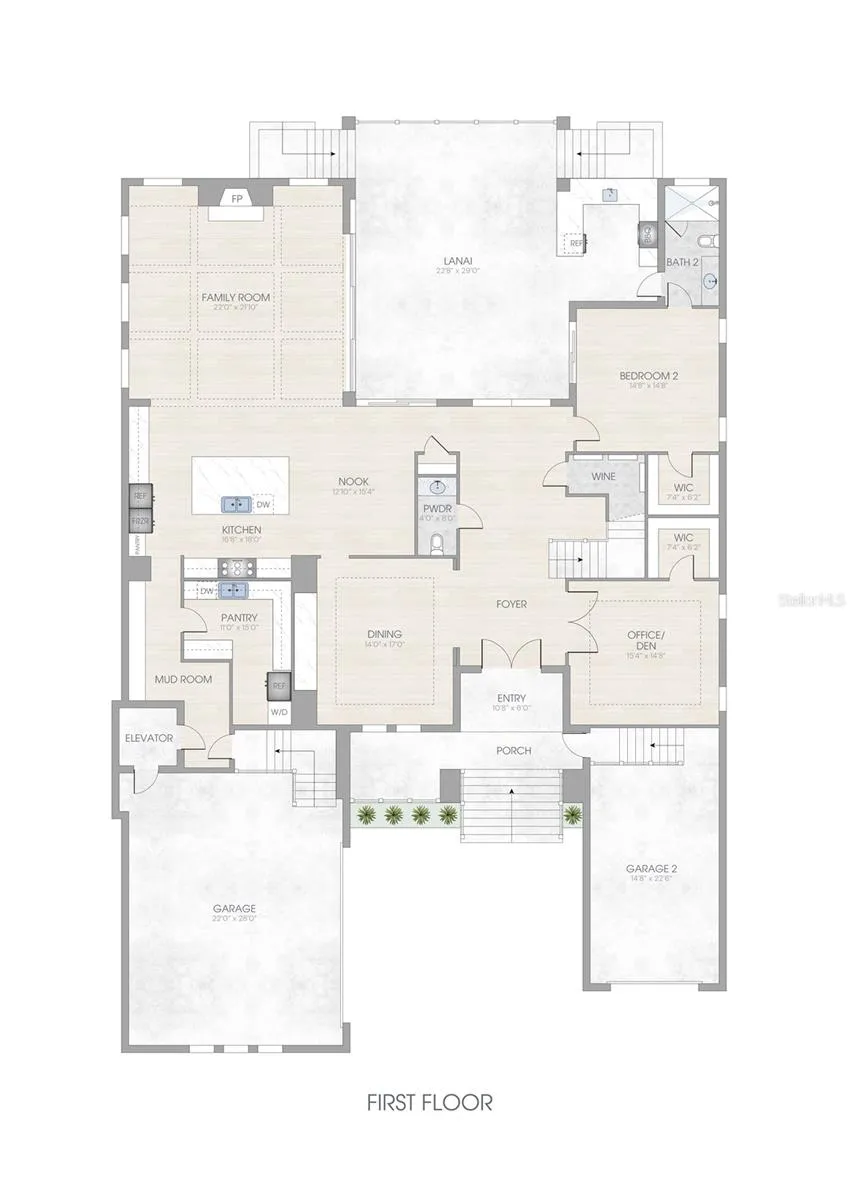
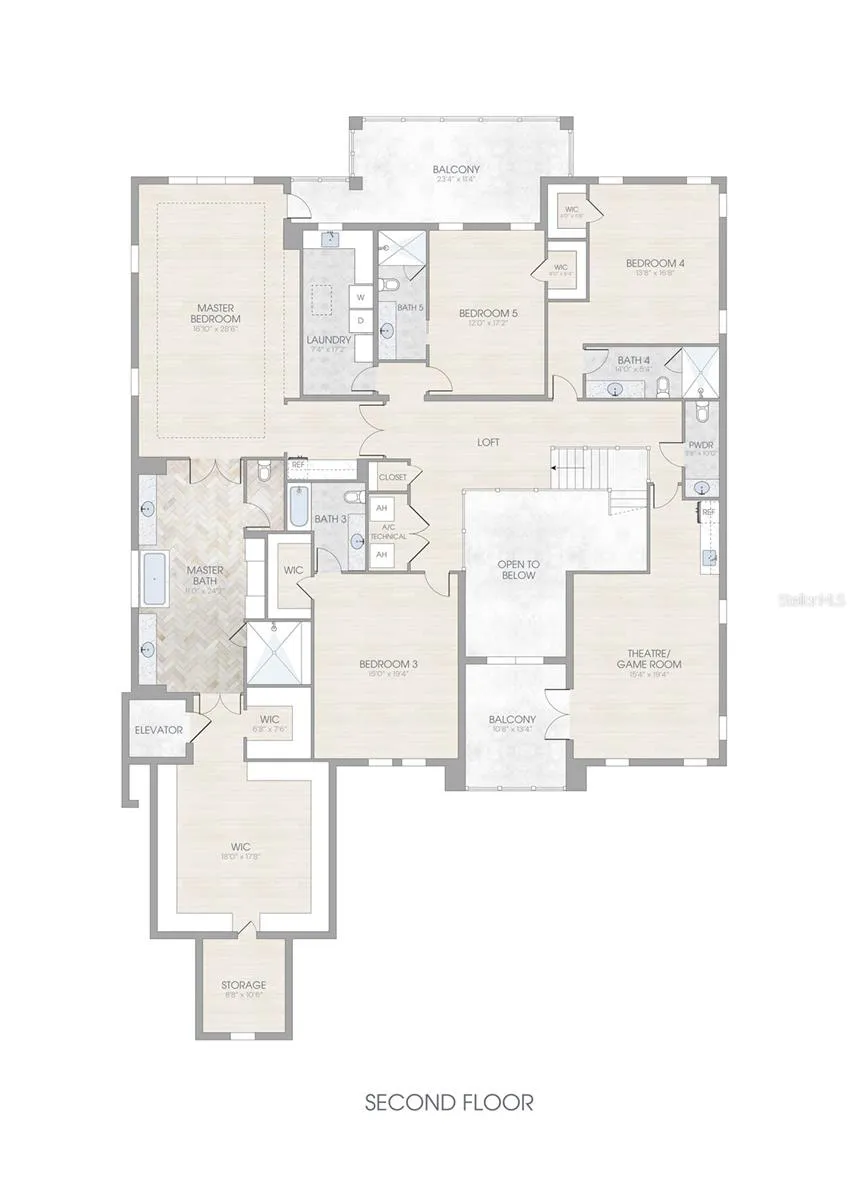
Under Construction. An elegant blend of Modern Design and Comfort. Brookshire Homes, a luxury home builder in South Tampa presents 5011 Shore Crest Dr. This new construction waterfront
home features 5 bedroom suites, 5 full baths and 2 powder rooms, an elegant office, large media room, formal dining with a adjacent wine room, a chef’s kitchen with state
of-the-art Thermador appliances, sleek cabinetry and a spacious island and a breakfast nook. In addition, a “dirty kitchen” with sink/dishwasher & coffee maker plus space for
a second refrigerator and washer /dryer hook-up. Easy access from garage thru mudroom for deliveries of groceries. The kitchen opens up to a light & bright family room with
an elegant gas fireplace and large glass sliders to the very spacious covered patio, with outdoor kitchen and views of the canal as well as the pool/spa and detached cabana.
On this level you will also find the 5th bedroom suite. The second level encompass a large Primary suite, with an attached balcony, huge primary bath with separate vanities,
free standing tub, large shower and a walk-in closet to die for!
The main laundry room conveniently located on this level as well as 3 additional bedroom suites. In addition the home features a 3 car garage (split 2+1) with a circular
driveway, heated pool and spa, cabana with built-in fire pit, new seawall, dock with 10000 LBS lift + a very convenient elevator from garage to first and second level Hardwood
floors throughout except in wet areas, 12ft celings on first level, 10ft on second floor, all block construction, wired for Smart Home, and so much more!
