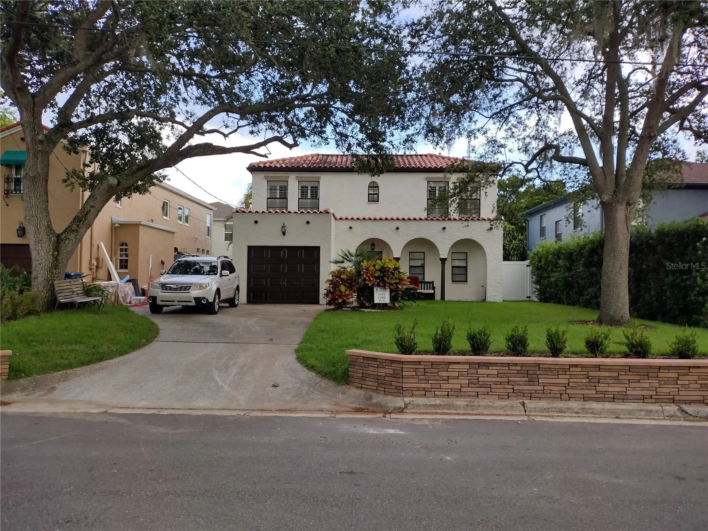
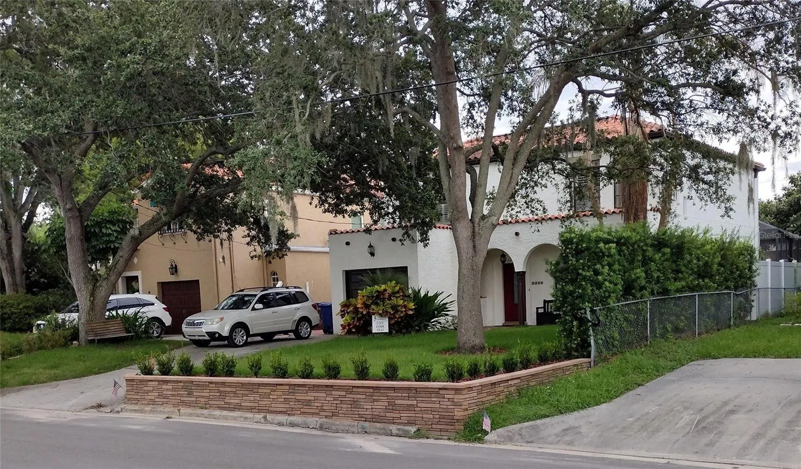
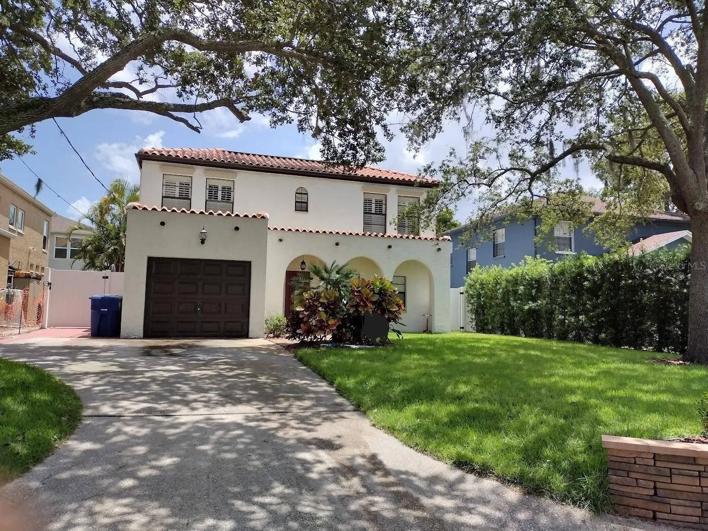
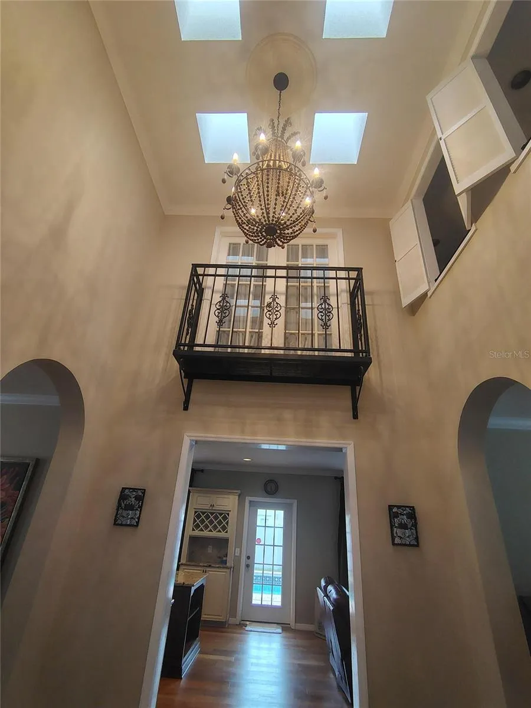
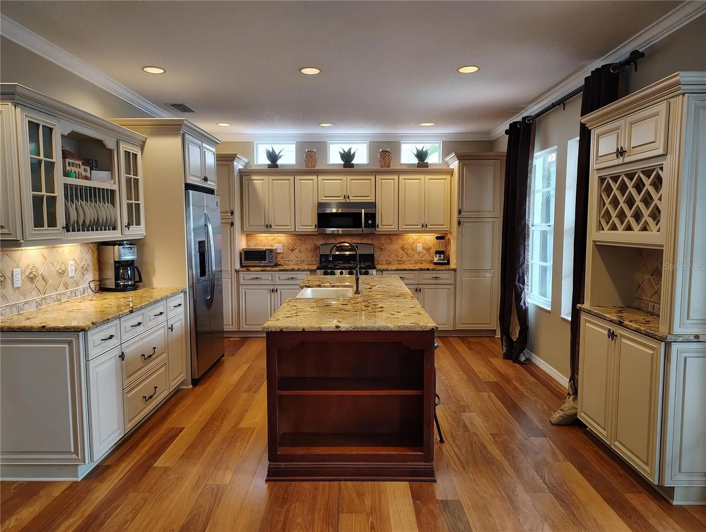
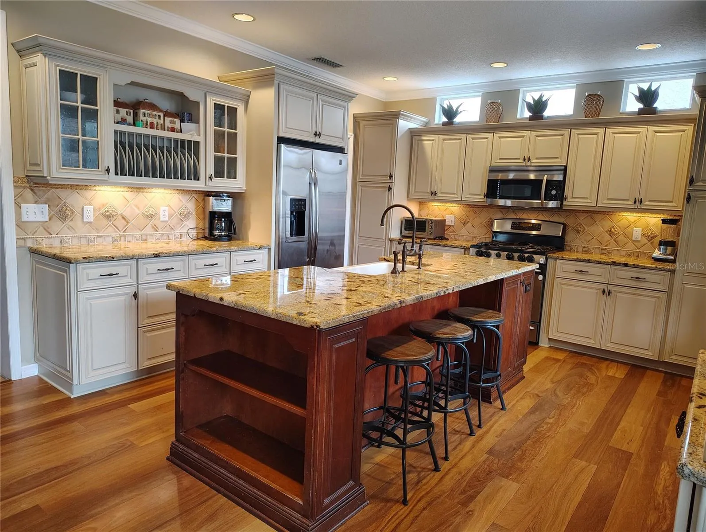

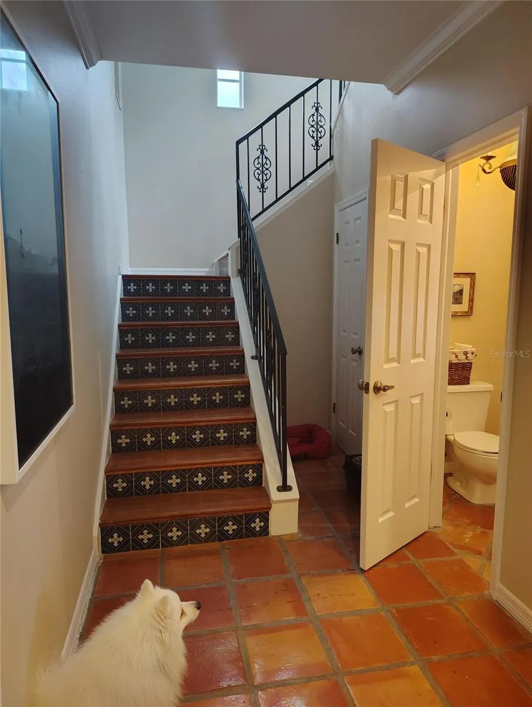
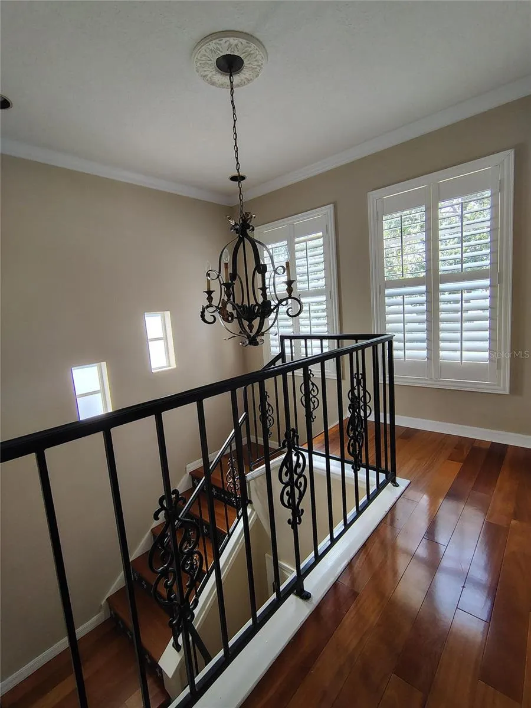
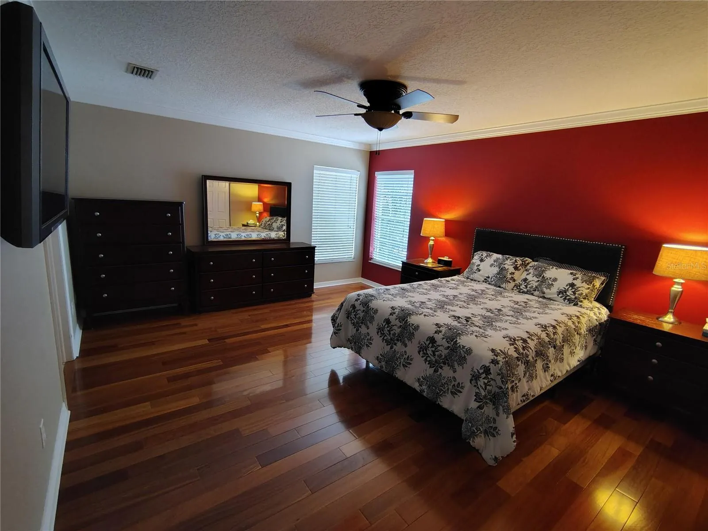

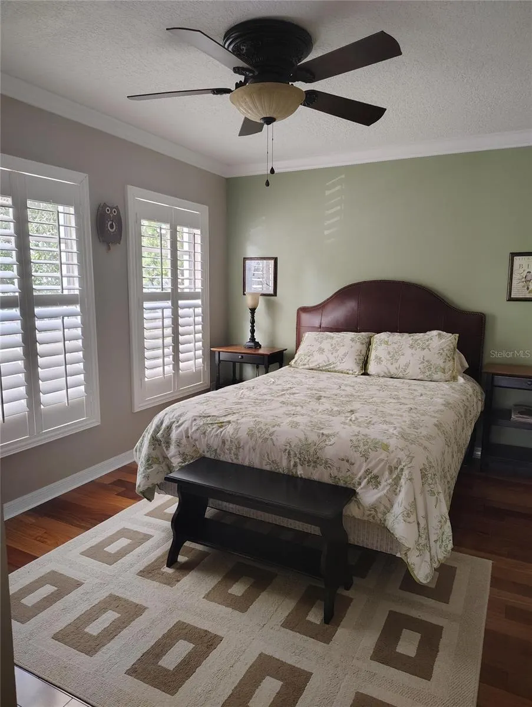

AVAILABLE SOON to serious buyers by appointment only.
This gorgeous Spanish-Mediterranean pool home is located in one of the most desirable pockets in South Tampa (no thru traffic). Custom-designed by its original owner, the two-story home was built using full masonry construction. The property is favorably sited within Flood Zone X and elevated several feet above street level — proving protection against multiple hurricanes without any damage or flooding. Convenient steps away from top-rated Roosevelt Elementary School, some of Tampa’s best local food and desert spots (e.g., Cappy’s Pizza, Pinky’s Breakfast, Chill Bros Ice Cream, and more) as well as Starbucks, spas, galleries, and Bayshore Boulevard. Convenient access to Downtown, Tampa General Hospital, Selmon Expressway, MacDill Air Force Base, and Tampa International Airport.
Inside the first floor you will find genuine saltillo tile floors delineating the high-traffic and entertainment areas such as the foyer, parlor, powder room, formal dining room, and central two-story atrium. Brazilian teak (Cumaru) hardwood floors cover the more intimate areas such as the family room, kitchen, staircase, upstairs hallways and bedrooms. Chandeliers, skylights, crown molding, plantation shutters, interior courtyard provide an airy ambiance and ample natural light throughout the home.
The professionally designed kitchen is well-equipped and thoughtfully laid out with Omega cabinetry, level five granite countertops, and custom travertine backsplashes. The spacious center island houses a large farmhouse sink, hidden dishwasher, and multiple electrical outlets, and a number of discrete storage options. Along with the minibar, space for seating along the island’s far side is convenient for breakfast, casual dining, or late-night snacking. The kitchen and family room directly access the screened pool deck, pool and spa, with a dedicated outdoor grilling gas line — great for whether relaxing with family or entertaining friends.
The staircase leading upstairs consists of Brazilian teak hardwood treads, Spanish tile risers, and wrought iron handrails. On the second floor you will find spacious bedrooms with custom built-in closets, full bathrooms, and a convenient laundry room. The master bath comes equipped with dual vanities, high-arch Signature Hardware faucets and oil-rubbed bronze lighting valances, granite countertops, and Turkish travertine backsplashes. Soft-close Omega cabinets provide convenient storage options and additional electrical outlets hidden behind the drawers. The walk-in shower comes equipped with Signature Hardware rain shower head and sprayer, ample recessed storage shelves, and is adorned floor-to-ceiling in Turkish travertine. The oversized undermounted soaker tub features a waterfall faucet, convenient sprayer wand, granite tops and Turkish travertine backsplashes — providing a private retreat to relax after a busy day.
