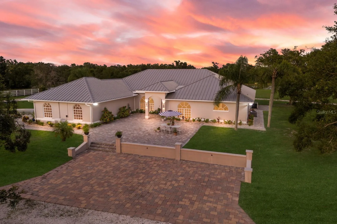

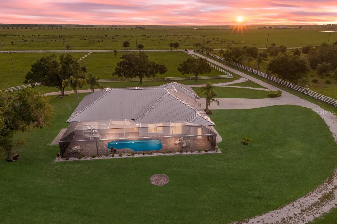







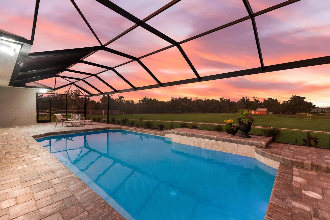

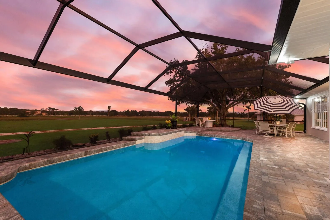



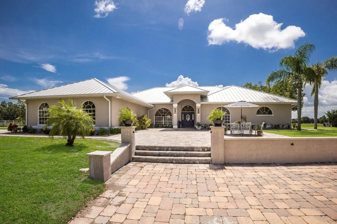
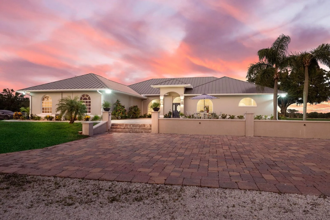

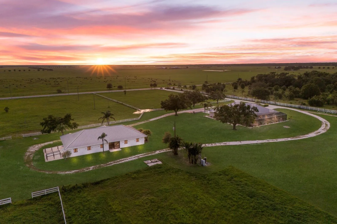
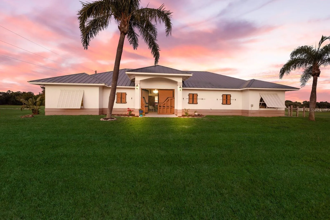
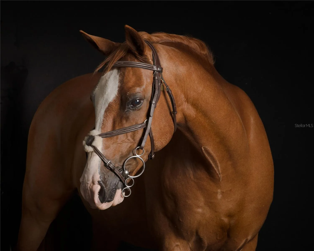
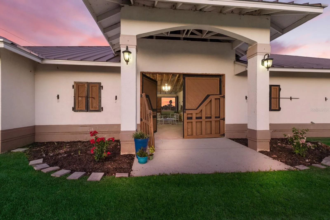
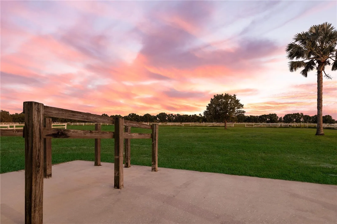
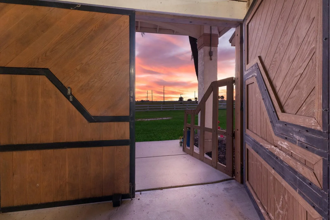

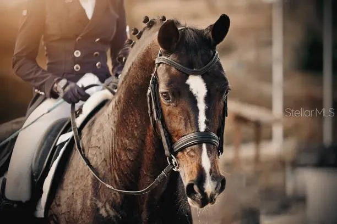
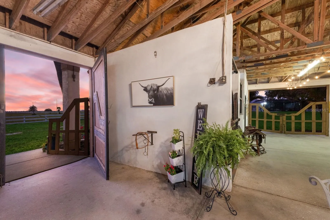


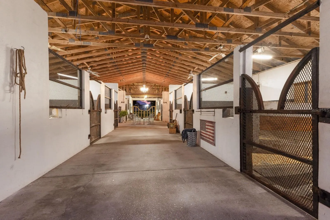
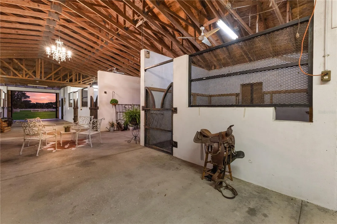
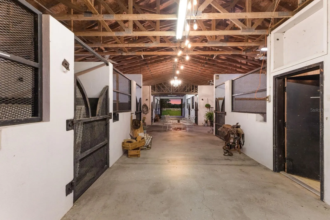
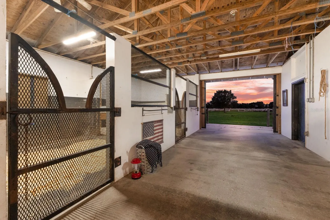


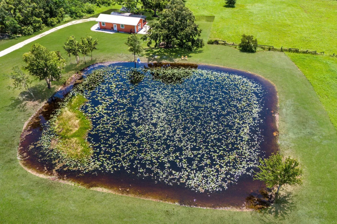
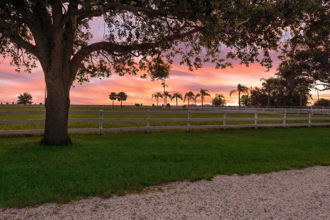
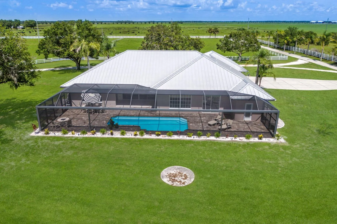


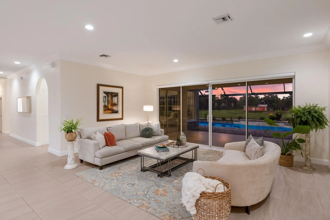

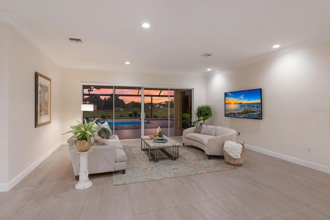




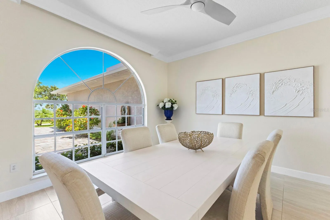

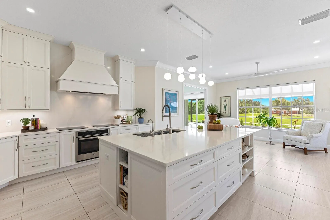
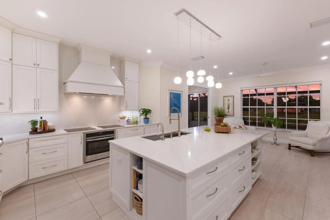




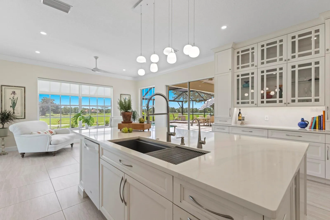

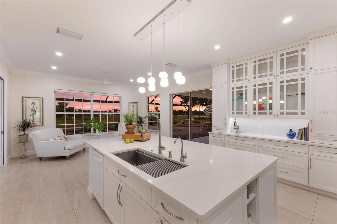
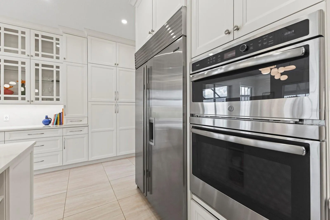
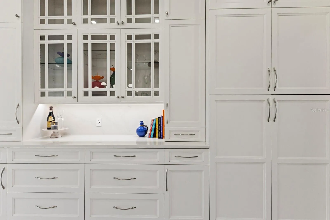

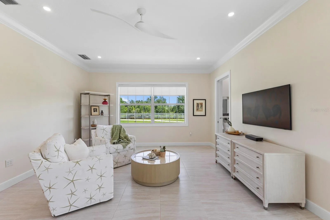
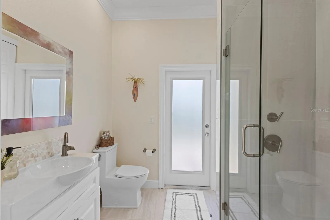




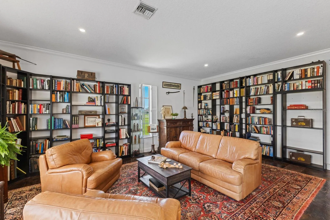
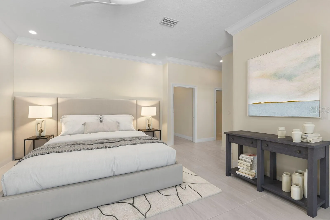



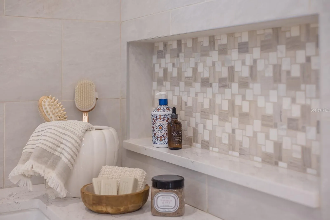

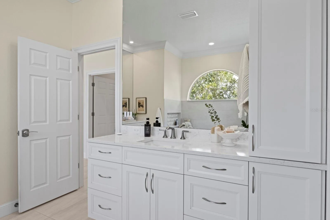

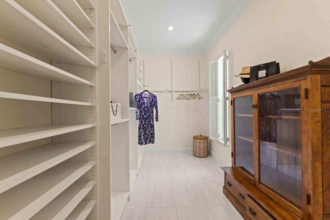



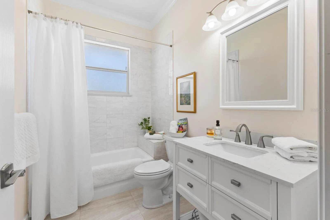


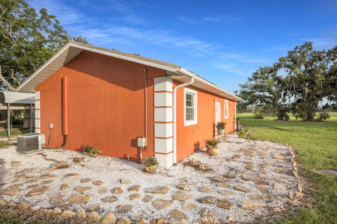





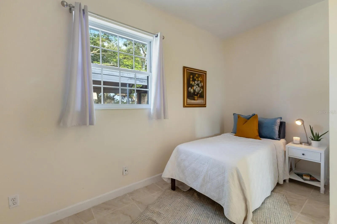





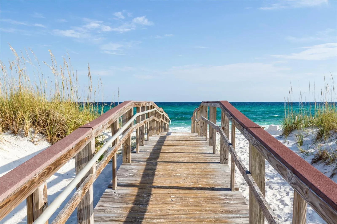
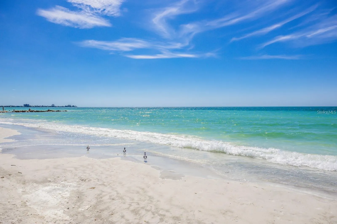

One or more photo(s) has been virtually staged. SOMEONE is going to be the lucky winner to own ALMOST 26 ACRES with NO RESTRICTIONS, NO HOA and NO CDD’s in Sarasota County at this unheard of PRICE! This Luxury estate is the OPPORTUNITY OF a LIFETIME ~ unmatched land, location and lifestyle at an extraordinary value. LUXURY HOME + GUEST HOUSE + BARN. Bring your Motor Homes, Boats, Car Collections and Pets! There’s plenty of room for all your toys here! Whether you’re a seasoned horse enthusiast, love to host guests or find yourself longing for elegant country living, this extraordinary property is the ultimate Best of the Best. Imagine owning this property with a myriad of options for development/business, this ultimate equestrian estate is offered at a price that absolutely defies market expectations! Almost one million dollars has been poured into top-tier improvements, custom finishes, elevated design and maintenance for this property. Convenient to Wellington, Terra Nova, Fox Lea and Ocala, this modern, sprawling ranch offers an exceptional lifestyle for horse enthusiasts and those seeking space, privacy and relaxed living in one breathtaking package. Zoned agricultural, this property is a rare blend of elegance and enterprise. Perhaps you might consider a business opportunity to host wedding venues or other social events. Your custom 4000SF home harmoniously blends modern, upscale finishes and everyday livability with a curated blend of modern architecture. The home boasts four spacious bedrooms, three full baths, soaring ceilings and expansive glass that fill the home with natural light and sweeping views. The luxury living spaces include a standout gourmet kitchen that truly delivers for culinary enthusiasts, anchored by an oversized quartz island, custom-wood cabinetry, dual cooktops/wall ovens, and Sub-Zero refrigeration-ideal for elaborate entertaining. Your spa-inspired primary suite invites relaxation with a soaker tub, walk-in shower, split vanities with quartz counters and dual walk-in closets. The heart of the home opens seamlessly to an outdoor oasis featuring a show-stopping heated pool complete with a Bayu Swim Spa. The expansive lanai is framed by a panoramic clear-view screen where you can enjoy uninterrupted vistas of rolling acreage. Additional spaces include a large living/office area and a versatile library/game room opening to the lanai, providing added entertainment options for work or entertainment. Equestrians will be in awe of the eight-stall custom barn, designed with wide aisles, wash racks, tack room, and easy access to riding pastures make this a horse lover’s paradise. Prior owners used this property for dressage training. The charming two-bedroom, one-bath Guest House offers a private retreat, ideal for multigenerational living or income-producing potential. The home includes a spacious, updated kitchen, private patio, laundry room and double carports. Enjoy peace of mind with these additional upgrades, such as METAL ROOFS on the main home, barn and guest house. Outside of a flood zone and unaffected by recent storms, this private estate offers broad residential and possible commercial flexibility, all within minutes of Lakewood Ranch/Sarasota amenities. We challenge you to find a home ANYWHERE in Sarasota or Manatee county that even comes close to the privacy and value this home offers! Downtown Sarasota Arts & Cultural Attractions and Gulf Coast Beaches are just minutes away! Tour it, love it, own it today!
