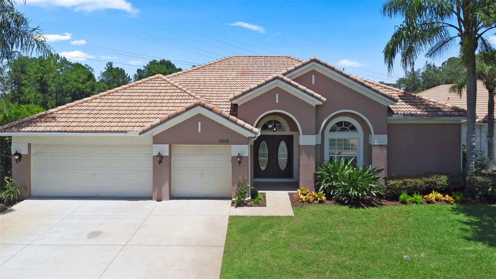

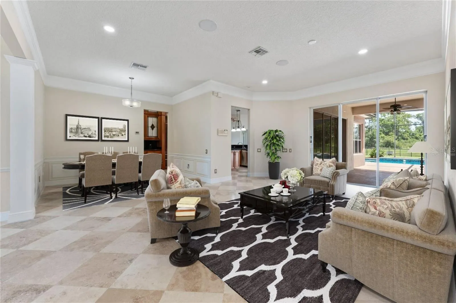
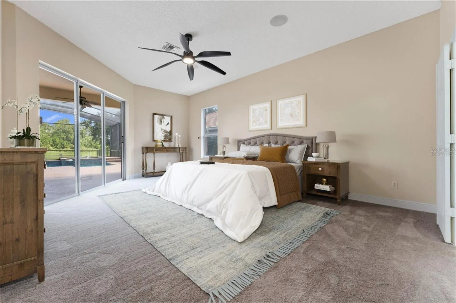
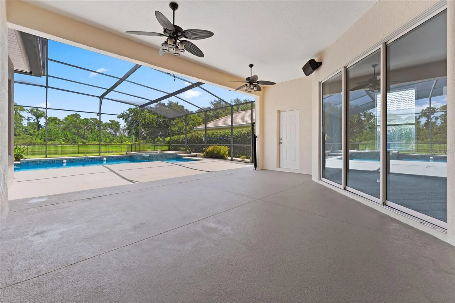
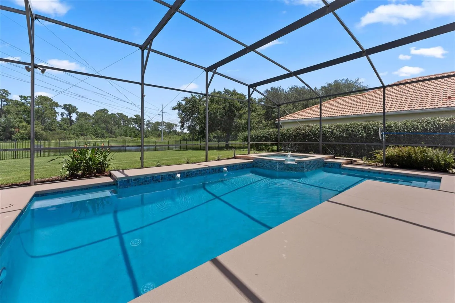
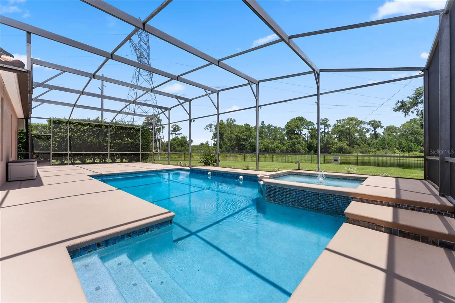

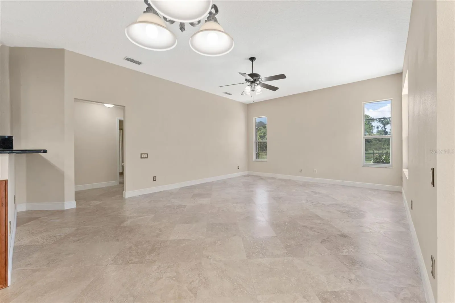
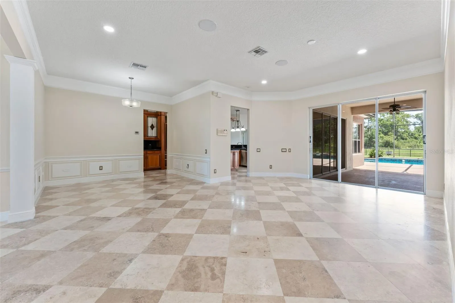
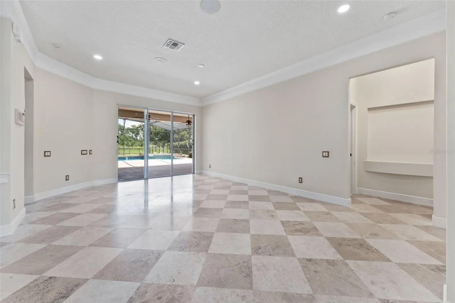
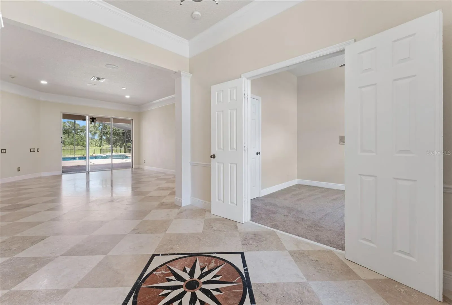


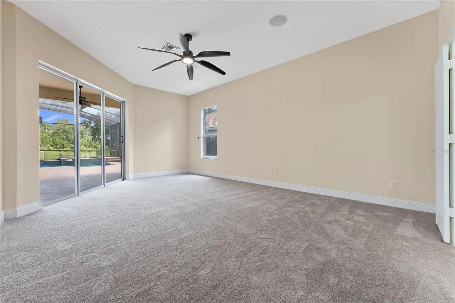
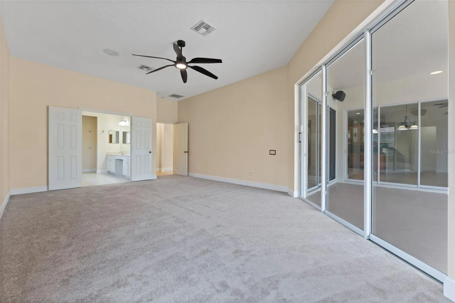



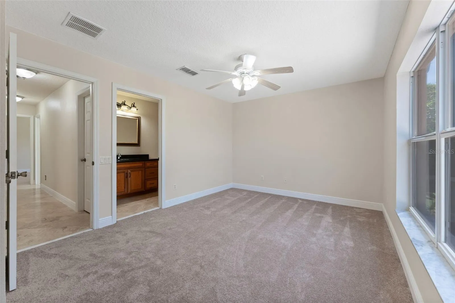
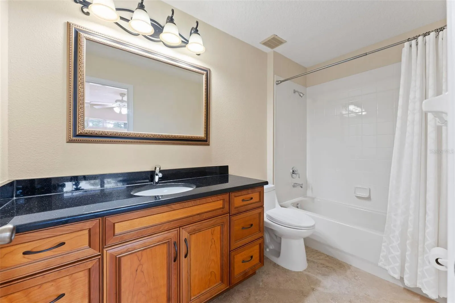
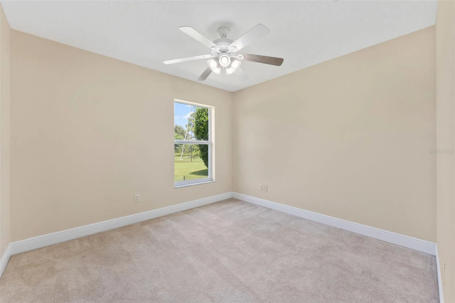
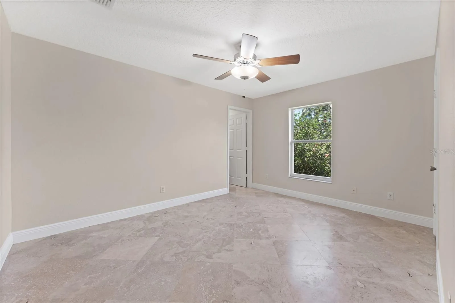



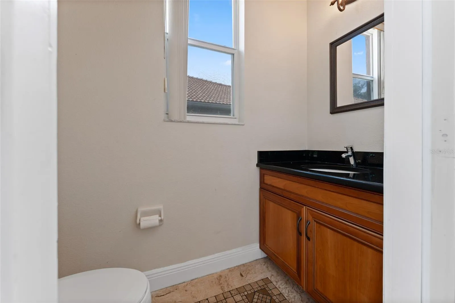

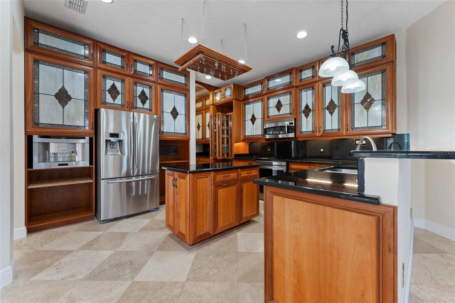
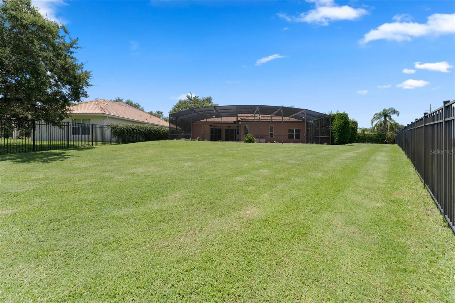
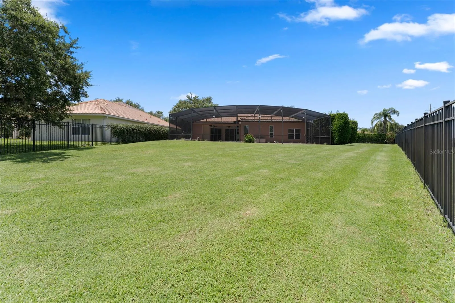
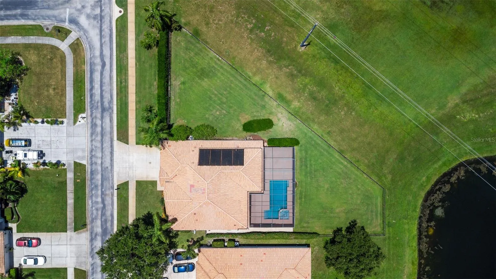

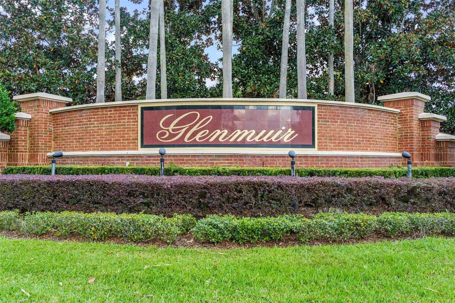
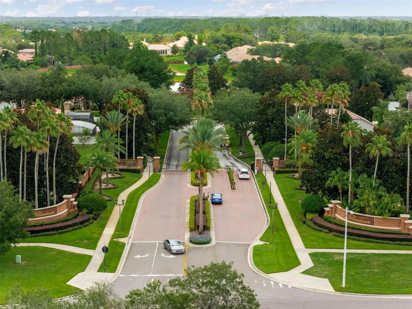
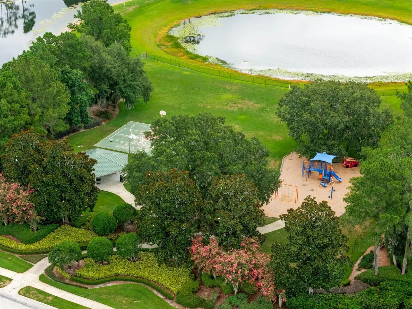
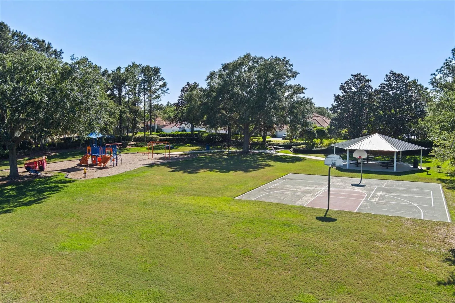
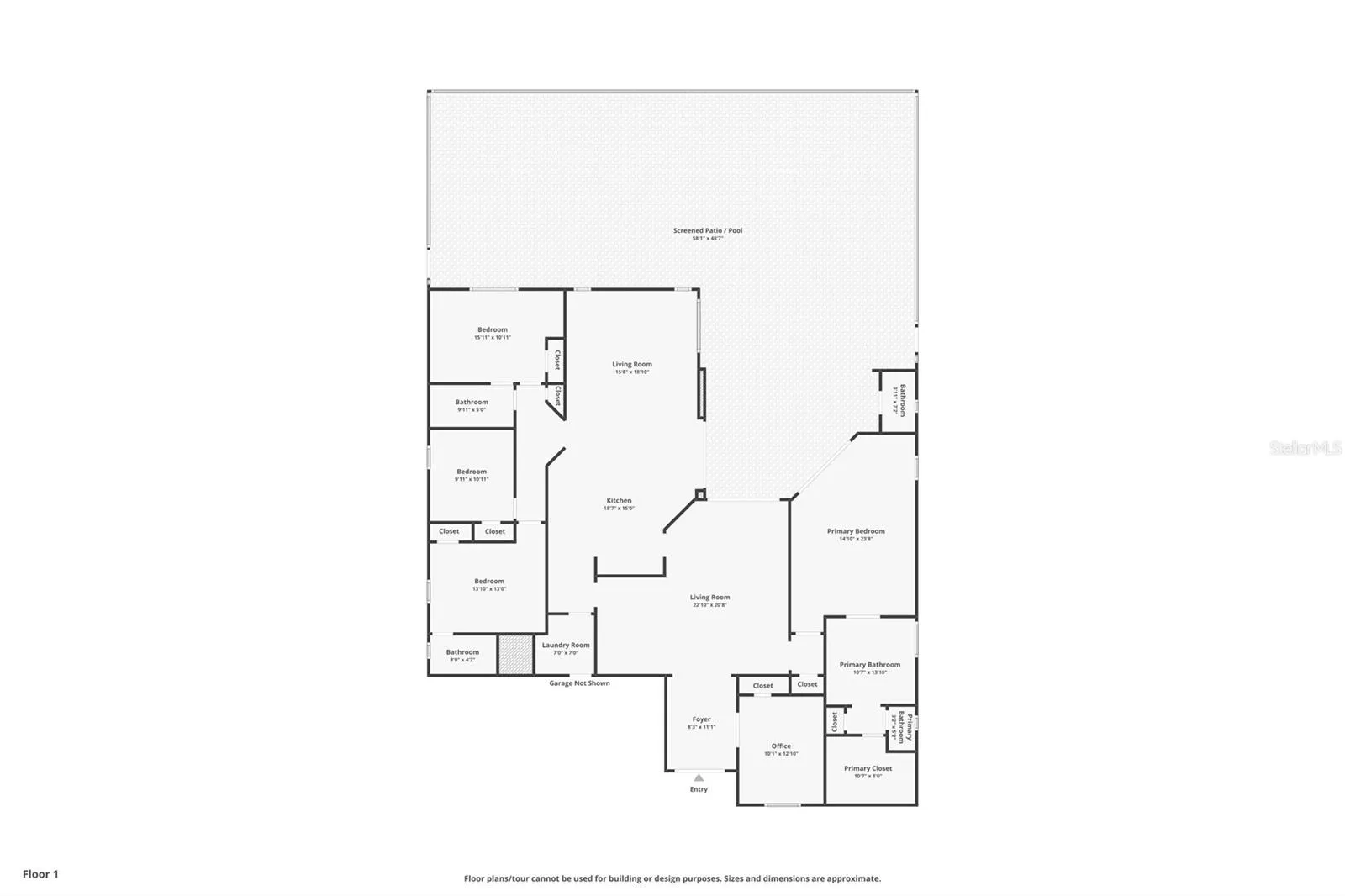
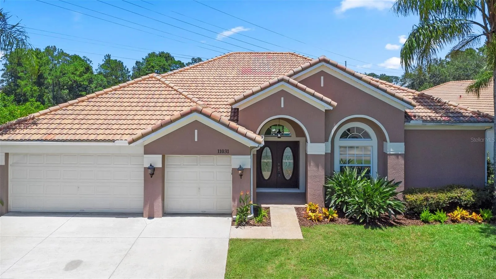
Stunning WATERFRONT EXECUTIVE POOL HOME with 5 BEDROOMS 3.5 BATHROOMS 3 CAR GARAGE + 0.45 ACRES! + Conservation Views in Fully Fenced in Backyard with 2,750+ square feet of living space in the GATED community of GLENMUIR, one of Windermere’s most desirable communities! Open entering the foyer with a travertine medallion inlay, this home boasts upgrades and a wonderful true split plan. The 5th bedroom, which could also be a perfect office or bonus room is at the front through double doors. The space moves on to present a large formal living and dining room area, highlighted with a chair rail above board and batten accents, as the travertine tile expands throughout the home, with a view of the pool, water and conservation through triple glass sliders. The custom kitchen remodel includes granite countertops and backsplash, stainless steel appliances including an induction range top oven, built in Thermador Espresso/Coffee machine, pot holder above kitchen island, custom stained glass cabinet inserts, an extended butler’s pantry towards the dining room, along with extra storage including pull out spice racks. The primary bedroom is very spacious with triple glass slider access to the covered pool patio area. The primary bathroom is complete with a dual vanity, garden tub and walk in shower, including a large walk in closet. The kitchen opens to a large great room that separates an additional section of the house that includes 3 bedrooms in one hallway. One bedroom has its own en-suite with another having en-suite access to the hallway bathroom. The covered pool patio area has access to a separated bathroom, with a very large extended pool deck with a fully screened in SALTWATER SOLAR HEATED POOL with SPA. This backyard is a very large lot, fully fenced in with black aluminum, next to open conservation space both beside and behind the water views making it very private. This home also features a TILE ROOF, wash sink in the laundry room, crown molding, large 3 car garage, and kitchen under and above cabinet lighting. Glenmuir features community amenities that include a waterfront park with playground, basketball court and covered pavilion with picnic tables and grills. Make an appointment to see this home today!
