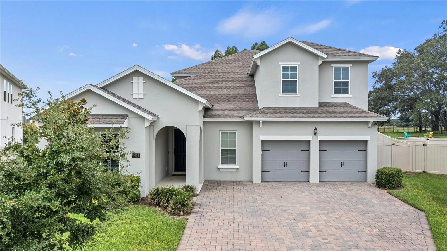
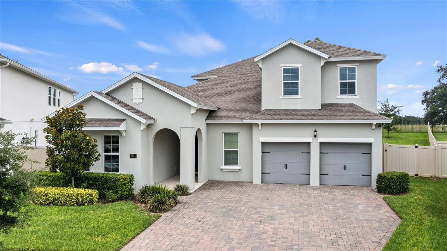
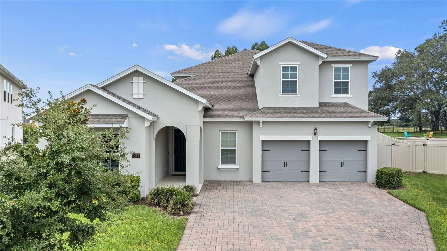



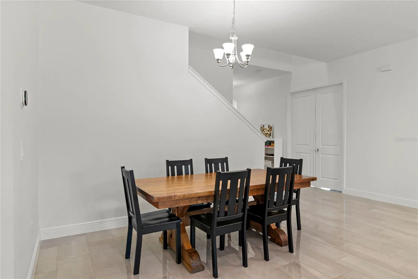
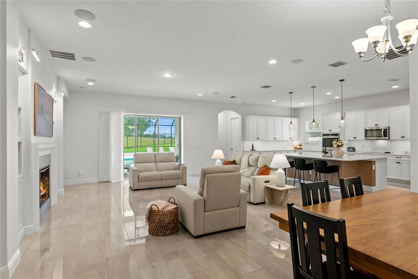

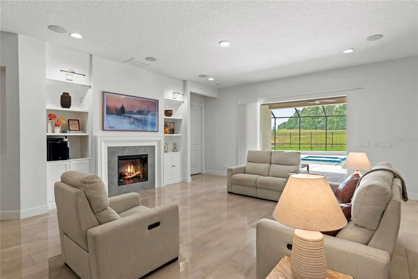
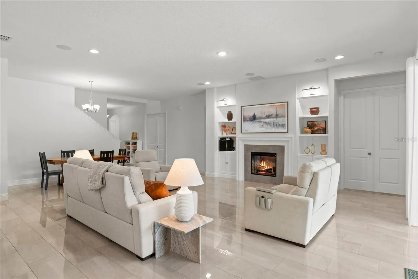
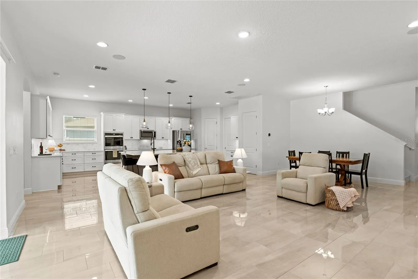
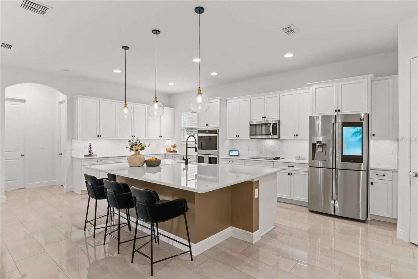

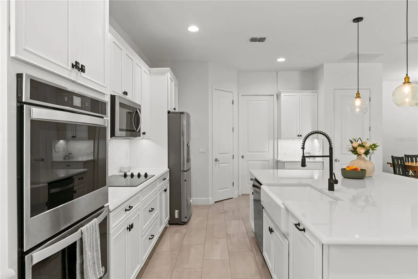
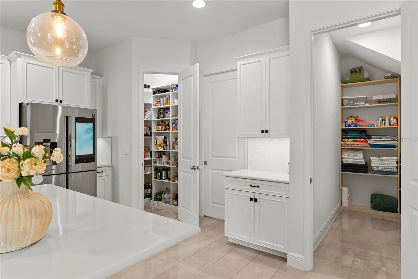


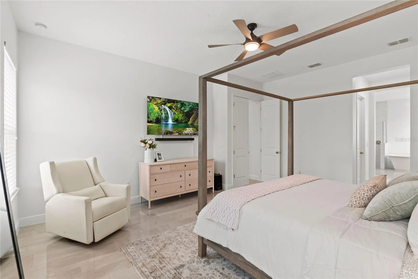
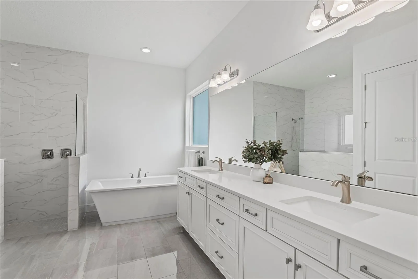

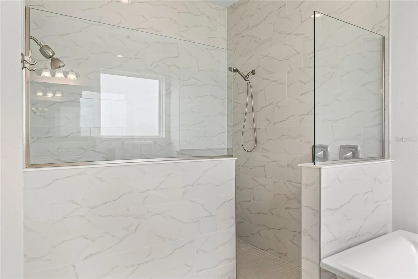

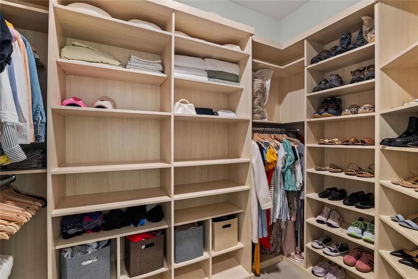

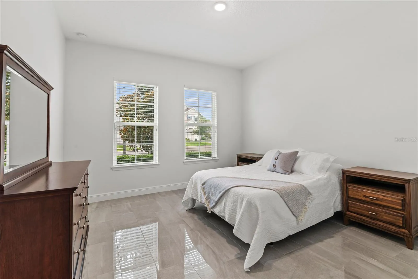

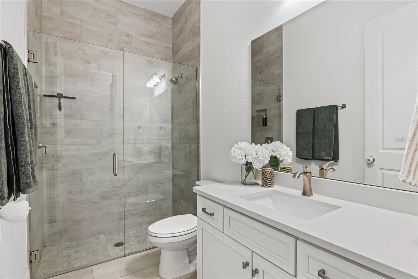
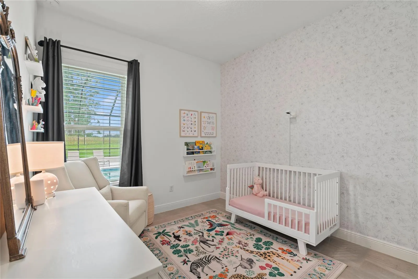

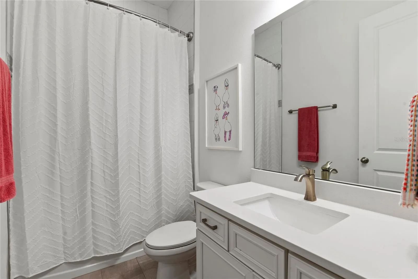
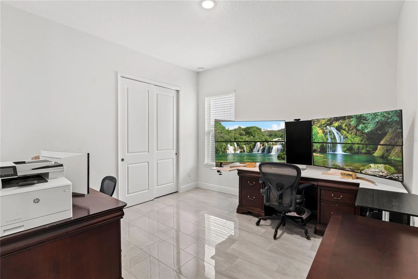

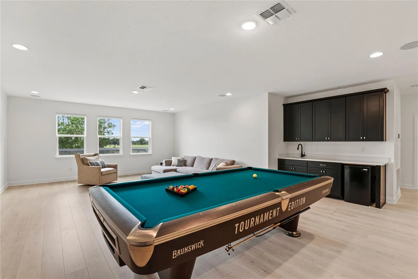
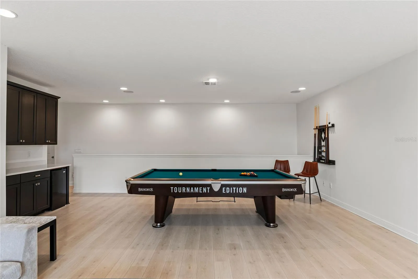

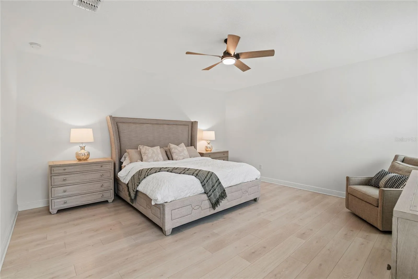
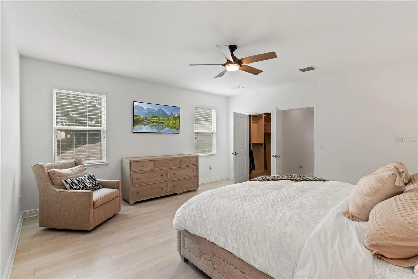



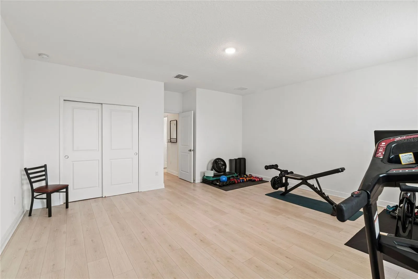
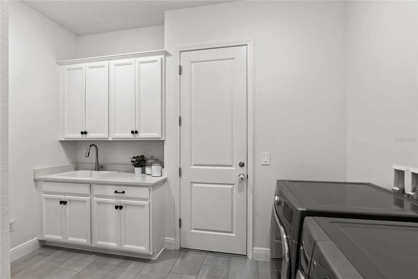



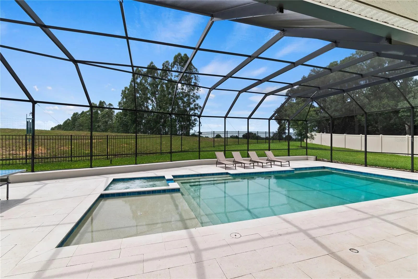





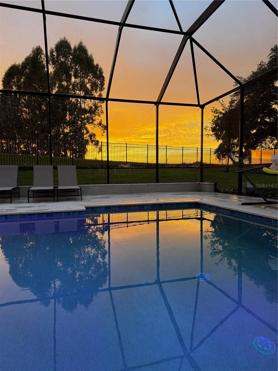
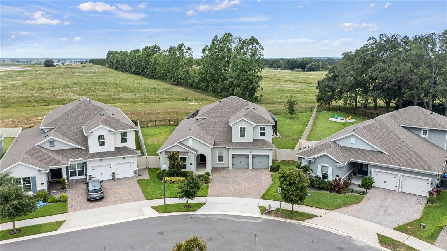



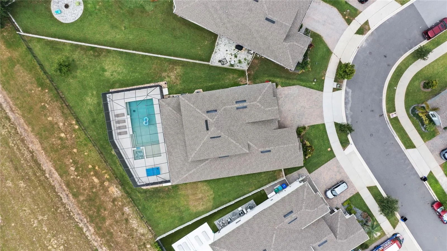
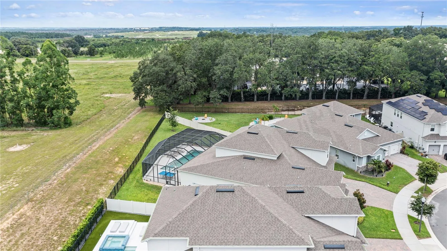

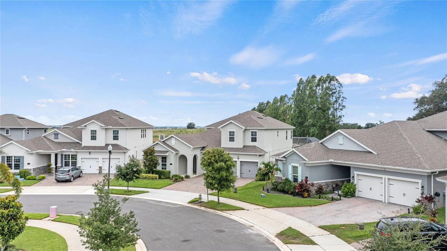




Rarely available Arlington w/ Bonus by Dream Finders Homes, set on one of the largest and most private lots in Wincey Groves — approximately 0.32 acre with no rear neighbors and a west-facing backyard that captures spectacular sunsets. Built in 2021 and meticulously upgraded, this 6 bed, 4 bath residence offers over 4,000 sq ft of living space and over 5,000 sq ft total under the roof, including a screen-enclosed saltwater pool and spa with ozone system, rock landscaping, and covered lanai for year-round outdoor living. Per the builder, no future development is currently planned behind the property, enhancing the rare sense of privacy. The first floor showcases 10-foot ceilings, ceramic tile flooring, and an open layout connecting the kitchen, dining, and family areas. A flex bedroom with double doors and a closet opens to the family room—ideal for guests or a private home office. The gourmet kitchen features 42-inch upper cabinets with crown molding, quartz counters, tile backsplash, oversized island, double ovens, gas range, and custom pantry. The spacious family room offers a built-in entertainment center and triple sliding doors to the lanai, blurring the line between indoor and outdoor living. The primary suite features dual walk-in closets (one with a safe and organizers), dual vanities, freestanding soaking tub, and frameless glass shower. Three additional main-level bedrooms include custom closets and nearby full baths. Upstairs, a bonus room with wet bar and space for a wine fridge anchors two secondary bedrooms and a fourth bath—perfect for multi-gen living or entertaining. Smart home features include smart thermostats, Arlo doorbell, automated blinds, smart switches, and Hunter Douglas window treatments. The three-car garage adds epoxy-sealed flooring, slatwall organization, ceiling storage racks, and a Tesla charger. Additional upgrades include custom lighting, closet built-ins, and energy-efficient construction throughout. Wincey Groves offers a community playground, sidewalks, and easy access to shopping, dining, and recreation in the Hamlin district. This home combines space, privacy, and convenience in one of Winter Garden’s most desirable locations. A rare opportunity to own a fully upgraded, move-in-ready pool home with sunset views and premium lot position in the heart of Hamlin.
