

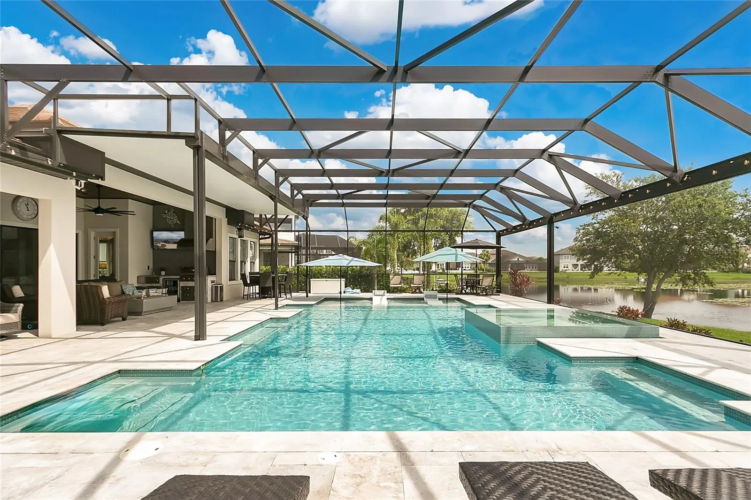
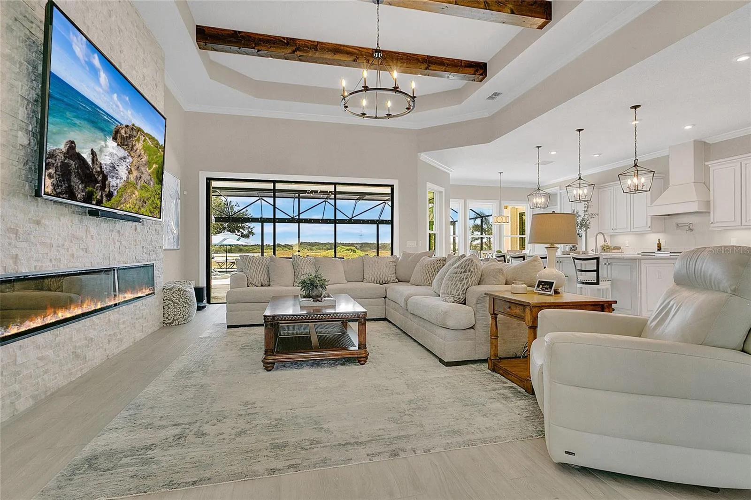




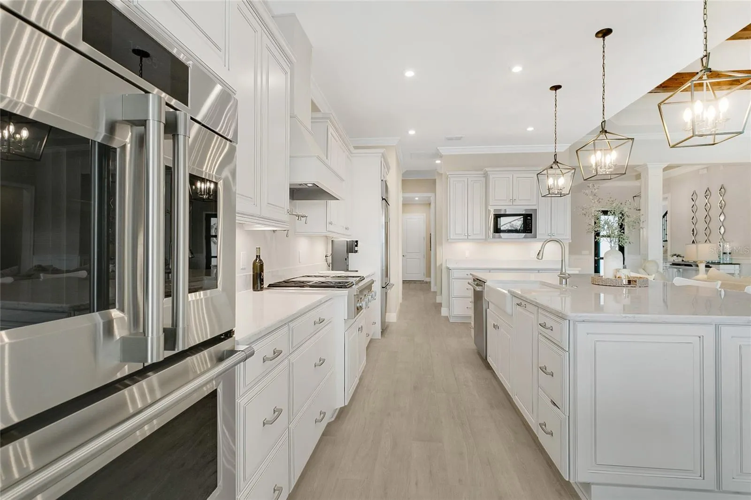






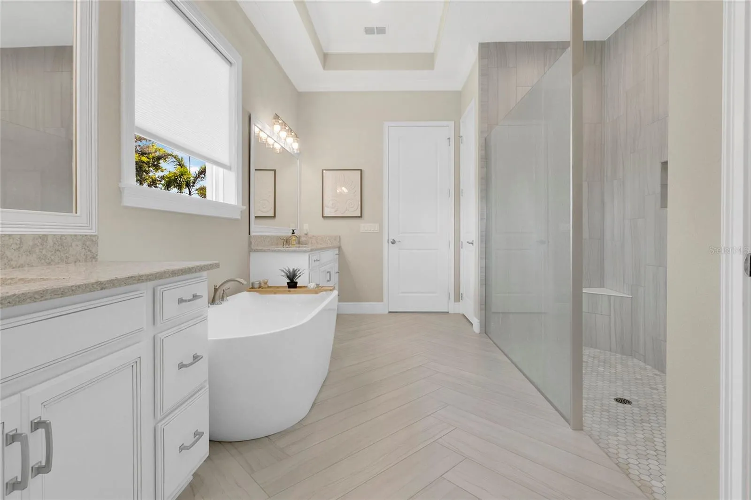








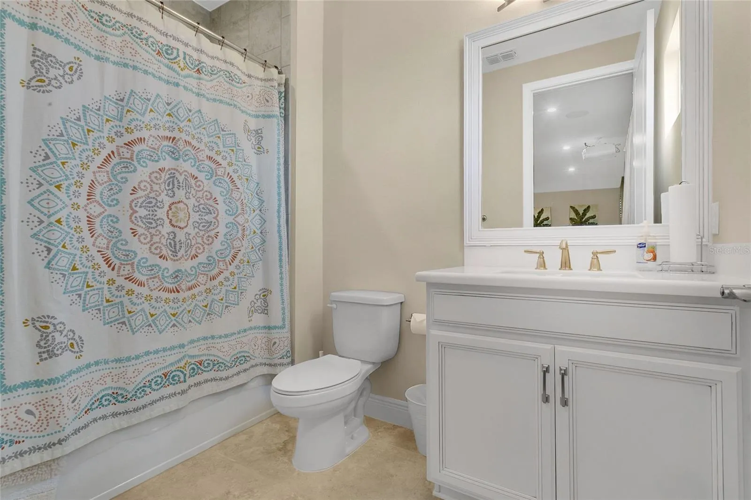


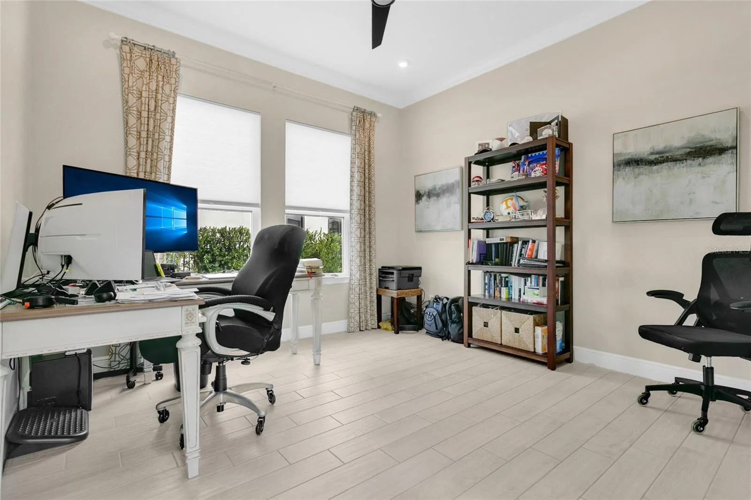

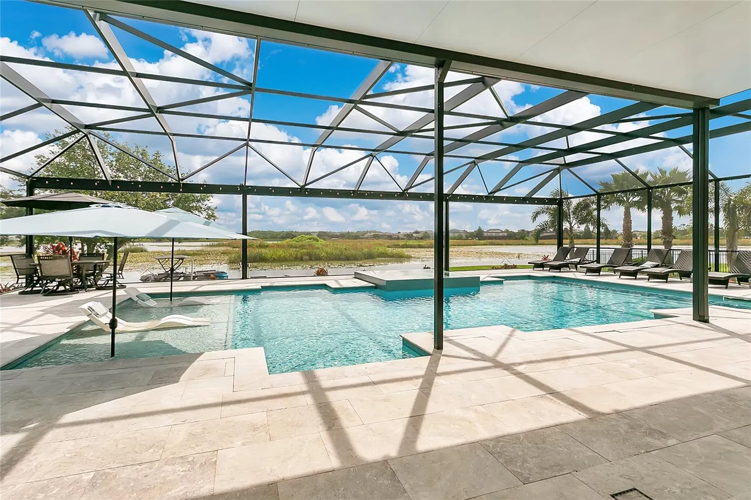



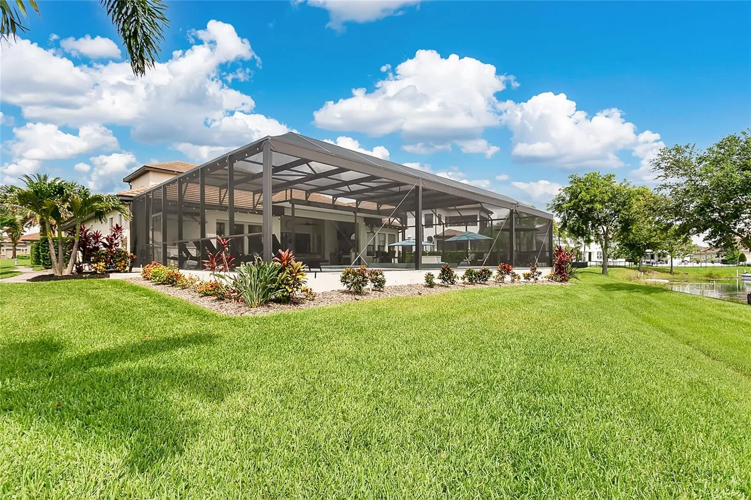
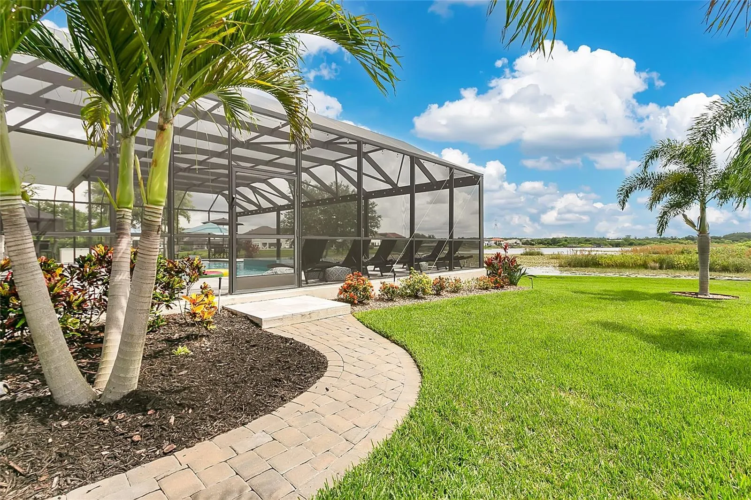

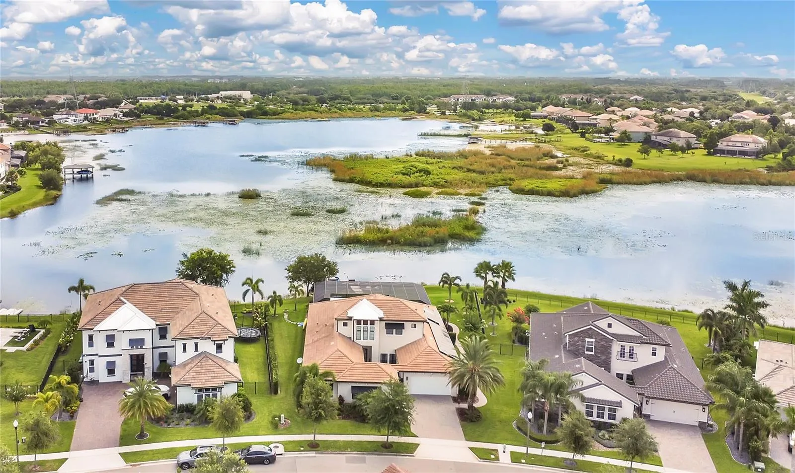





This home truly has it all. Nestled in The Overlook at Hamlin—one of the most vibrant and sought-after lakefront communities—this custom Taylor Morrison residence combines luxury, energy efficiency, and everyday convenience. Ideally located just minutes from Disney with easy access to Hwy 429, the home offers both lifestyle and location.
Set on the scenic shores of Lake Hancock with nightly Disney Firework Displays, the thoughtfully designed floor plan features all main living spaces on the first floor, plus an upstairs media room or optional fifth bedroom with private bath. The primary suite is a tranquil retreat with stunning lake views and a spa-inspired bath.
High ceilings with crown molding and wood beams, abundant natural light, and a stacked stone fireplace create a warm, inviting atmosphere. Gorgeous tile floors flow throughout. The chef’s kitchen impresses with a natural gas cooktop, quartz island, French door oven, and walk-in butler’s pantry.
Step outside to your private lakefront oasis—a screened lanai with resort-style saltwater pool and spa, sun shelf with umbrellas, and a summer kitchen plus pizza oven station, perfect for entertaining. Just beyond, a floating dock offers direct lake access.
Enjoy low utility costs thanks to a fully paid-off whole-house solar system and a tankless gas water heater—average electric bills are just $78/month.
Additional features include a gated front courtyard for added privacy and security, and access to Overlook’s resort-style amenities, including a fitness center, community pool and splash pad, parks, and a private boat ramp for residents. Furnishings may be available.
