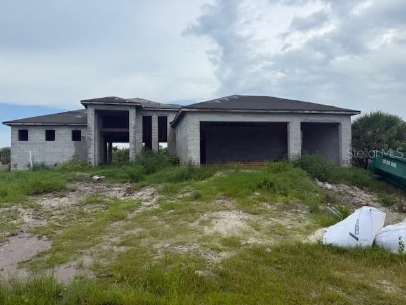
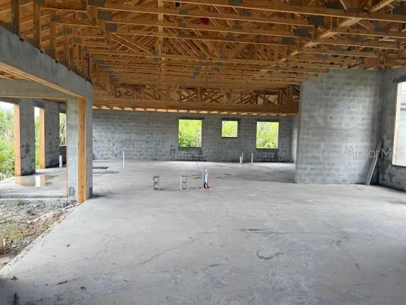
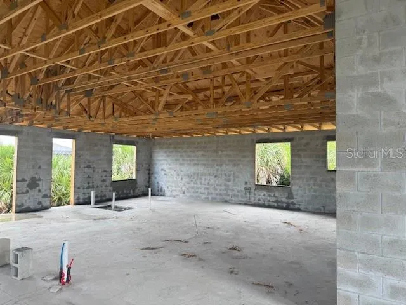
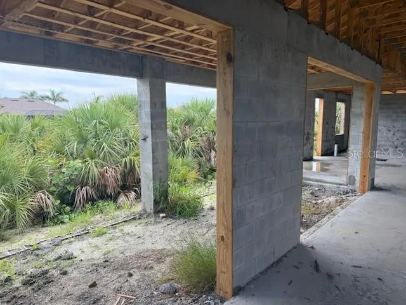
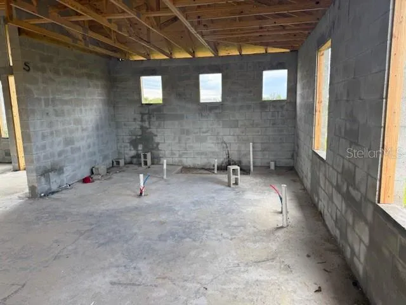


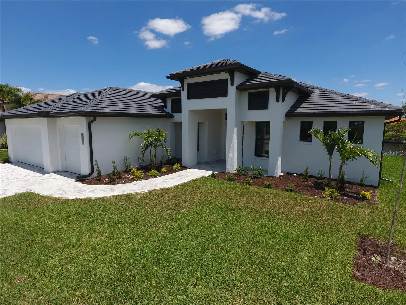
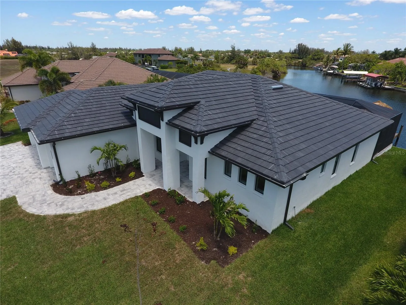

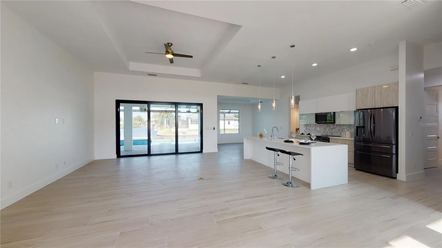
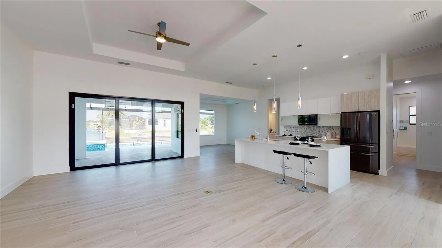

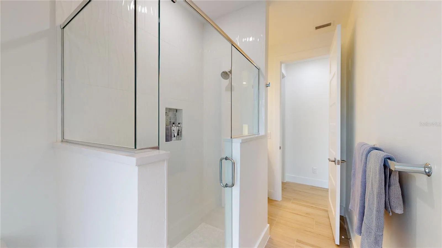
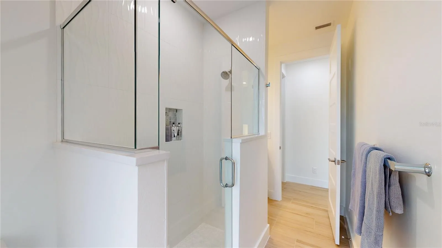
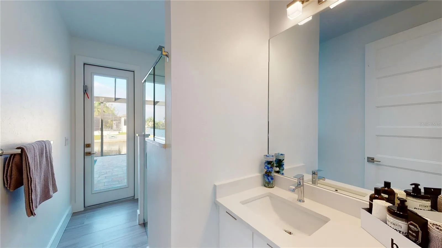

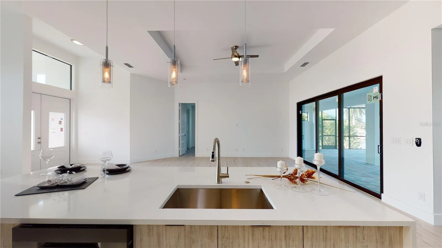
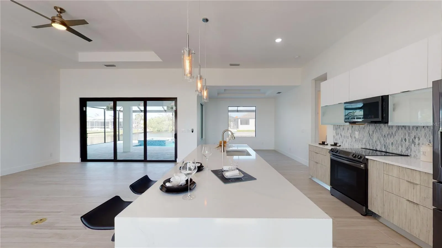
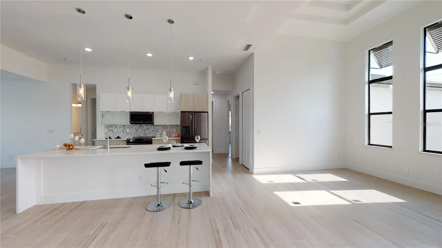

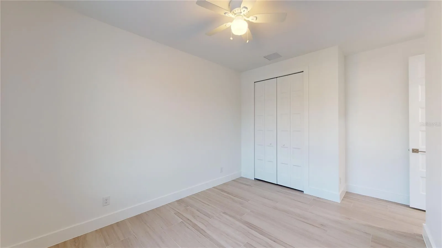
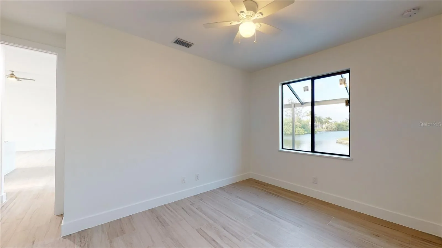

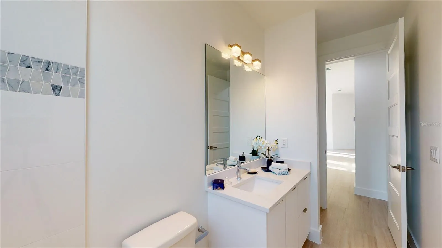
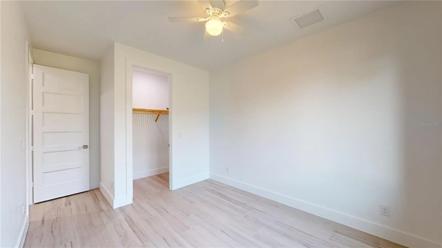
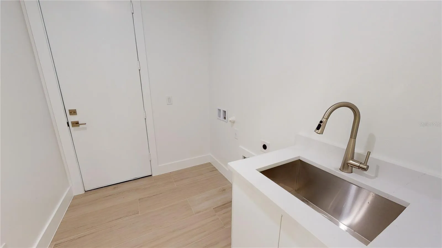
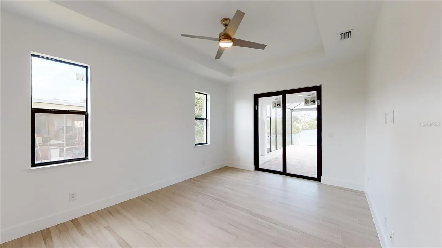
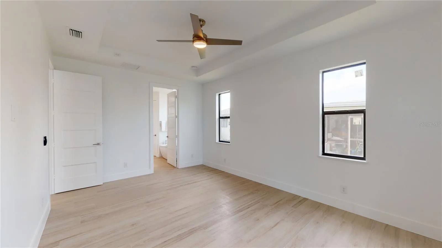
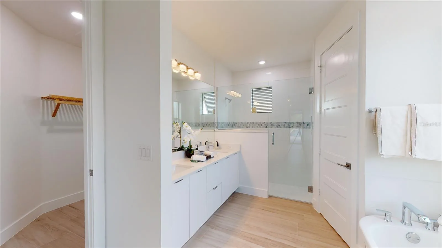
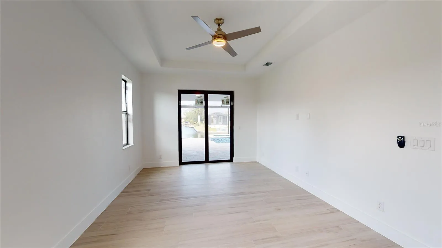

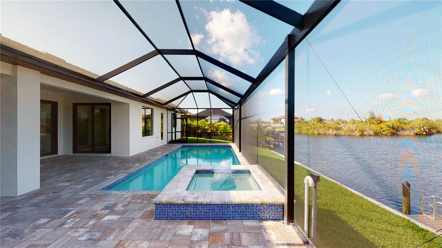
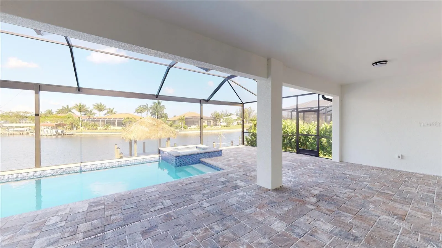
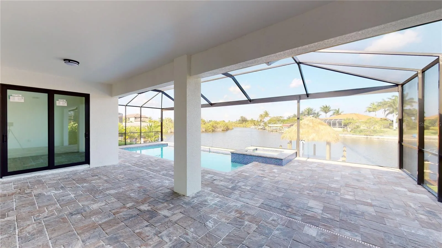
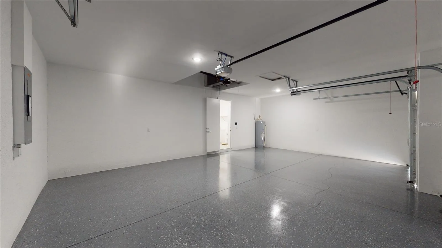
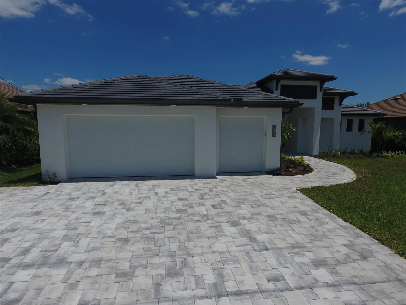
Under Construction. This home is partially completed, and the seller needs to sell. The cost to complete this project is $375,000, which includes the pool, and it will take 6 months to finish. IMPORTANT TO NOTE IS THAT THE BUYER CAN OWN THE LLC AND THEREFORE USE THE FUNDING TO COMPLETE THE PROJECT WITH ONLY $65,000 DOWN. Photos are what home looks like now and what it will look like when completed.
**Stunning Waterfront Contemporary Home with Direct Gulf Access**
Introducing a remarkable opportunity to own a waterfront contemporary home in the highly sought-after Taurus Canal. This exquisite property features 4 bedrooms, 3 bathrooms, a luxurious Jacuzzi spa, and a swimming pool, complemented by a spacious 3-car garage. Ideal for boating enthusiasts and individuals who appreciate the Southwest Florida paradise lifestyle, this home offers an unparalleled retreat.
Situated in a prime location near the future Seven Islands Waterfront Community, homeowners can look forward to nearby planned marinas, parks, dining options, and resort-style amenities. This property presents incredible potential, with rising values. Additionally, adjacent land is available for sale, further enhancing the possibilities for expansion. With a prime position on the Taurus Canal, access to the Gulf is seamless via Lamark Canal into Laguna Lake and then into the North Spread Waterway—free from bridge restrictions.
Key features of the property include a seawall and ample space to design your own captain’s walk, boat lift, kayak launch, or tiki hut layout. The outdoor entertainment area is both generous and inviting, featuring a screened lanai that is perfect for relaxation and hosting gatherings. The interior boasts a bright, open floor plan, allowing natural light to enhance the modern design.
With western rear exposure, the home captures breathtaking sunsets and provides easy access to vista views of the pool, spa, and saltwater waterfront—an ideal setting for outdoor meals, swimming, and leisure activities. The expansive living room, featuring a striking 14-foot cove ceiling, offers seamless views of the lanai and canal.
Designed for both comfort and style, the interior includes tile flooring throughout, impact-resistant doors and windows, and a modern kitchen equipped with stainless steel appliances, including a refrigerator/freezer, microwave, range, and dishwasher. The kitchen showcases elegant Italian cabinets and a spacious quartz waterfall island with a breakfast bar.
The primary suite is generously sized, featuring private sliding doors to the lanai and large walk-in closets with custom wood shelving. The luxurious spa-like primary bathroom includes a separate tub and shower, dual sinks, and quartz countertops—creating the ultimate sanctuary for relaxation.
The thoughtfully designed split floor plan ensures privacy for both residents and guests, with three additional guest bedrooms catering perfectly to family and friends. Step outside to enjoy the picturesque Southwest Florida weather in your backyard oasis, complete with a jacuzzi spa and pool for relaxation and recreation.
The spacious garage offers ample room for vehicles, storage, and hobbies, merging convenience with versatility.
Explore this beautifully designed home that incorporates direct Gulf access and abundant outdoor entertainment space, offering an exceptional blend of style, comfort, and location. Don’t miss the chance to call this waterfront paradise your own!
