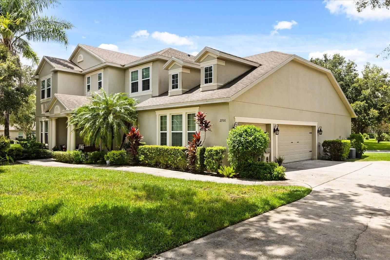
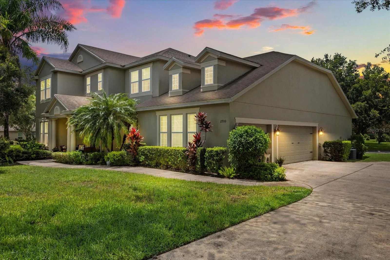
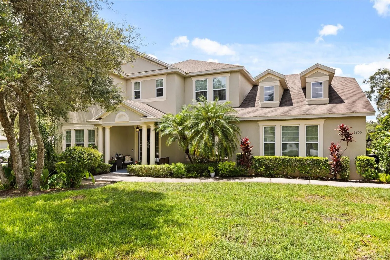



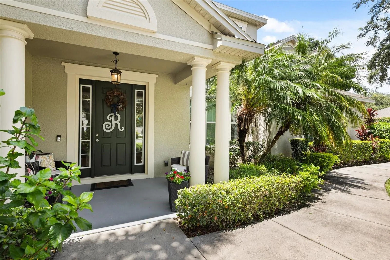
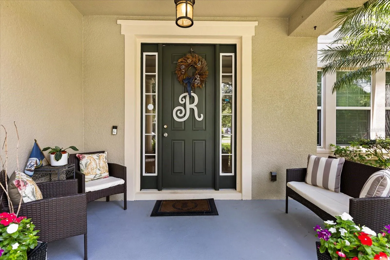
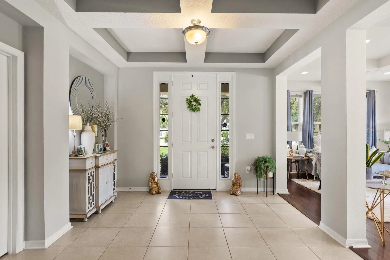

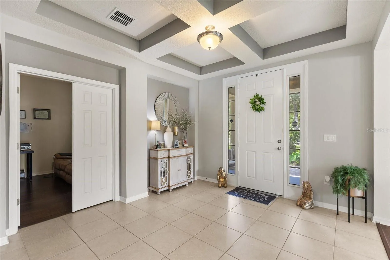
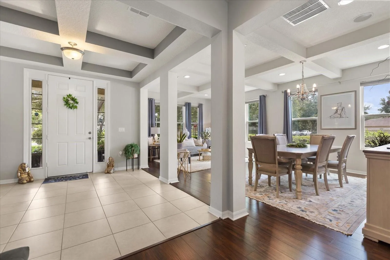
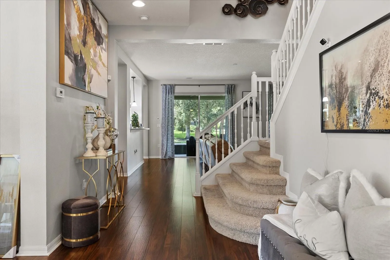
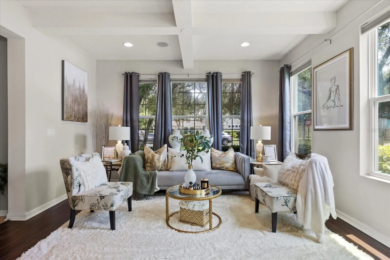
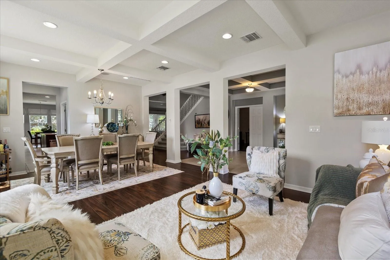



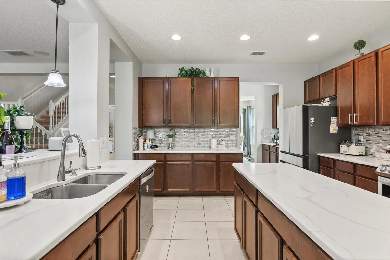
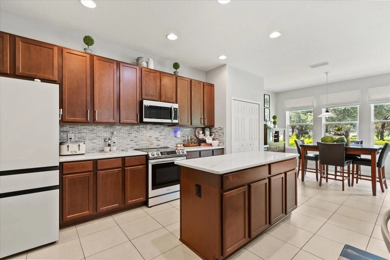


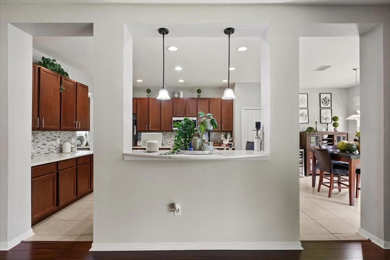

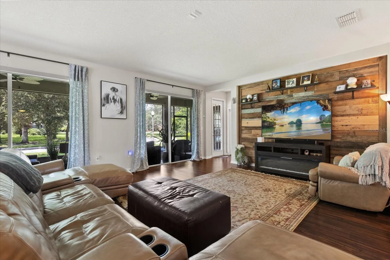



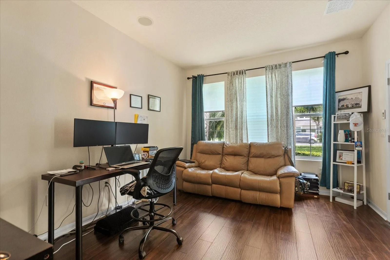
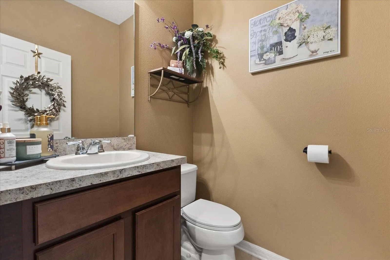

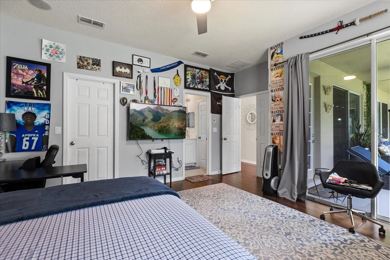

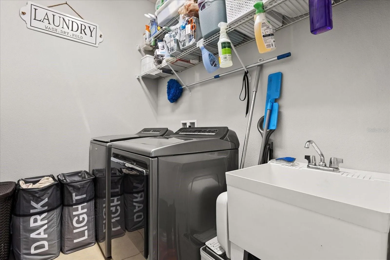
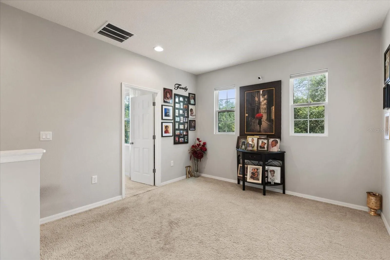
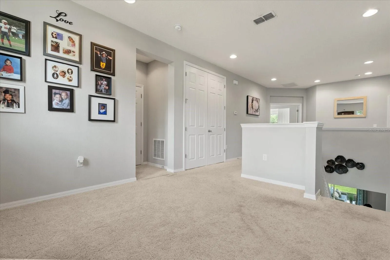
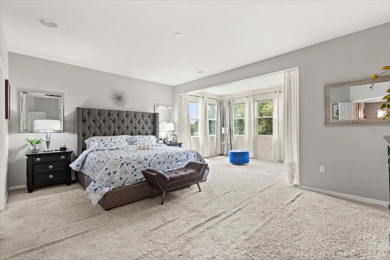
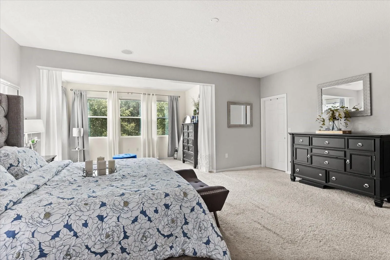
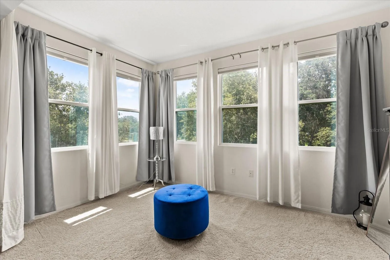

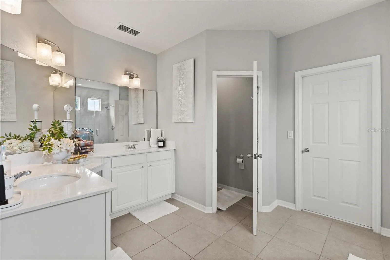

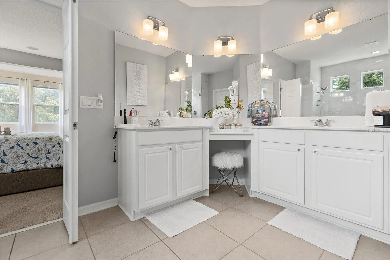



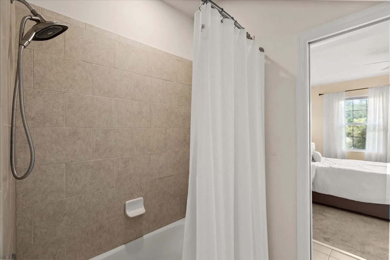
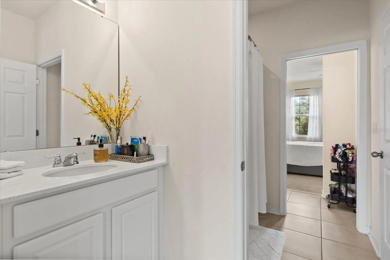
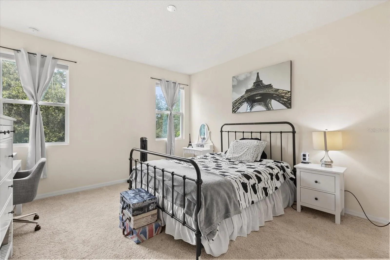
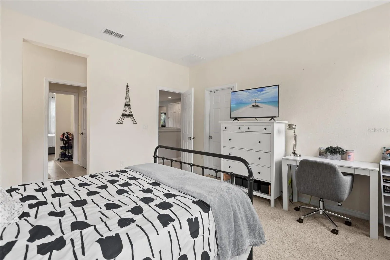


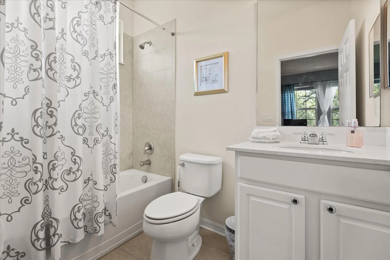
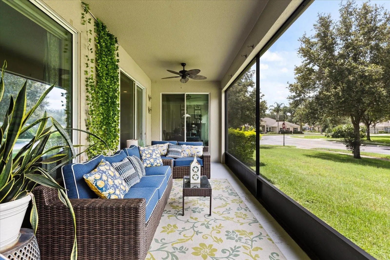


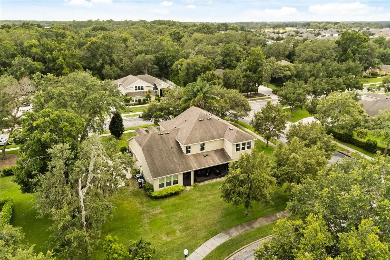

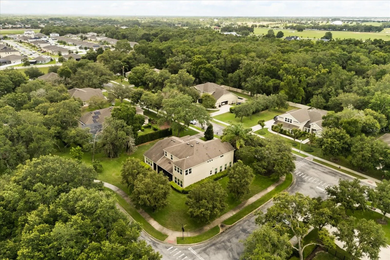
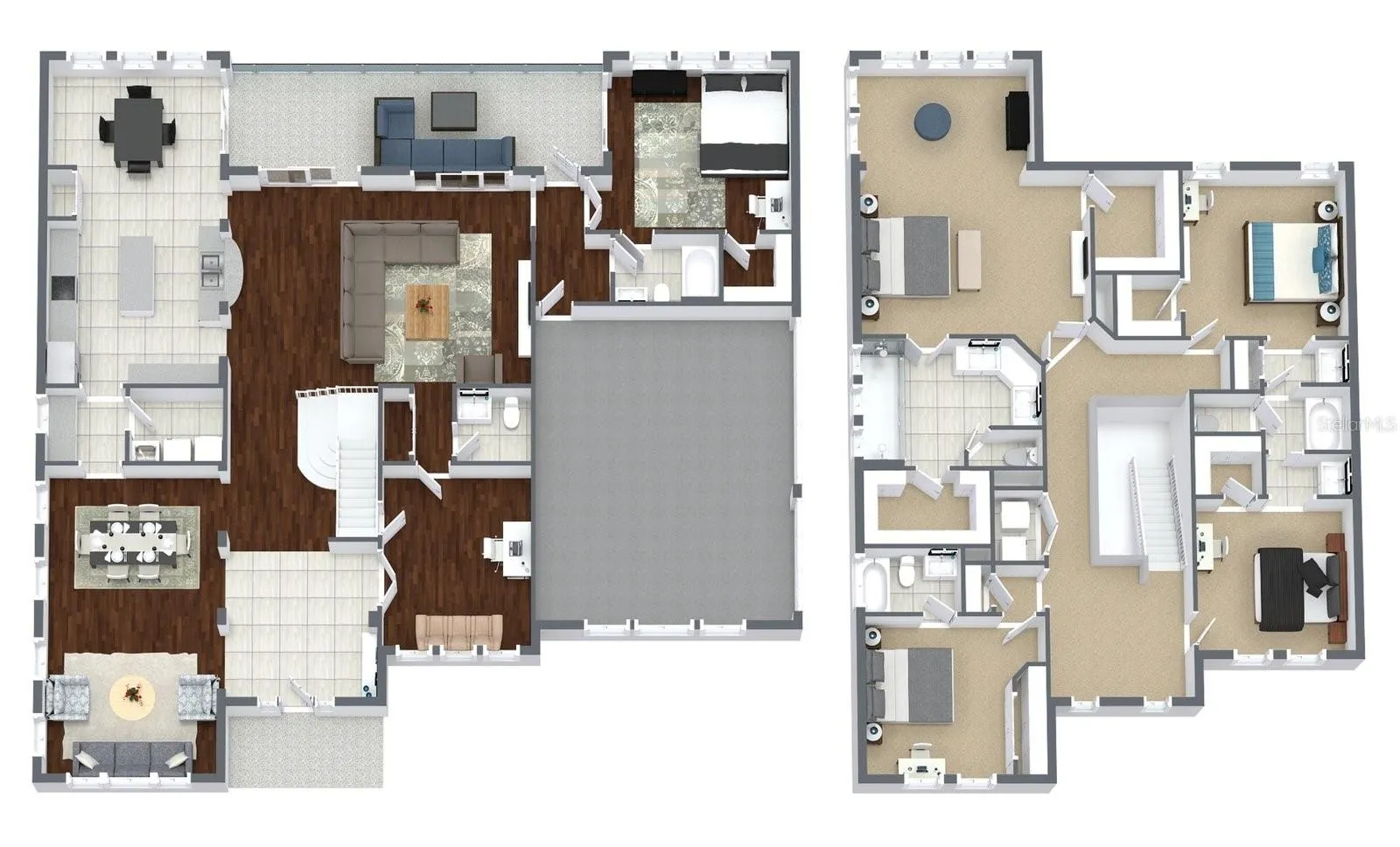
Welcome to your dream home in the exclusive gated community of Oakridge, where luxury, space, and future-forward living converge. Perfectly positioned just minutes from the highly anticipated Wyld Oaks development—offering an exciting blend of residential, retail, dining, medical, and recreational amenities—this exceptional residence combines timeless elegance with modern convenience.
Boasting 5 spacious bedrooms, a dedicated office with a closet and nearby half bath, and a large upstairs loft, this thoughtfully designed floor plan offers flexibility for growing families, multigenerational living, or remote work needs. The first-floor in-law suite features laminate wood flooring, an en-suite bath, and a walk-in closet—ideal for guests or extended family.
Entertain in style in the formal living and dining room combo, where coffered ceilings, recessed lighting, and a stunning chandelier create a sophisticated ambiance. The open-concept kitchen is a chef’s delight, with quartz countertops, 42” solid wood cabinetry, a large island, brand-new Samsung appliances, Kenmore dishwasher, tiled backsplash, pendant and recessed lighting, touchless faucet, and a Butler’s pantry for added storage and prep space.
The family room is equipped with built-in surround sound speakers (also in the primary suite), while custom blinds add both style and privacy in key spaces throughout the main floor.
Retreat to the luxurious primary suite featuring double-door entry, a sitting area, two walk-in closets (one with an upgraded organizing system), and a spa-inspired en suite bath with dual vanities, quartz countertops, a remodeled dual-head shower, and private water closet.
Upstairs, bedrooms two and three share a Jack-and-Jill bathroom with a private water closet and dual quartz vanities. Bedroom four features its own private en-suite with a tiled bath/shower and quartz vanity. Every bedroom includes a generously sized walk-in closet, ensuring ample storage for everyone.
Enjoy Florida living year-round from the screened lanai with triple oversized sliders overlooking the serene community park, all set on an oversized corner lot with full irrigation system.
Additional upgrades include:
No carpet on the first floor
Neutral paint throughout
2020 water heater
Two Carrier HVAC heat pumps 2013
Three-car garage
This meticulously maintained home offers space, luxury, and unbeatable access to the exciting future of Wyld Oaks. The Jason Dwelley Recreational Complex is also just a few minutes away, which has tennis, baseball, softball, football, playground, walking and bike trails, amphitheter and picnic areas. Don’t miss the opportunity to own in one of the area’s most sought-after gated communities. All you need to do is hire the mover!
