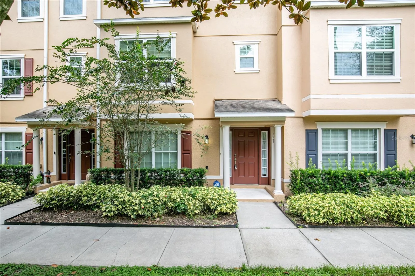
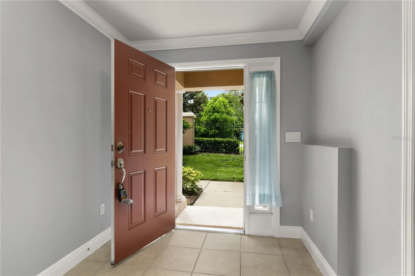
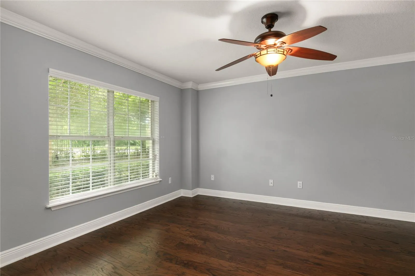

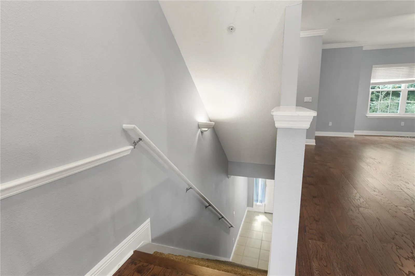
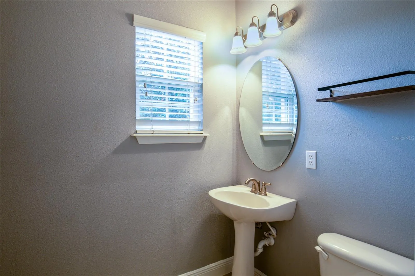
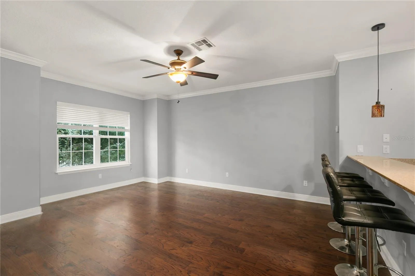
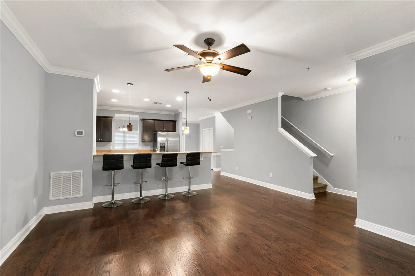
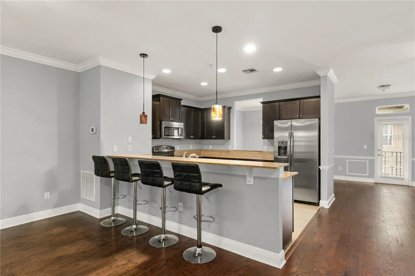
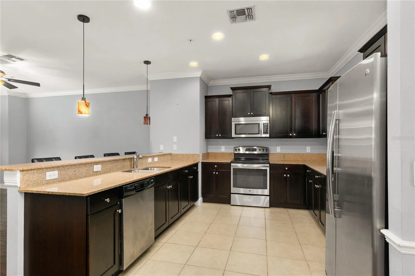


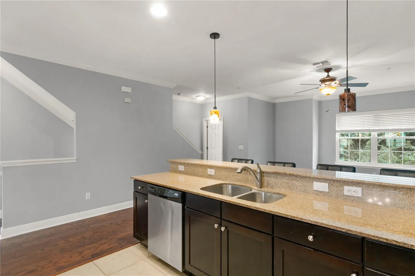
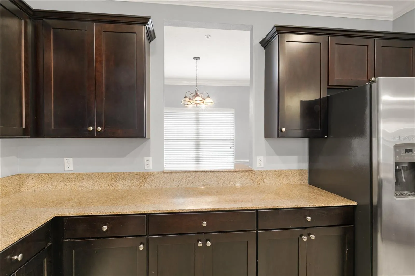
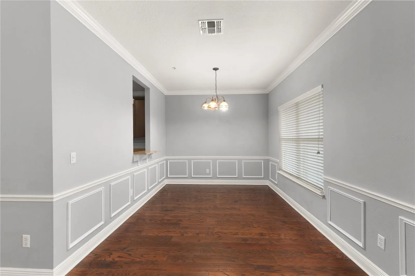


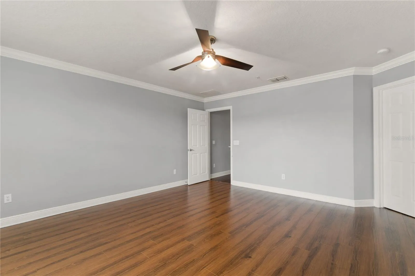
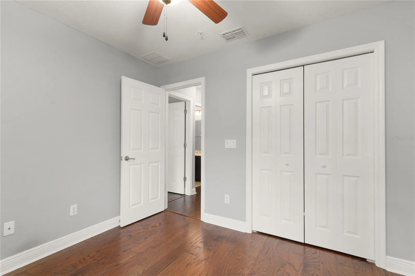
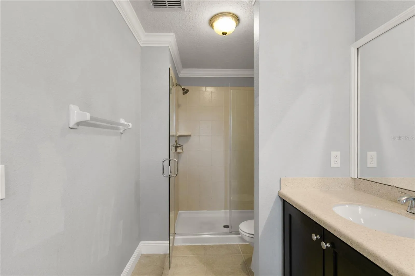
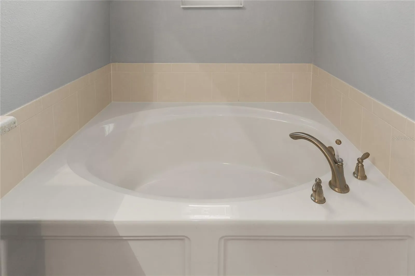
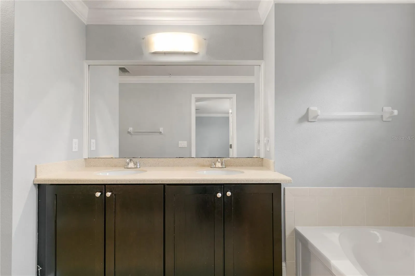
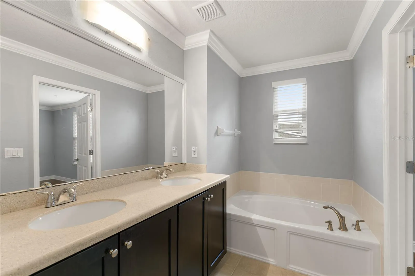
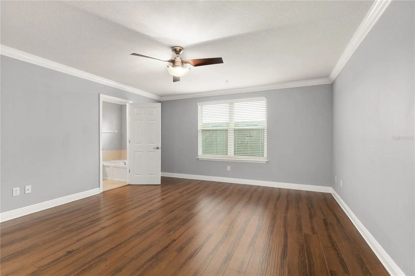
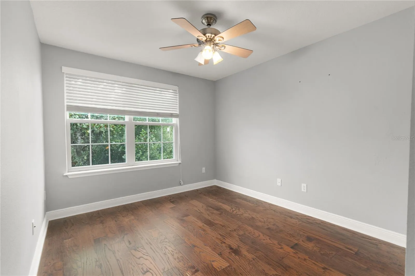
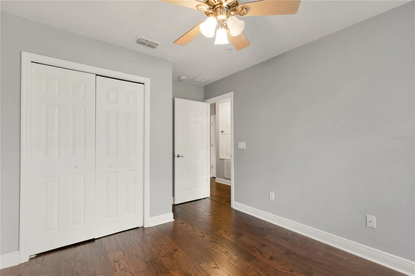
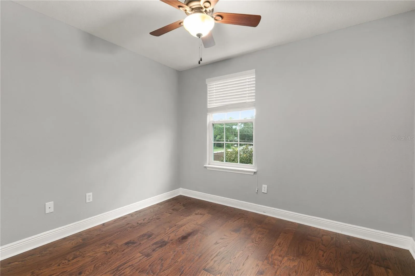

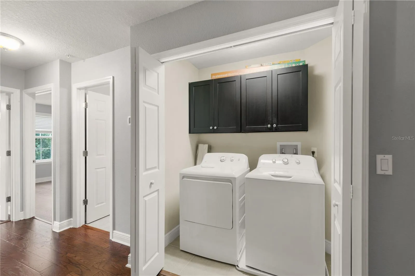
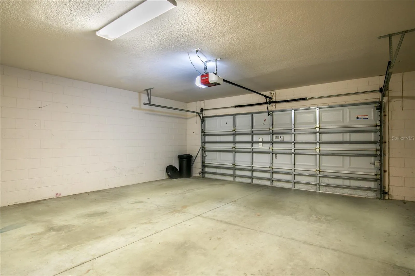
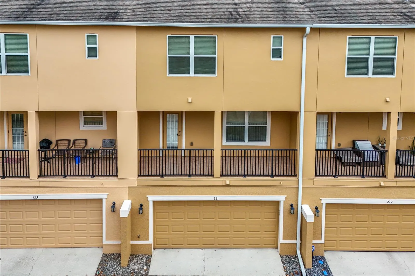
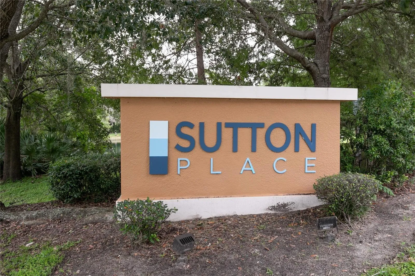
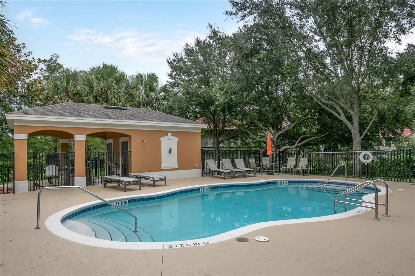
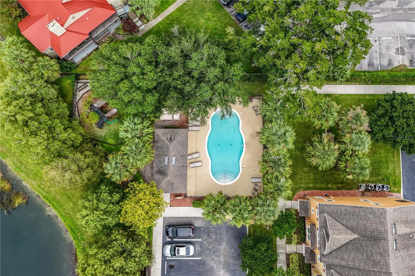
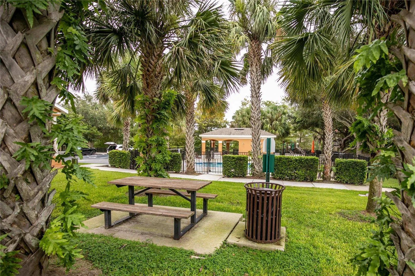
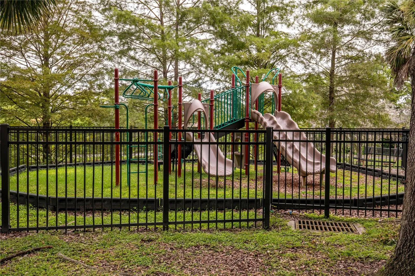
Welcome to this beautiful and spacious townhome located in the highly sought after gated community of Sutton Place in Altamonte Springs. It features wood and tile floors and Crown Molding throughout the home. The floor plan is open, relaxed and ideal for entertaining. The kitchen includes stainless steel appliances and granite countertops. Every detail suggests a contemporary design. The master suite enjoys an oversized bedroom, spa like bathroom and plenty of closet space for even the most seasoned of shoppers. The laundry room is located on floor 3 with all of the bedrooms and 2 full baths. For convenience half baths are located on the first and second floors. The Sutton Place community offers wonderful amenities, including a pool, playground, and a secured gated entrance. Located in the heart of Altamonte Springs, you’ll be close to shopping, dining, and entertainment. Convenient to the I-4, shopping, dining & more! It is MOVE IN ready and priced to sell!
