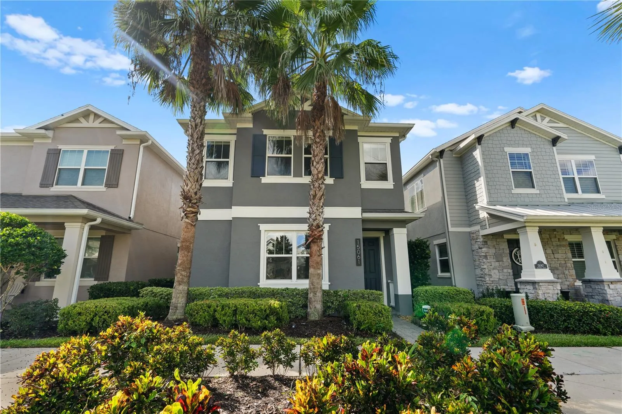

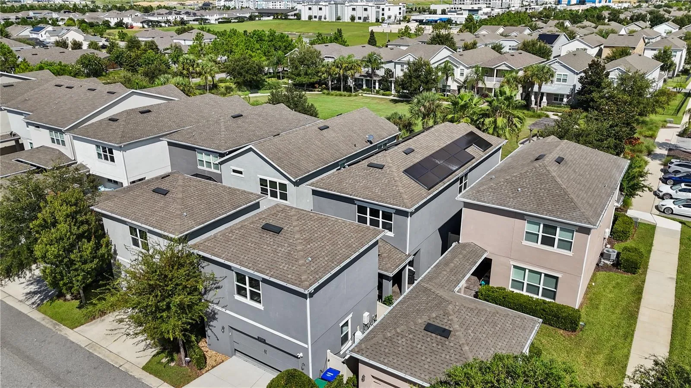
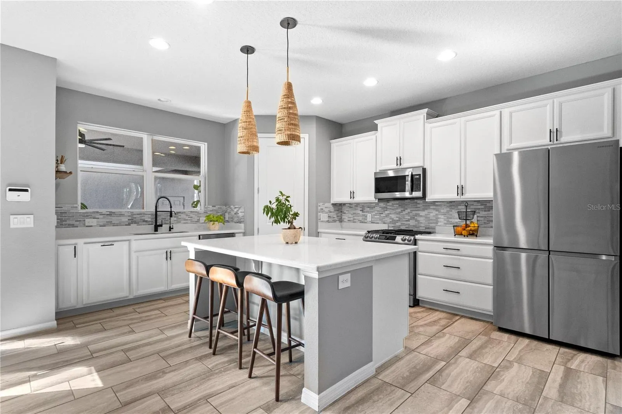
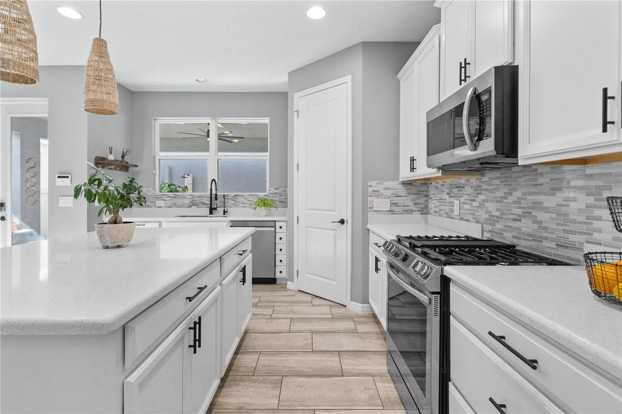



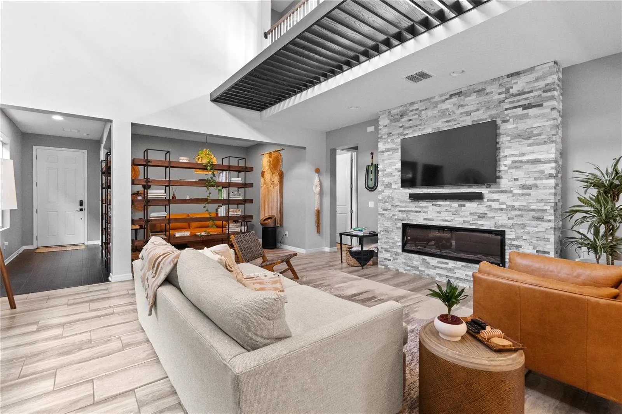


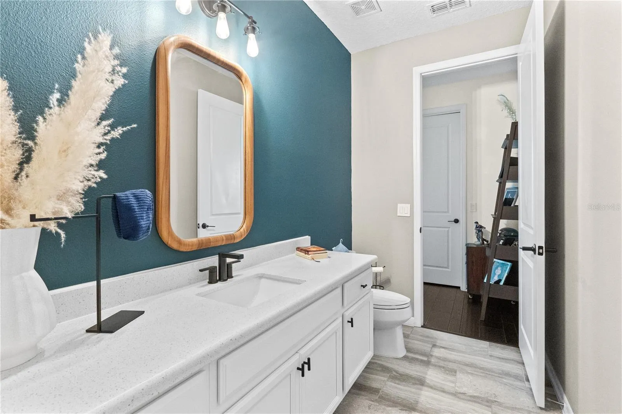


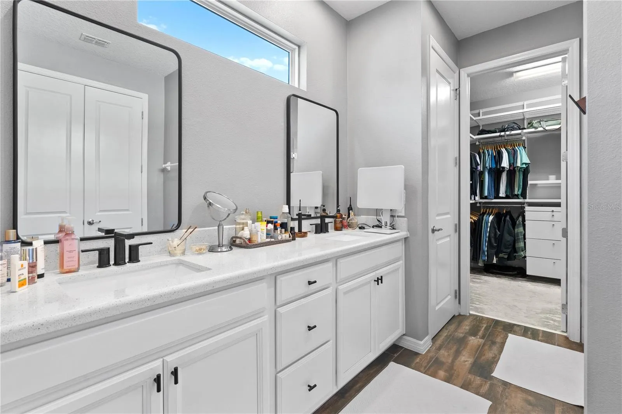
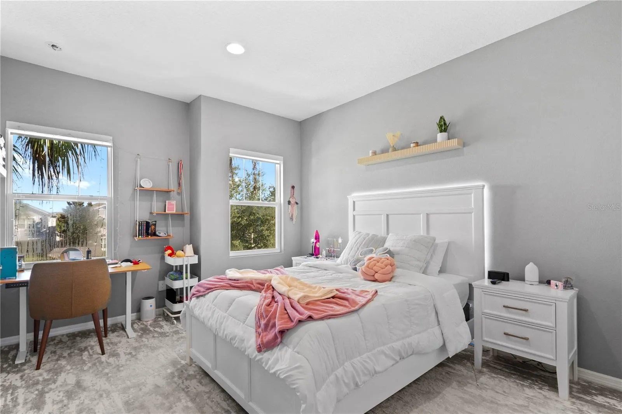


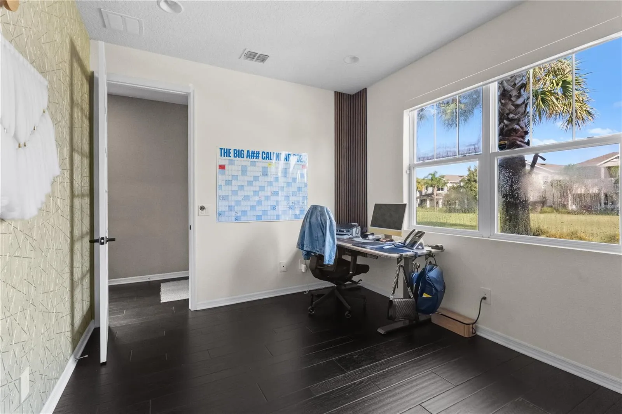

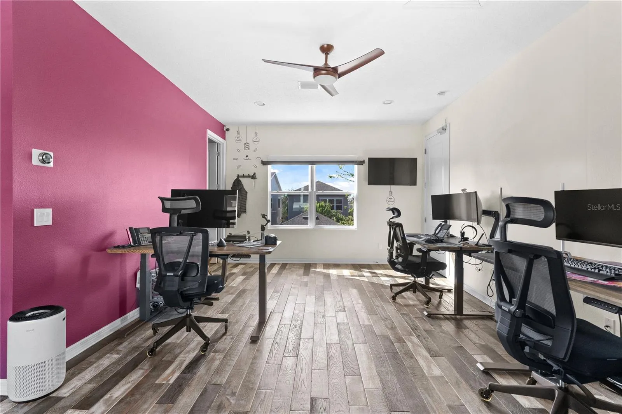

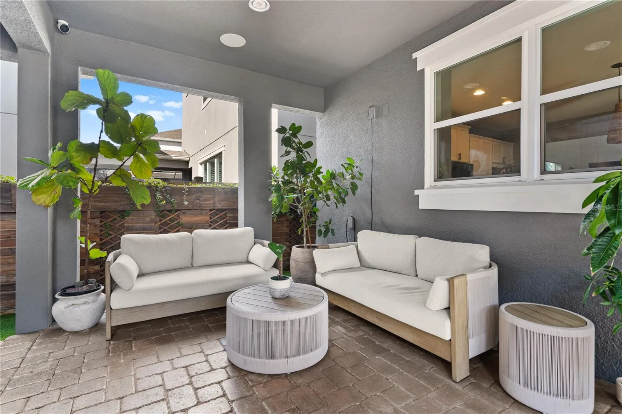
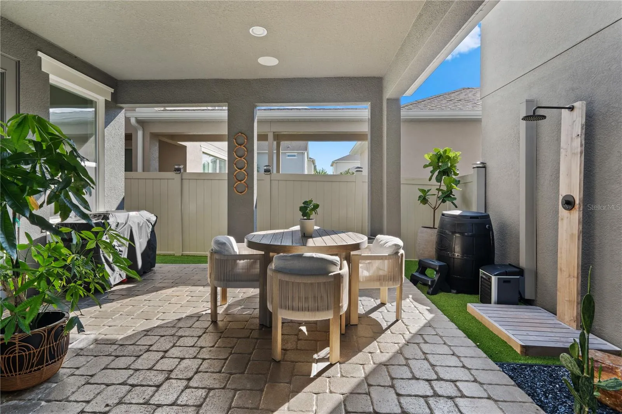
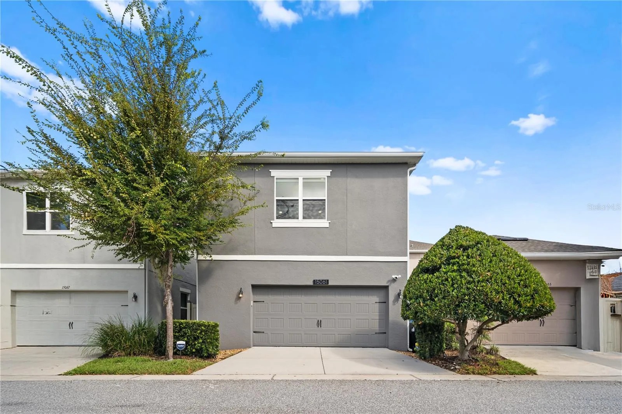


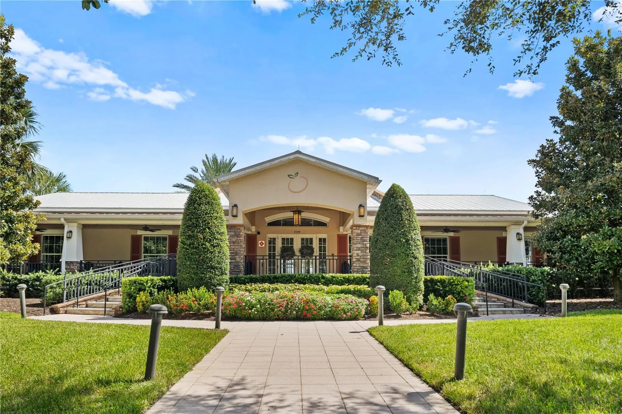







State-of-the-Art Luxury in the Heart of Hamlin, in charming and culture-rich Winter Garden! This immaculate 5 bedroom, 3.5 bath home blends contemporary design with resort-style living, offering every upgrade you could imagine. Prepare to be impressed: The stunning family room is the centerpiece, featuring a dramatic stone accent wall with fireplace and an overlook from the second level, creating a grand yet welcoming atmosphere. The chef’s kitchen features premium Samsung appliances, cooktop range, island, closet pantry, and an abundance of storage, seamlessly opens to the family room, dining room and a cozy office nook—perfect for modern living.
The spacious primary suite is a true retreat, highlighted by a luxurious stone accent wall, tray ceiling, and spa-inspired finishes. Walk in closet, en-suite with double vanities, private water closet, and shower complete the primary suite.
Step outside to a covered, pavered courtyard lanai with outdoor shower, where every day feels like a private resort getaway. The one-bedroom, one-bathroom in-law suite with private entrance above the garage is ideal for multi-generational living or rental income.
This home is loaded with premium features:
• Tesla Solar Panel System with 2 Tesla Powerwalls
• Air-conditioned, EV-ready garage with charging station
• Whole-house water filtration system
• Smart home technology with Nest thermostats, smart doorbell, Google ecosystem and camera system
• Artificial turf for energy efficiency and easy maintenance
• Custom closet systems for maximum organization
• Upgraded lighting & fixtures
• 2nd level Laundry room for convenience and function
• Automatic blinds for additional privacy & energy efficiency
• Yale keyless entry system on all doors
• Built-in sound system on lanai
Community amenities rival top resorts: a clubhouse with fitness center, meeting space, resort-style pool, splash pad, amphitheater, kayak launch, boat dock to Lake Hankcot, and more. Located in the heart of Hamlin, you’re less than a mile from boutique shopping, restaurants, and minutes from Disney with easy access to interstates. This is not just a home—it’s a lifestyle. Schedule to see this home before it’s too late!
