


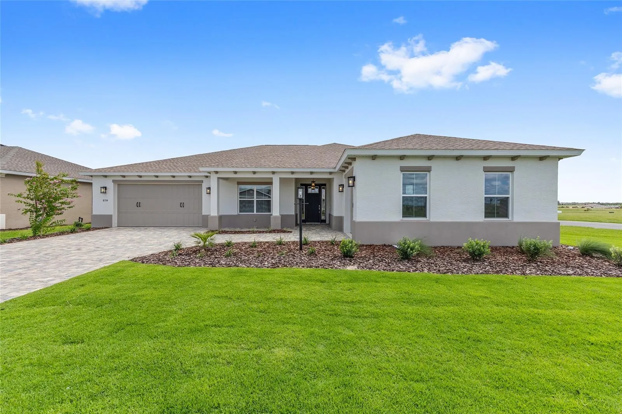

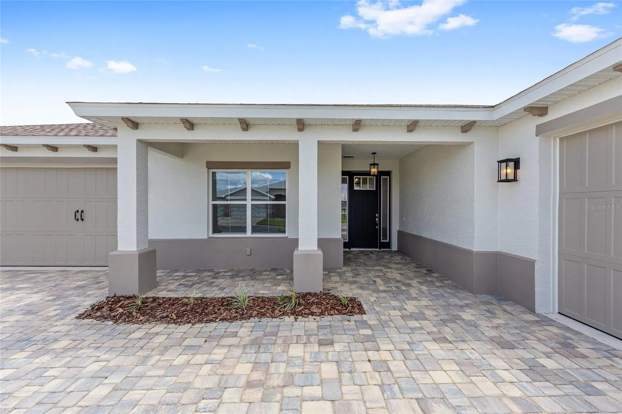
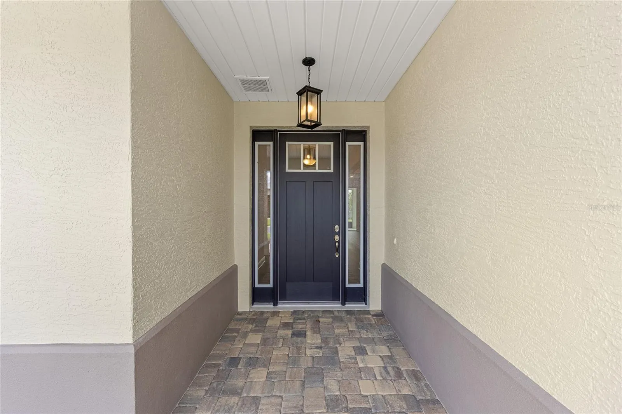
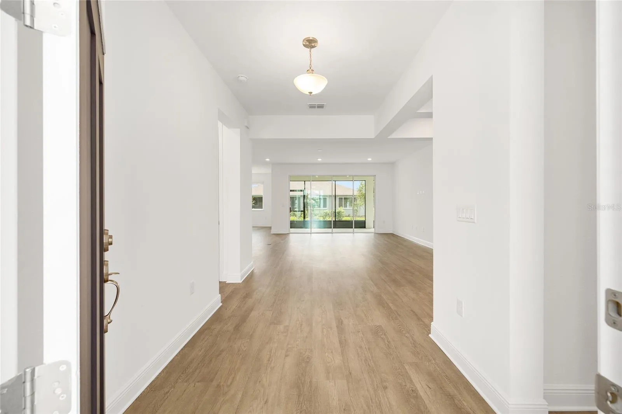

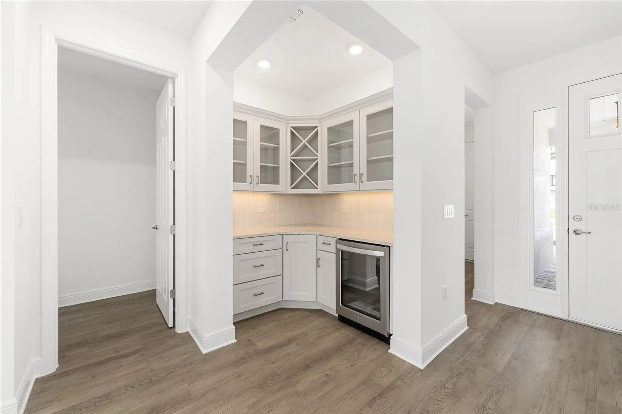

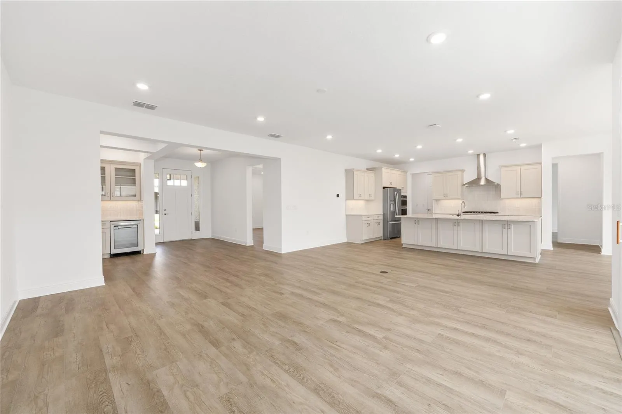


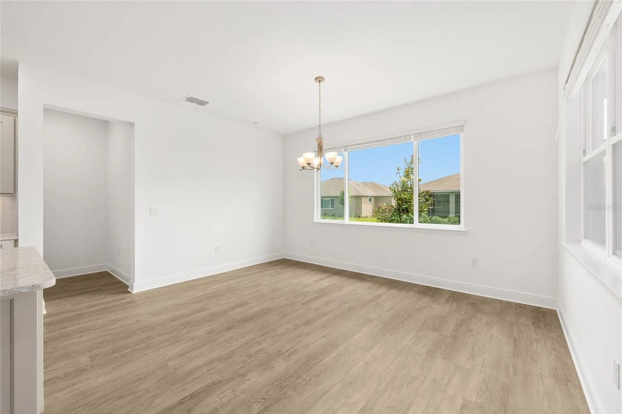



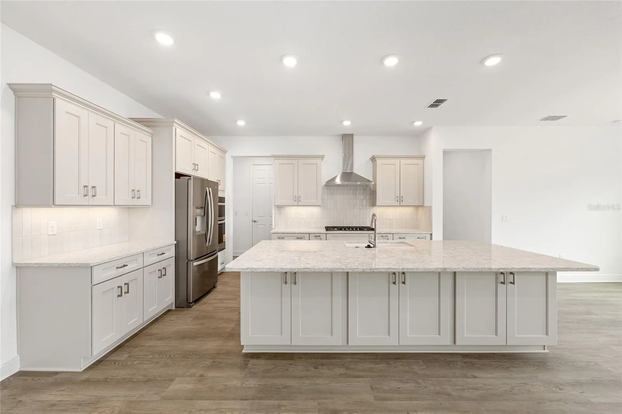

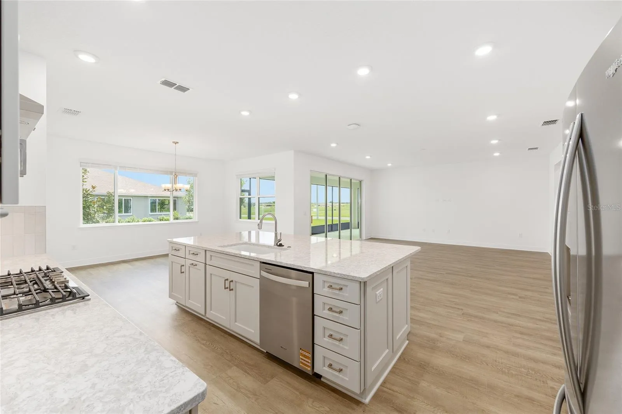
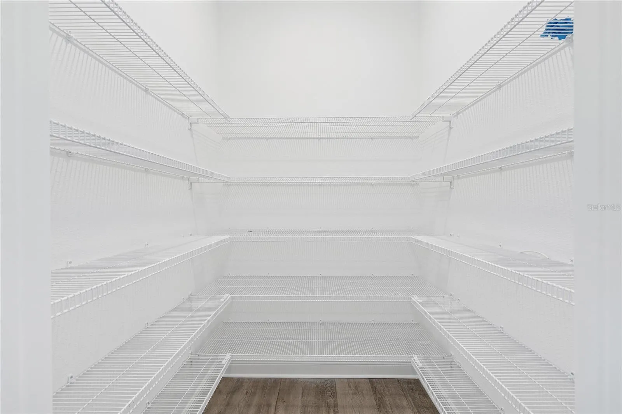







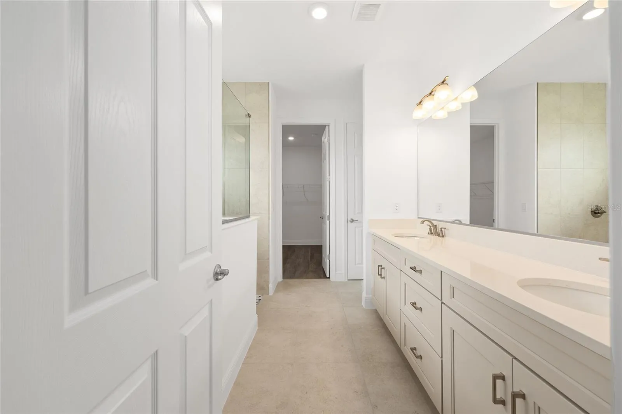


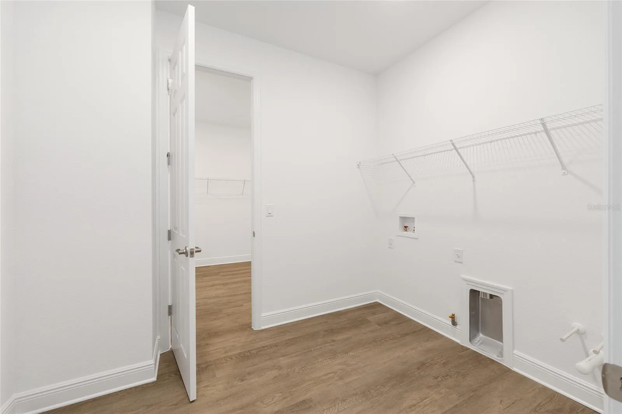

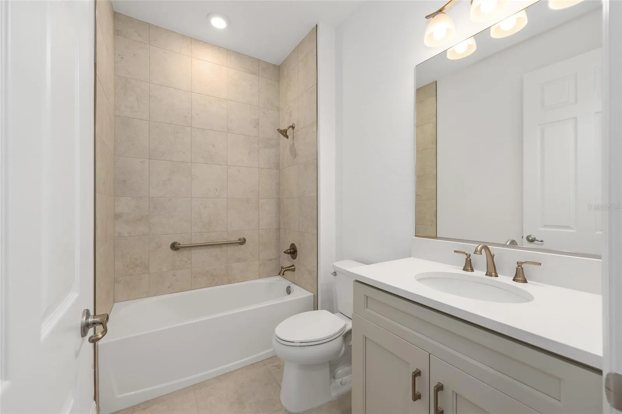


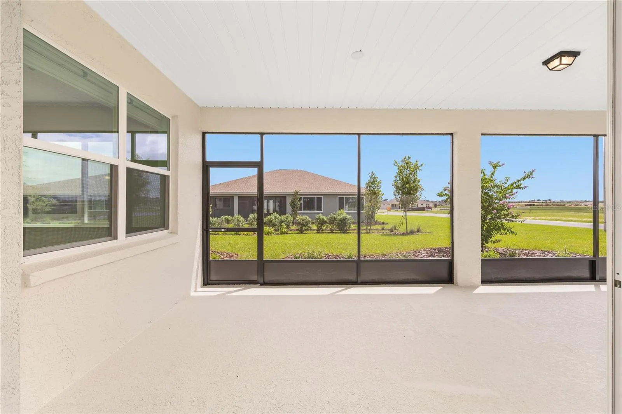






Welcome to the Dunbar model, a stunning 3-bedroom, 3-bathroom home with a 3-car garage, located on a corner lot in the highly desirable Balfour neighborhood of On Top of the World. This new construction home combines elegance and functionality, featuring a paver driveway and walkway, luxury vinyl flooring throughout, and an open-concept layout perfect for entertaining and everyday living. The gourmet kitchen is a chef’s dream, with staggered cabinets with crown molding, under-cabinet lighting, a walk-in pantry, a built-in oven and microwave, a 5-burner cooktop with range hood, stainless steel refrigerator, and an oversized island ideal for meal prep and casual dining. Entertaining is effortless with a wet bar featuring a wine refrigerator and a great room that opens to a screened lanai via a 4-panel sliding door, creating seamless indoor-outdoor living. The master suite is a private retreat, boasting a 3-panel window with blinds overlooking the backyard, a walk-in closet with through-access to the laundry room for added convenience, and a luxurious en suite bathroom with tile flooring, a double vanity with quartz countertop, and a zero-entry tiled shower with built-in bench. One of the additional bedrooms also features an ensuite with tile flooring and a walk-in shower with sliding glass door, providing comfort and privacy for guests. The split-bedroom layout ensures privacy throughout, while the 3-car garage with epoxy flooring offers ample parking and storage. Living in Balfour at On Top of the World grants access to world-class amenities, including championship golf courses, fitness centers, swimming pools, tennis, pickleball, and countless clubs and activities designed for active adult living.
