
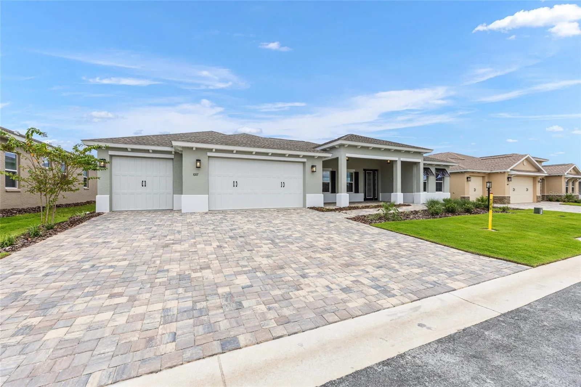

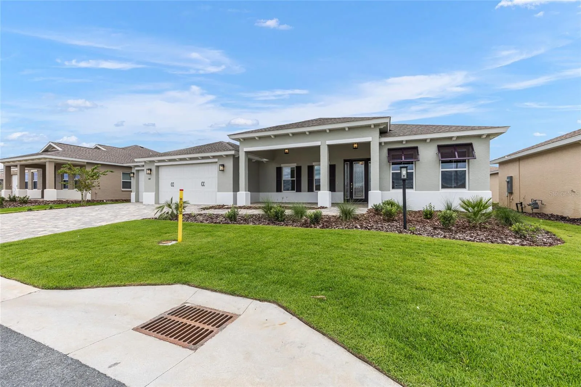

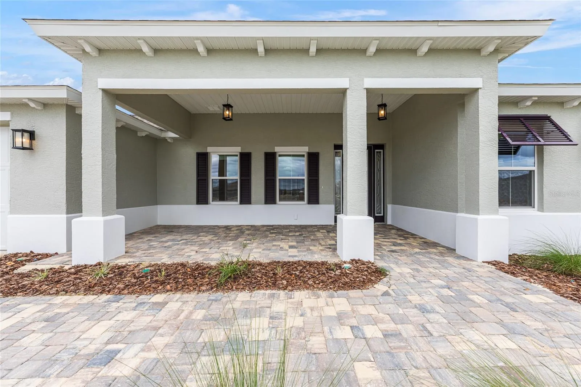


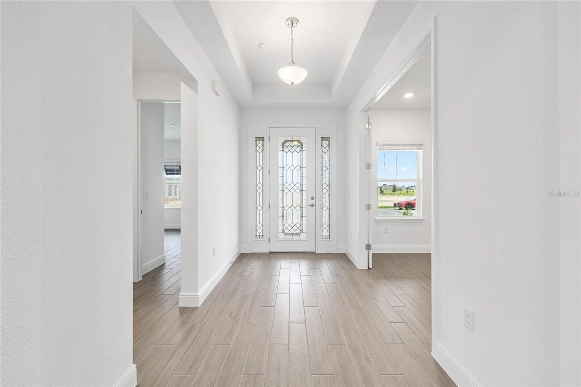

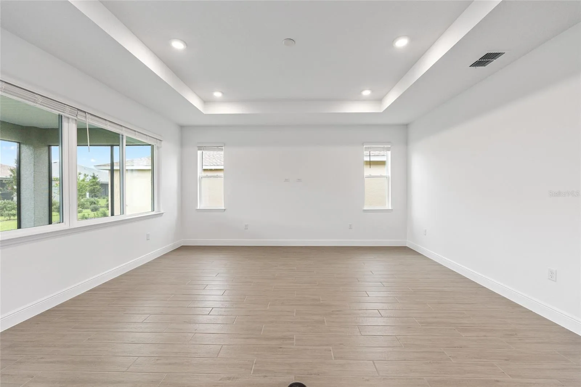
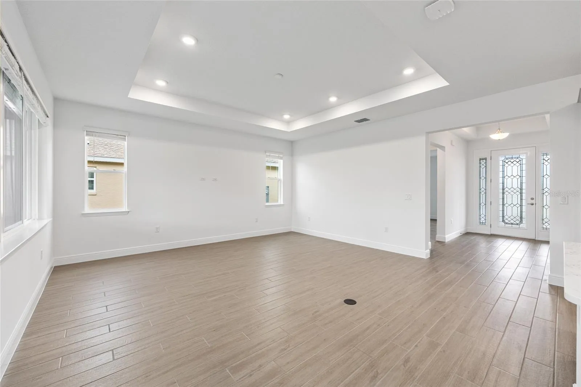



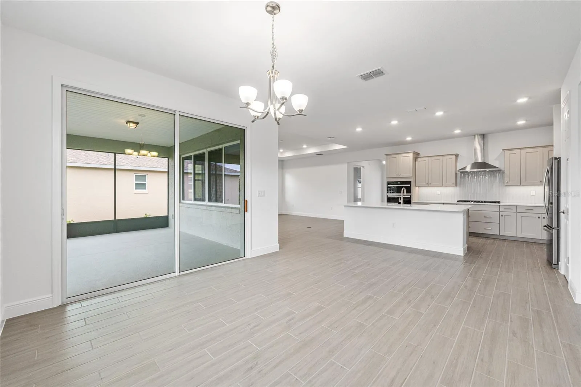


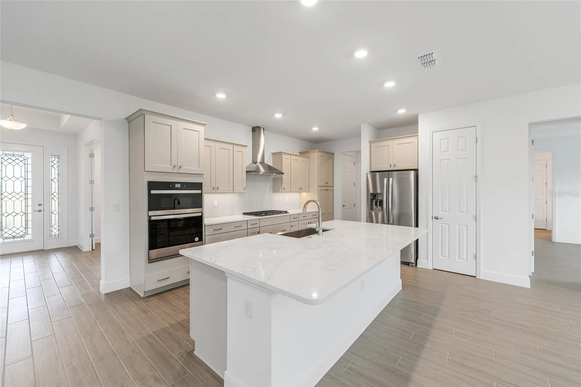

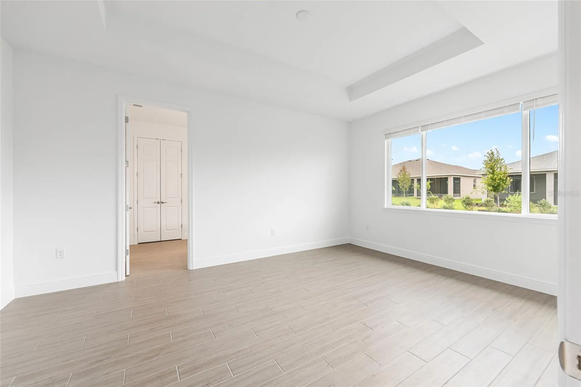



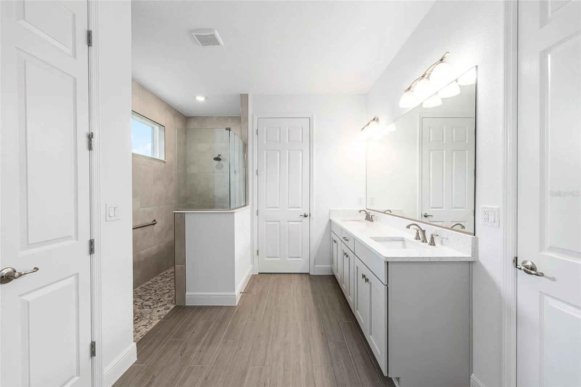

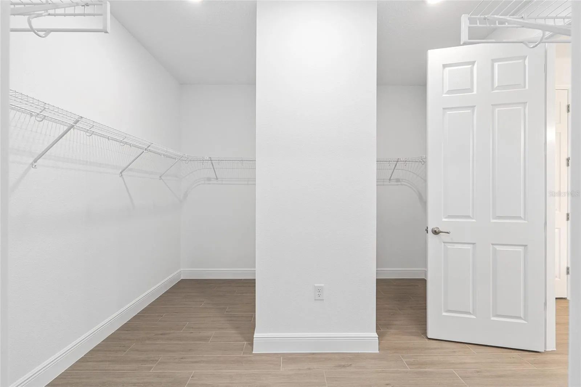

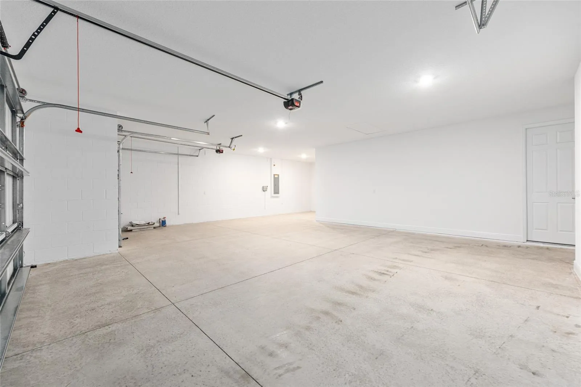


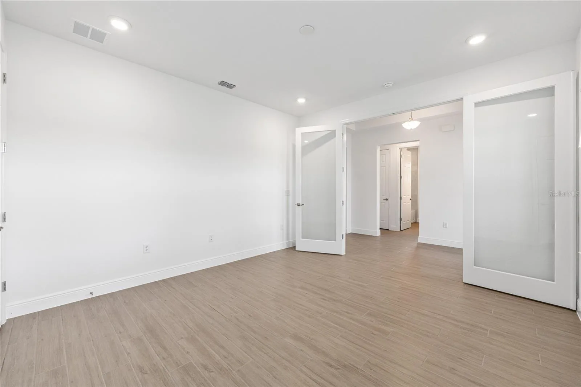

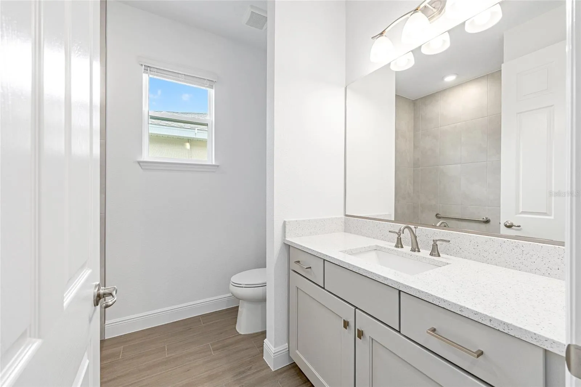



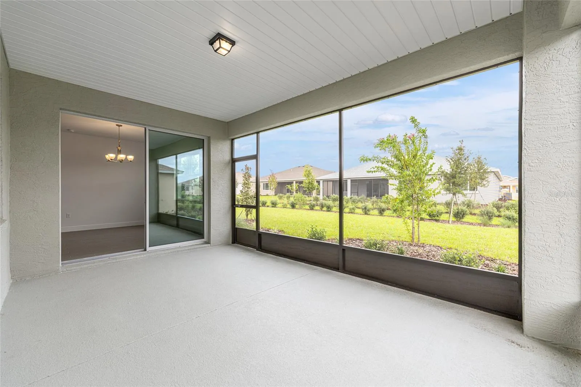



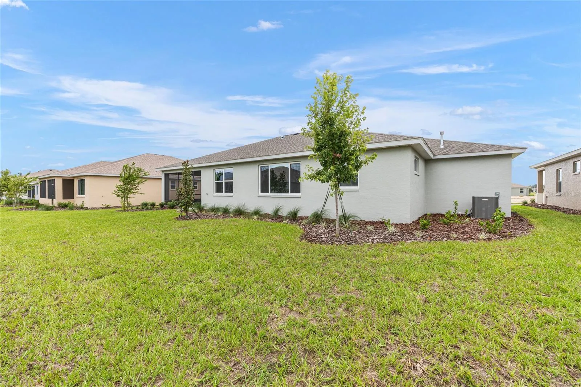
Welcome to the Brighton model, a beautifully designed 2-bedroom, 2-bathroom home with a 2-car garage plus a golf cart garage, located in the highly sought-after Balfour neighborhood of On Top of the World. This new construction home showcases a paver driveway and walkway leading to an inviting entry. Inside, you’ll find tile flooring throughout and tray ceilings in the living area, creating a bright, open atmosphere. The spacious great room flows seamlessly into the gourmet kitchen, which features premium cabinetry with crown molding, quartz countertops, a built-in oven and microwave, a 5-burner cooktop with a range hood, stylish backsplash, under-cabinet lighting, and a large island. The owner’s suite is a private retreat with a tray ceiling, a 3-panel window with blinds overlooking the backyard, and a huge walk-in closet with through-access to the laundry room for added convenience. The spa-like en suite bath offers dual vanities and a beautifully tiled zero entry shower with a built-in bench. A split-bedroom layout provides privacy for guests, while the versatile flex space is perfect for a home office or hobby room. Sliding glass doors lead to the covered lanai, ideal for enjoying Florida’s year-round sunshine. Living in Balfour at On Top of the World means access to unparalleled amenities, including championship golf courses, fitness centers, swimming pools, tennis, pickleball, and a wide variety of clubs and activities designed for active adult living!
