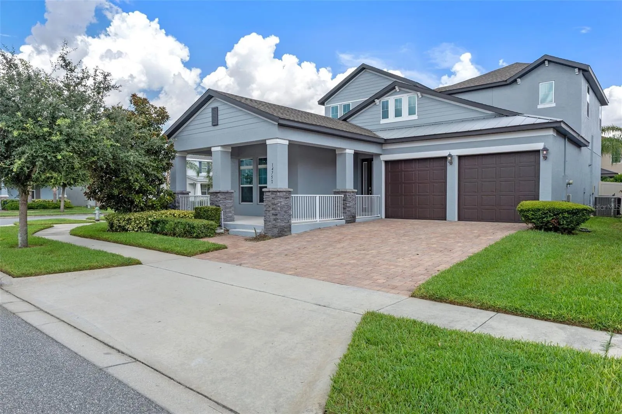



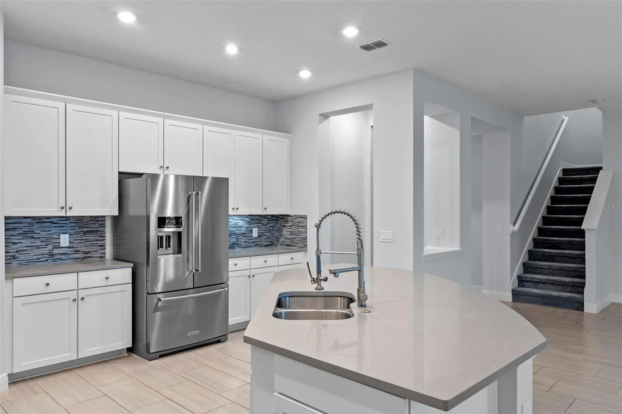
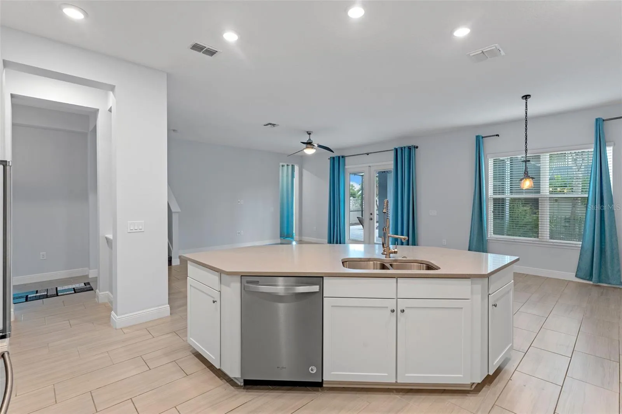







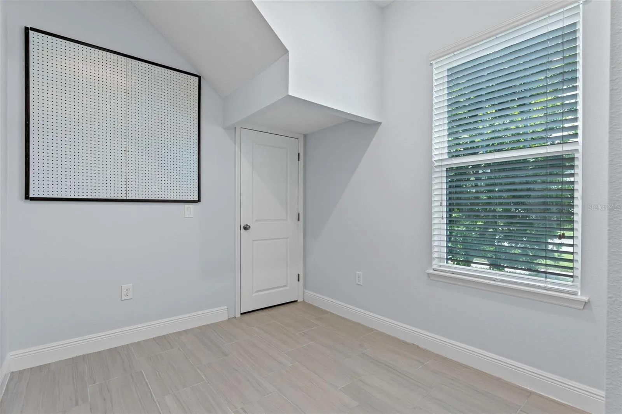



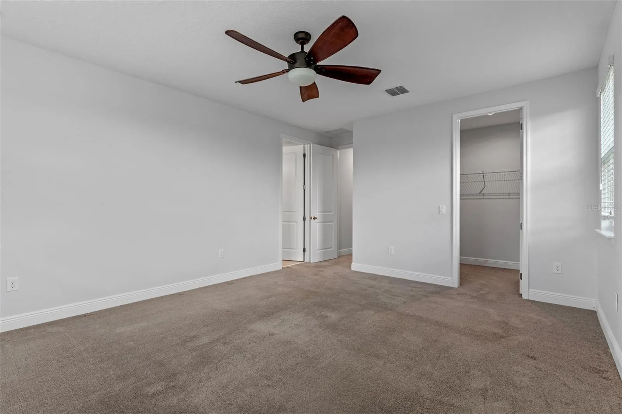
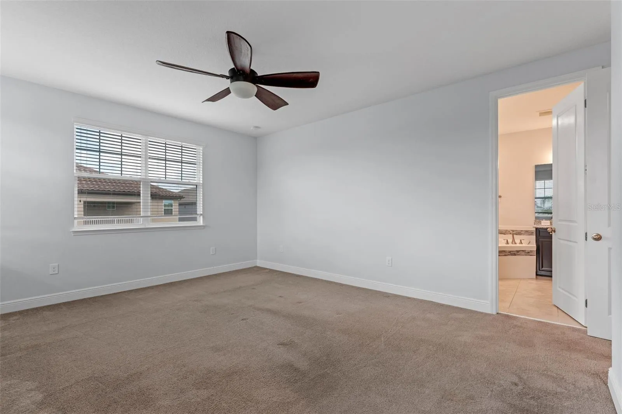

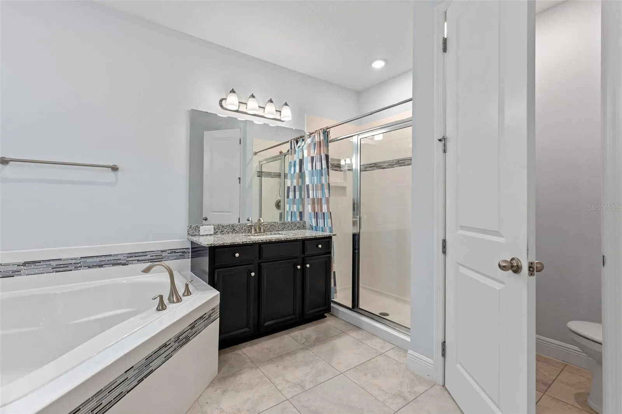

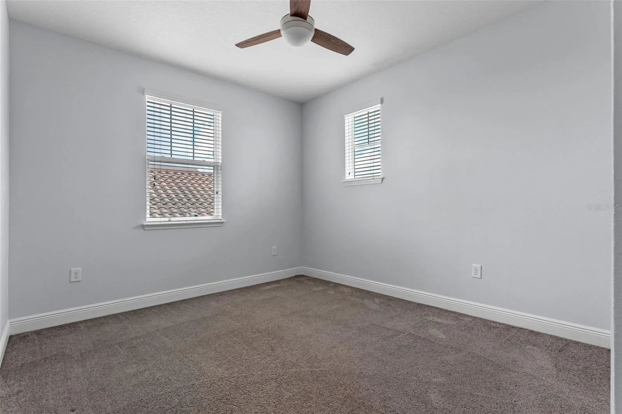




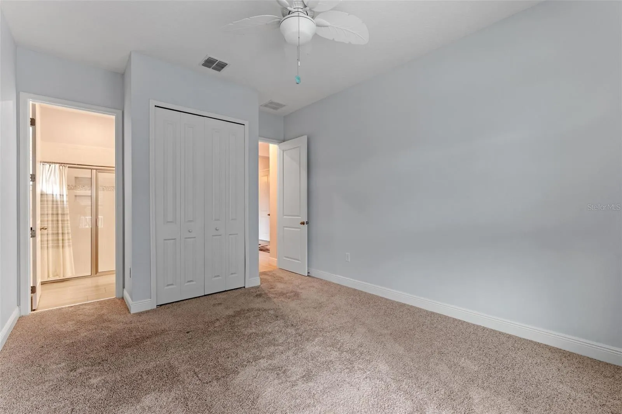

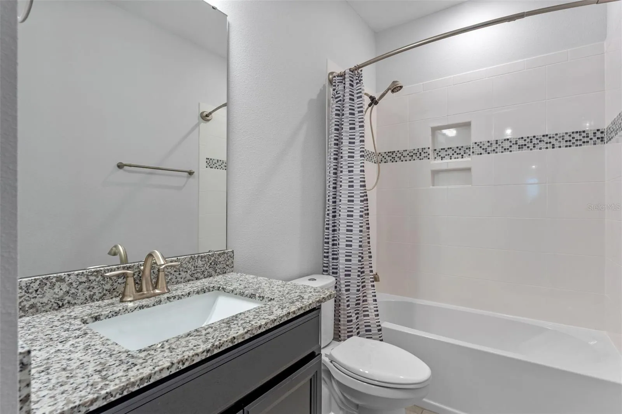
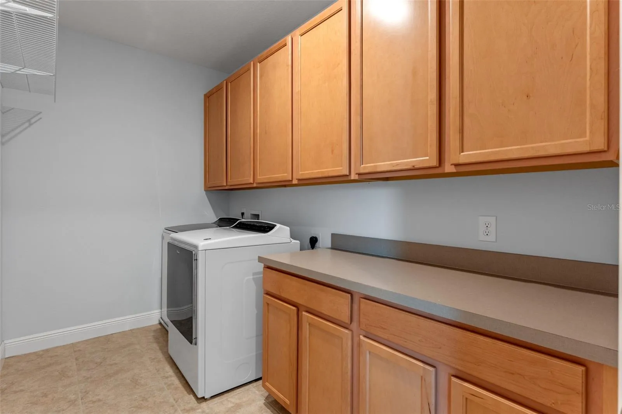


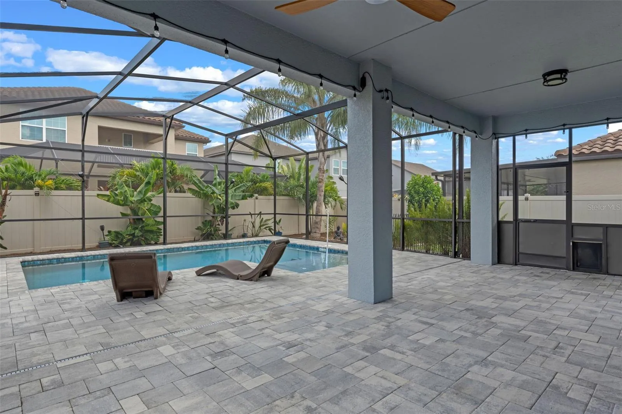





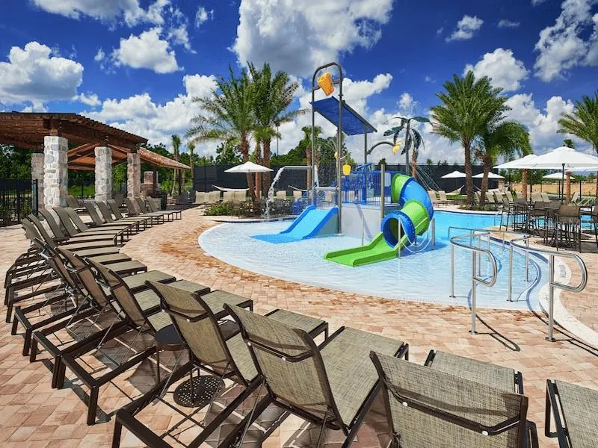




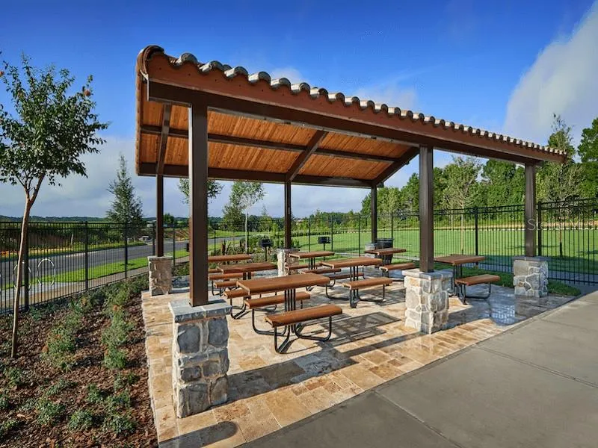
Stunning Pool Home in Watermark – Minutes from Disney!
Welcome to this beautifully upgraded Meritage Homes Barrett model located in the highly sought-after Watermark community of Winter Garden. This spacious 4-bedroom, 3.5-bathroom home also includes a bonus room and a versatile office/flex space, offering the perfect blend of comfort and functionality.
Situated on a fenced corner lot, this two-story home features brick pavers, a charming front porch (perfect for watching nightly Disney fireworks), and a 2-car garage.
Step inside to find an ideal layout for modern living. The first floor features tile throughout (except in the bedroom & dining room), and includes a private guest suite with en-suite bath—ideal for visitors or multi-generational living. A large linen closet provides extra storage.
Continue into the heart of the home where a formal dining room flows seamlessly into the open-concept kitchen, dinette, and living area. The chef’s kitchen showcases white cabinetry, quartz countertops, stainless steel appliances, and a prep island with breakfast bar seating—perfect for entertaining.
Tucked away at the rear is a dedicated office/flex room with a storage closet, and a nearby half bath completes the downstairs.
Upstairs, retreat to a luxurious primary suite featuring a walk-in closet and spa-like en-suite bath with dual vanities, soaking tub, and glass-enclosed shower. You’ll also find two additional bedrooms with a shared full bath, a convenient upstairs laundry room, and a huge bonus room ideal for a playroom, media room, or additional lounge area.
Step outside through French doors to your private backyard oasis, complete with a fully fenced yard and an electric heated saltwater pool—perfect for relaxing or entertaining year-round.
Residents of Watermark enjoy an exceptional array of resort-style amenities including a sparkling pool with splash pad, clubhouse, fitness center, tennis courts, playgrounds, park, amphitheater, and a second-story viewing deck for nightly Disney fireworks.
Conveniently located just minutes from Disney, Hamlin shopping and dining, top-rated schools, and easy access to SR-429 for commuting throughout Central Florida.
This is a must-see home for new buyers looking for luxury, location, and lifestyle all in one.
