





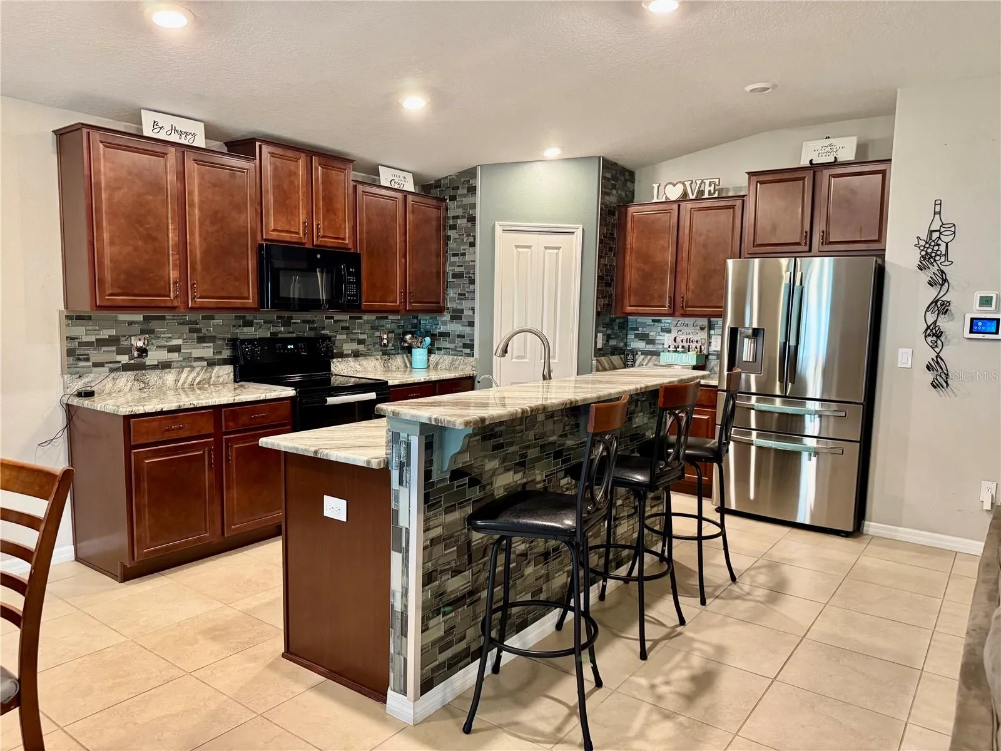


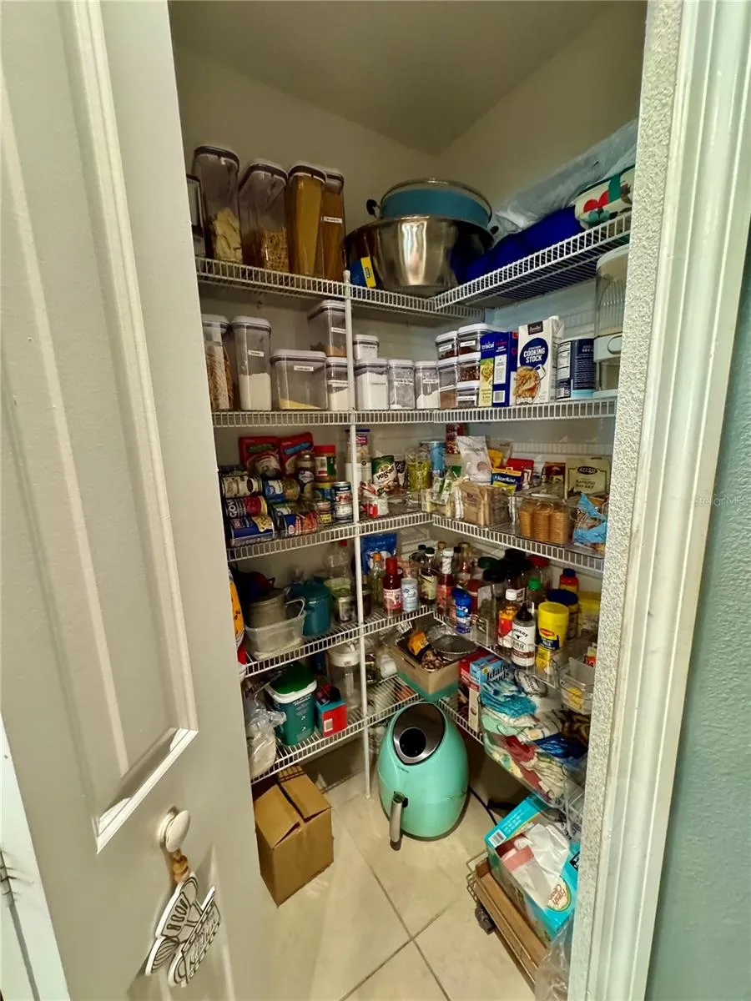


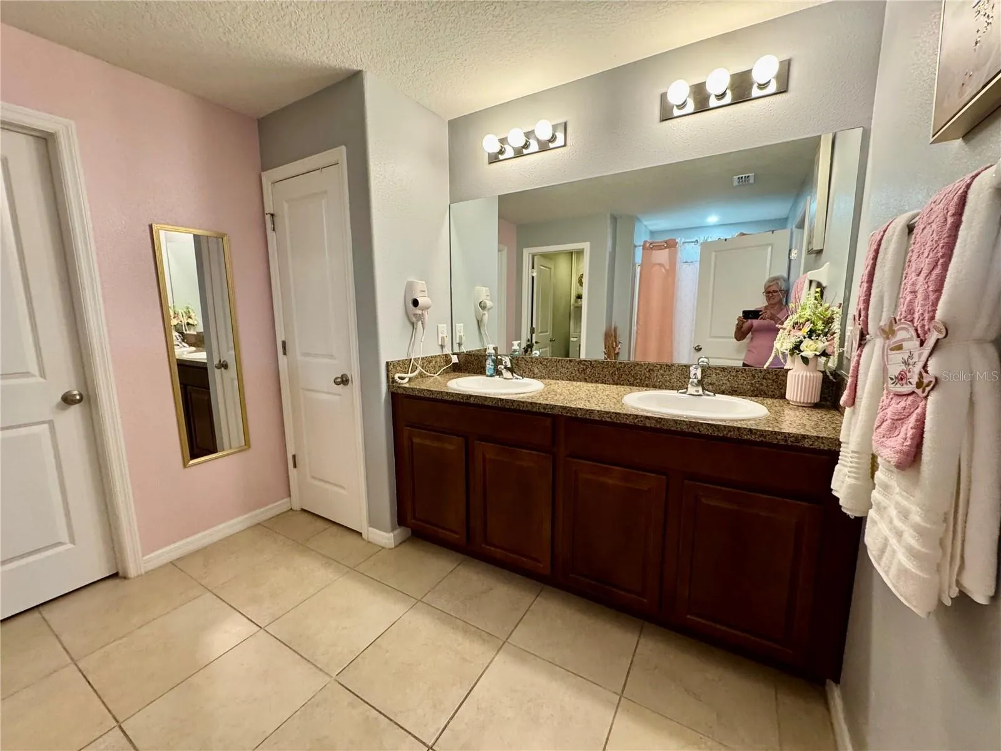

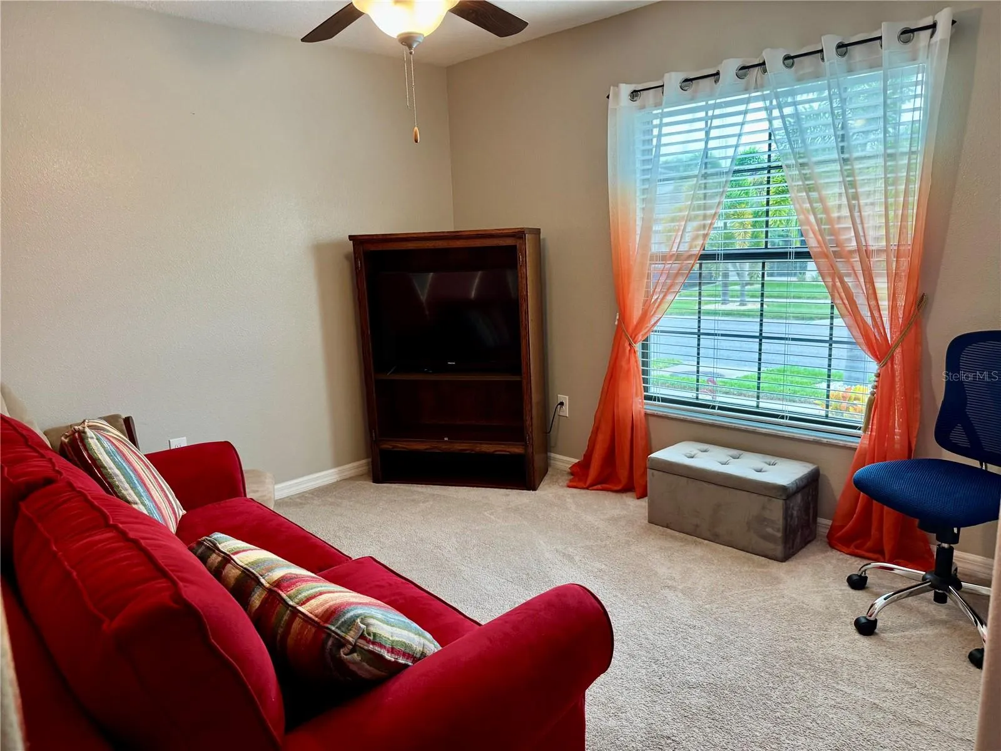


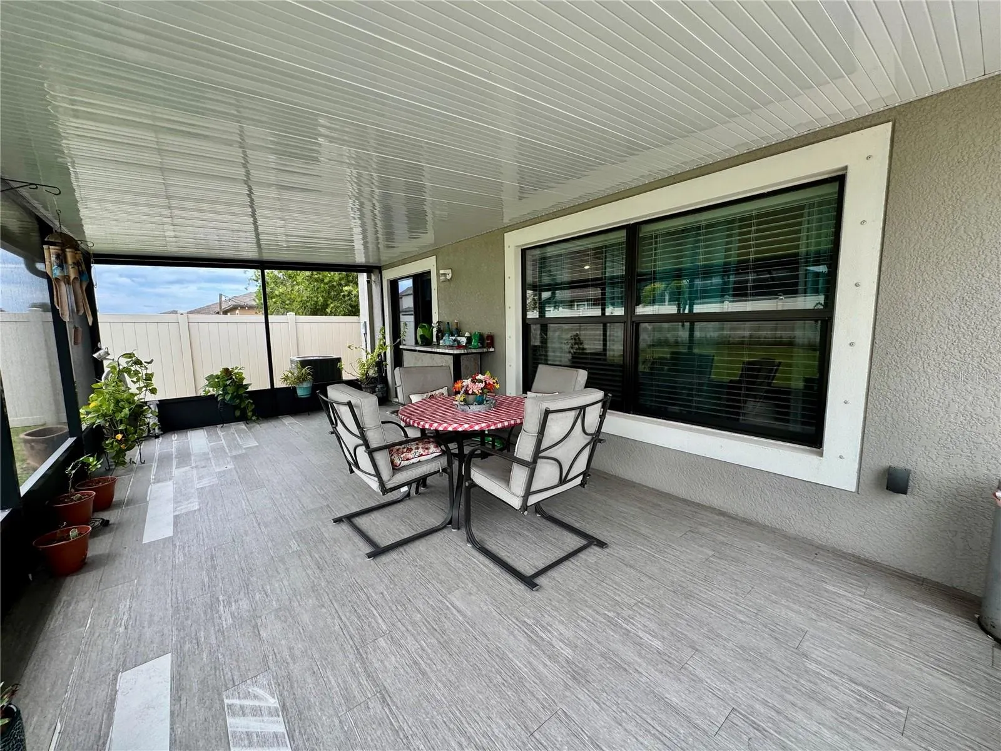


Welcome to this Immaculate, better than new 4 bedroom home located in the amenity rich community of Belmont. This spacious floorpan features a generous great room, dream kitchen, with large Island, huge pantry, granite countertops, and entertaining size dining area. The Master bedroom with ensuite bath, double sinks, and large walk in closet are a true retreat. Entertain or just relax in the oversized, covered screened lanai overlooking the fenced back yard. Not only will you enjoy living in this lovely home, but you have the advantage of Belmont’s resort style amenities: Pool, Tennis courts, basketball courts, playground, and dog park. Added to all this is the great location that Belmont affords with easy access to major roads, shopping and restaurants. This one is a winner.
