


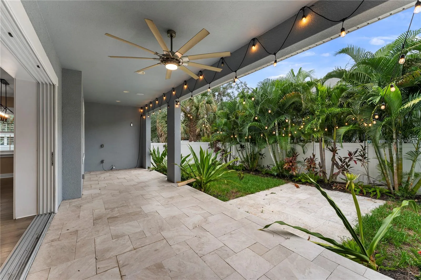


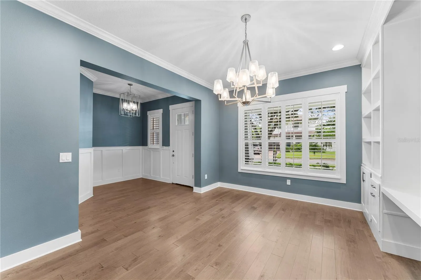


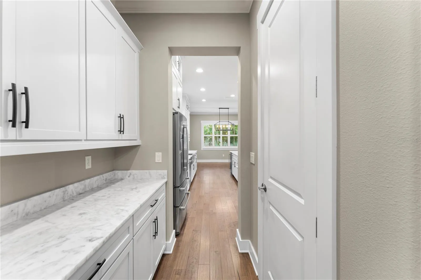


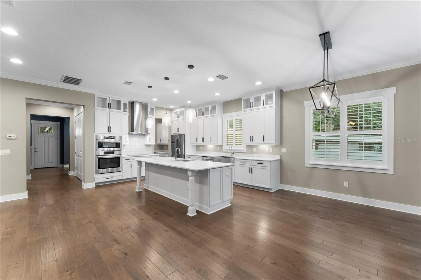


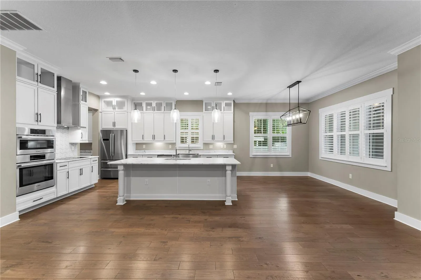
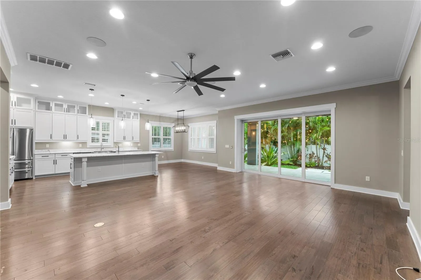
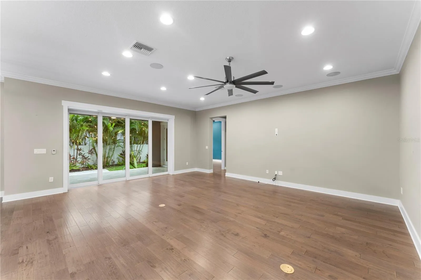


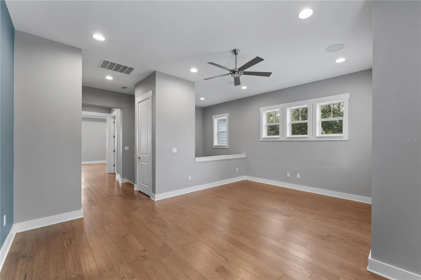
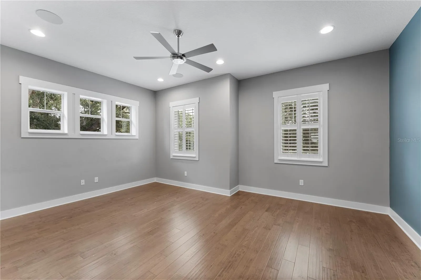

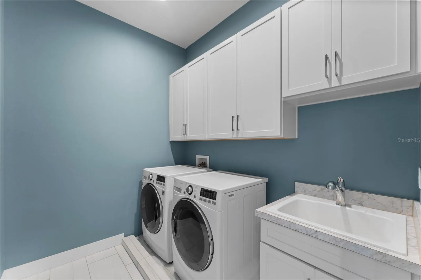






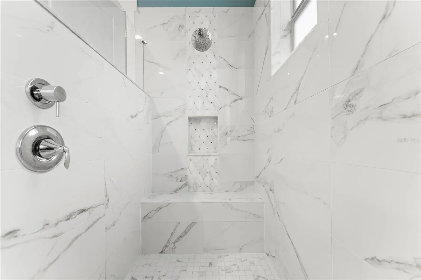
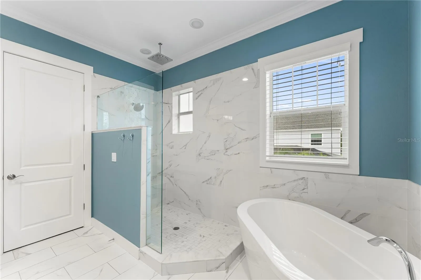
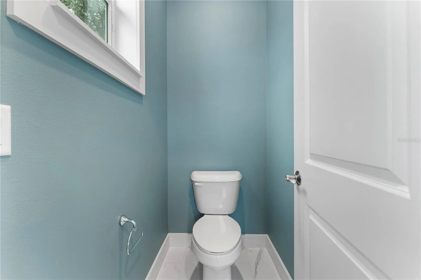

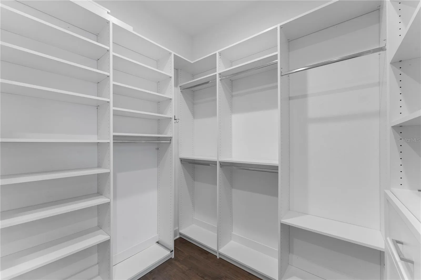


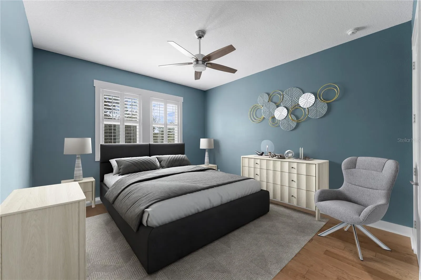
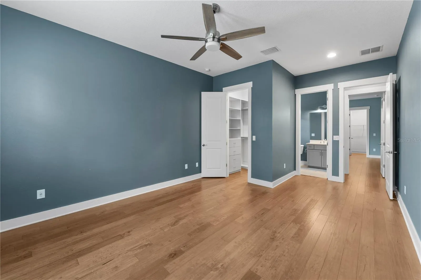
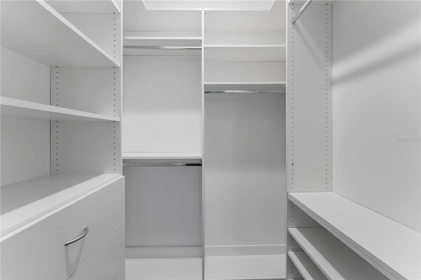
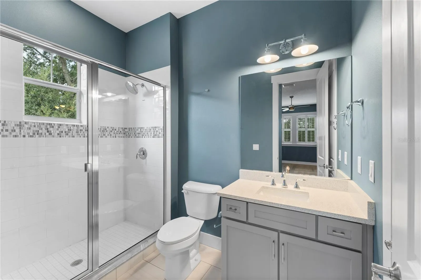
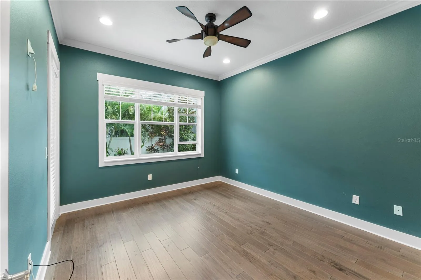
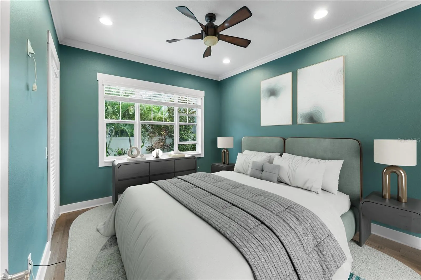



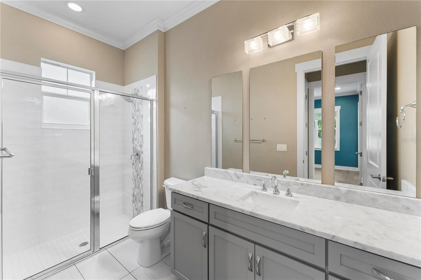
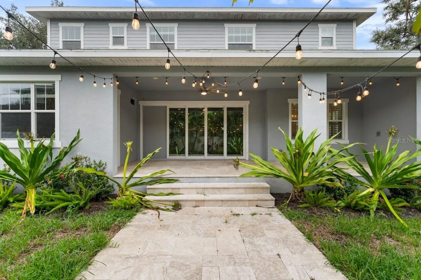
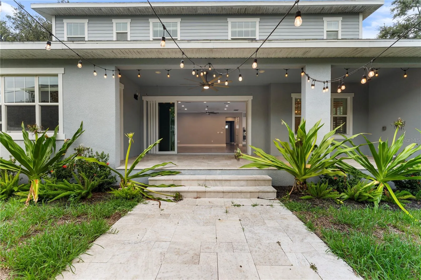





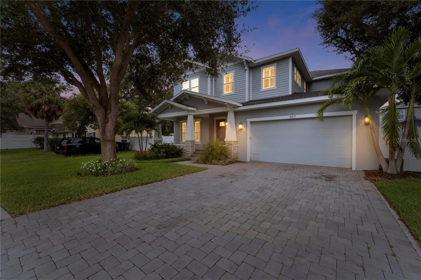




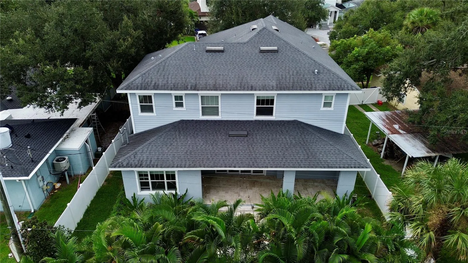

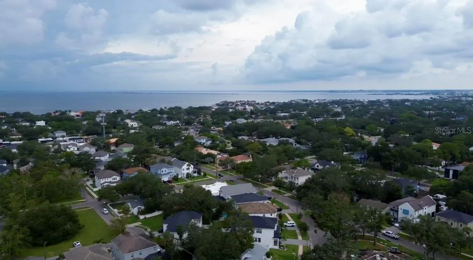
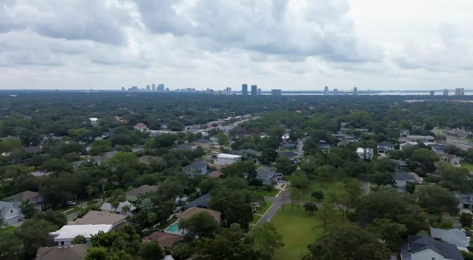
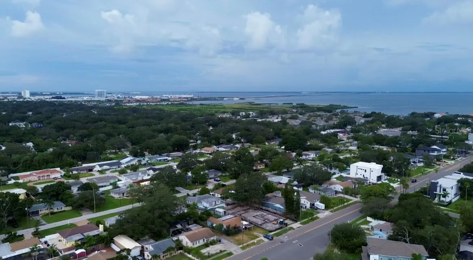

One or more photo(s) has been virtually staged. Welcome to this stunning South Tampa home in the highly sought-after Plant High School district! From the moment you arrive, you’ll notice the mature trees and tropical landscaping that give the home such a warm and inviting curb appeal. Step inside and you’re greeted by a smartly designed 4-bedroom, 4-bath layout filled with thoughtful details and high-end finishes.
Let’s start with the heart of the home—the oversized gourmet kitchen! Here you’ll find Bosch appliances, a built-in oven and microwave, 42-inch cabinets with glass displays and crown molding, plus extras like a veggie sink, beverage fridge, and stylish pendant lighting. The kitchen flows right into the spacious great room, where oversized pocket sliders open to a gorgeous travertine lanai and fully fenced backyard—an entertainer’s dream and the perfect place to relax under the stars.
On the first floor, there’s a full guest suite with a private bath, a charming mudroom with wainscoting, and even a formal dining space that’s been converted into a home office. Head upstairs and you’ll find the primary suite—a true retreat with a spa-like bath featuring a garden tub, standalone shower, dual sinks, and a custom walk-in closet by Closet by Design. A bonus room and additional bedrooms give you plenty of space to spread out and make the home your own.
Other highlights include a tandem three-car garage, plantation shutters, recessed lighting throughout, crown molding, and 5¼-inch baseboards. All of this is set in one of Tampa’s most desirable neighborhoods, just minutes from top-rated dining, shopping, and entertainment.
This home isn’t just beautiful—it’s practical, welcoming, and ready for you to move right in!
