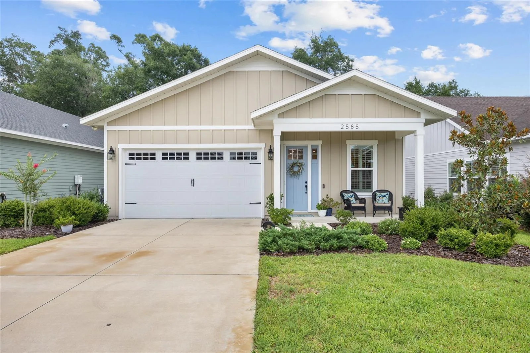
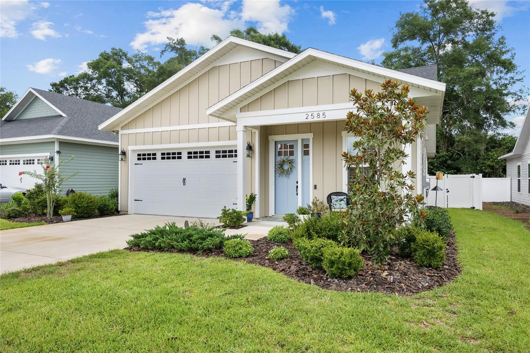

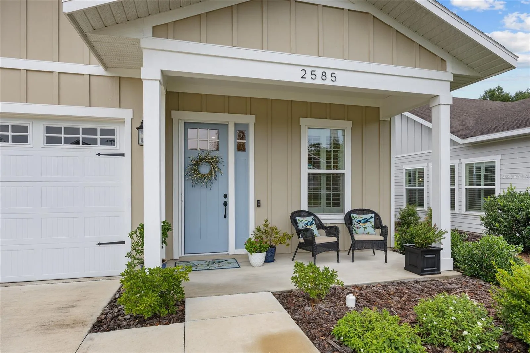

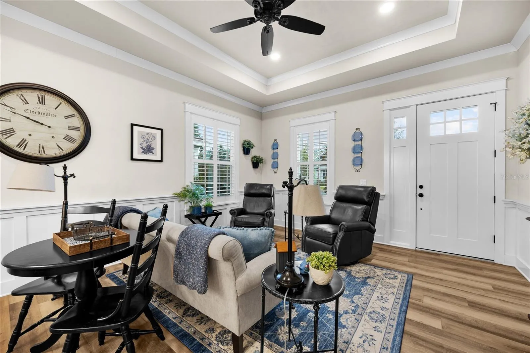
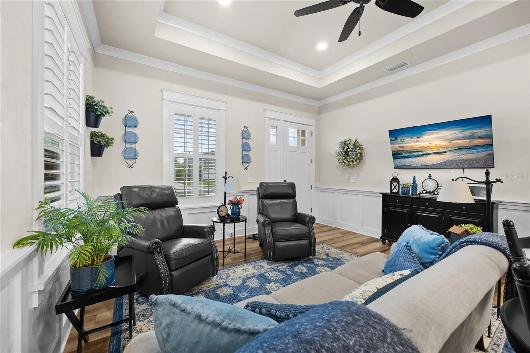


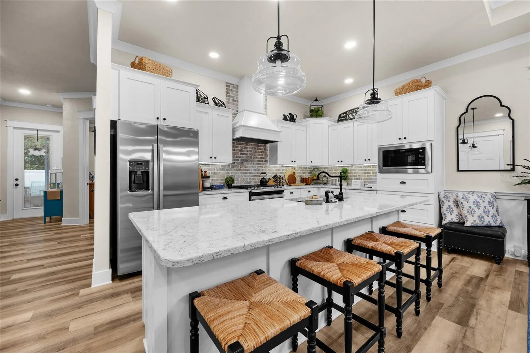


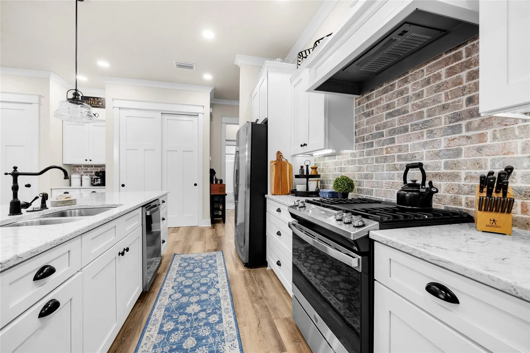
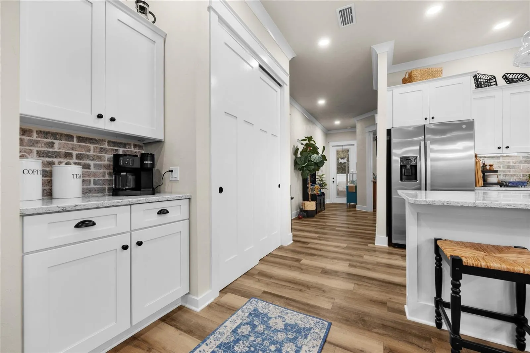
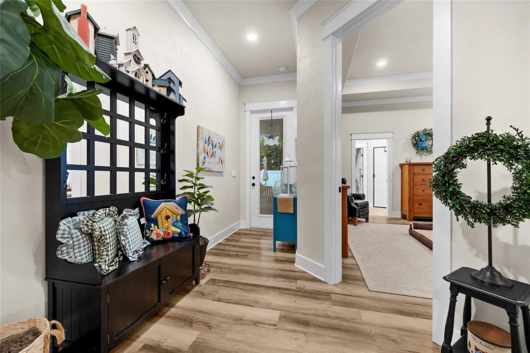

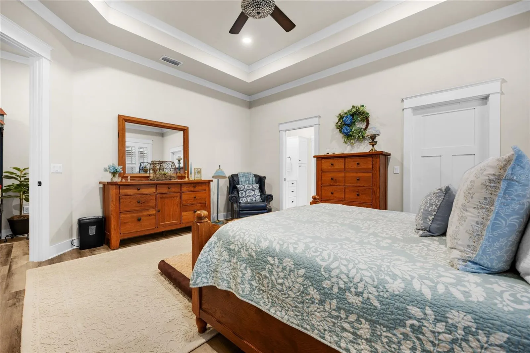
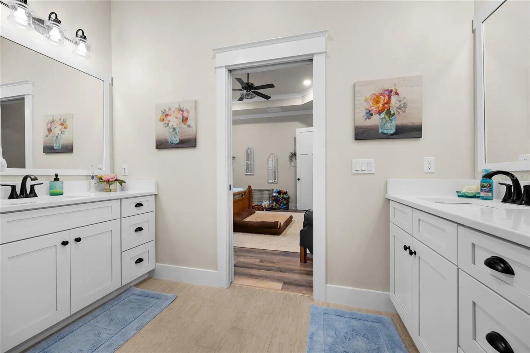
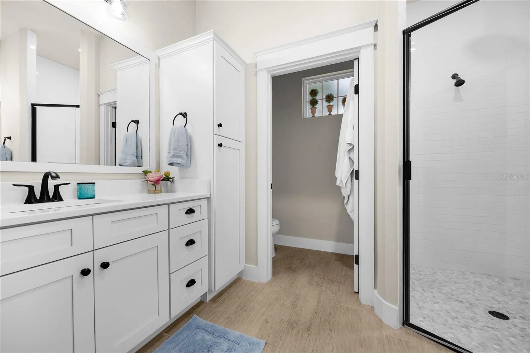

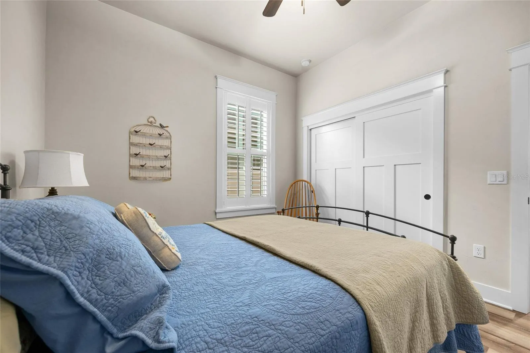
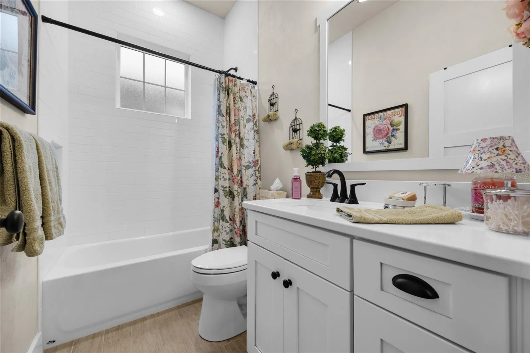
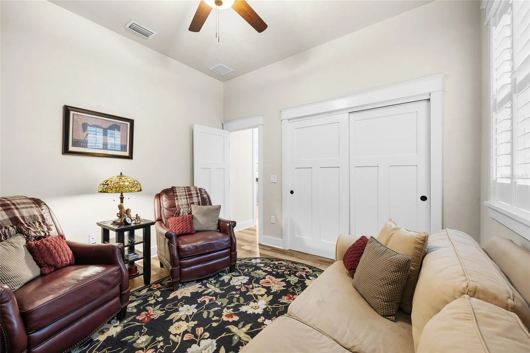

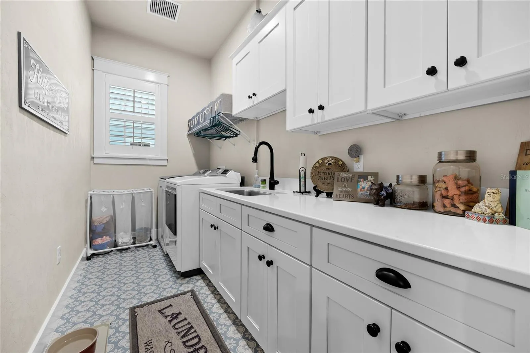
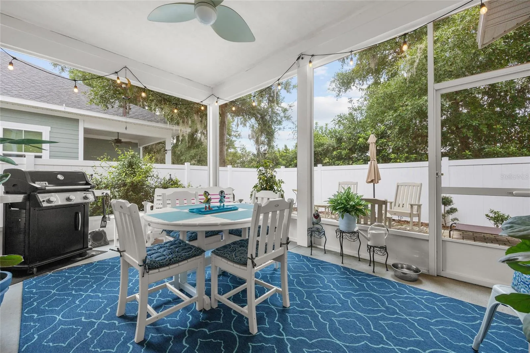


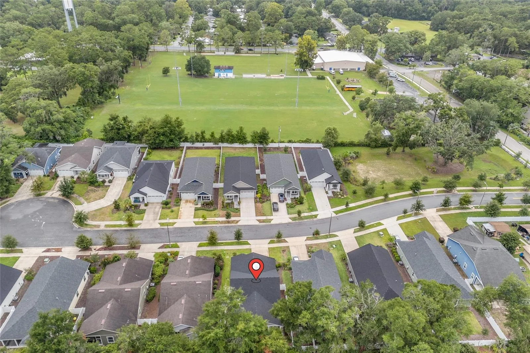
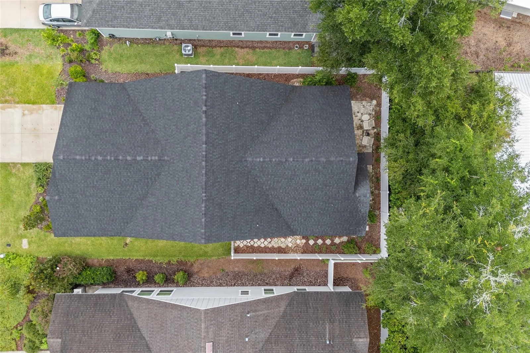
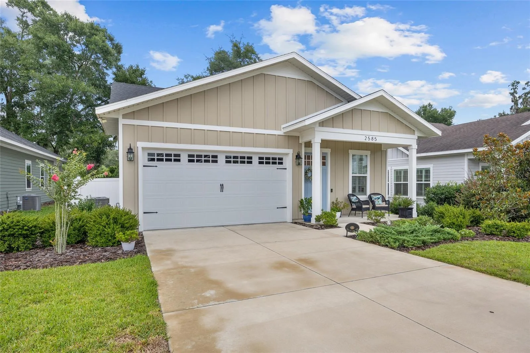

Welcome home to this immaculate, custom-built Craftsman-style residence, ideally located in the heart of NW Gainesville. This turn-key home has been meticulously maintained, and pride of ownership is evident throughout. The inviting front porch is the perfect spot to relax and unwind. Step inside to an open-concept floor plan featuring luxury vinyl plank flooring in the living areas and bedrooms, with tile in the bathrooms and laundry room. Elegant design details include plantation shutters, tray ceilings, decorative trim, and crown molding. The kitchen steals the spotlight with its generous island with seating, white shaker cabinetry, quartz countertops, stainless steel appliances, gas range, built-in microwave, charming brick backsplash, under-cabinet lighting, built-in coffee station, and large pantry. The primary suite offers a serene retreat with a generous walk-in closet and an ensuite bathroom featuring dual vanities, a built-in linen cabinet, walk-in shower, and a private water closet. The spacious laundry room offers ample cabinetry and a sleek stainless steel utility sink for added functionality. Step outside to the screened-in patio, equipped with a ceiling fan and overlooking the fully fenced backyard. Just beyond, there is a paver patio with seating area that offers an inviting space for outdoor entertaining. Additional highlights include a tankless water heater, irrigation system, cellulose insulation, low-maintenance hard board siding, and underground utilities. This exceptional home is just minutes from UF, NFRMC, Santa Fe College, and a variety of shops and restaurants!
