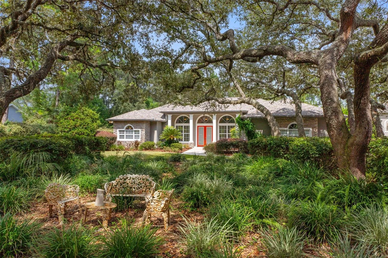



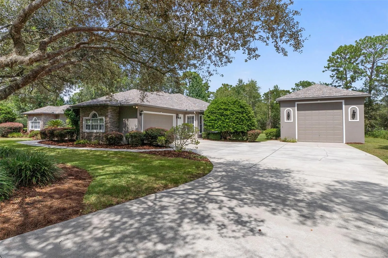

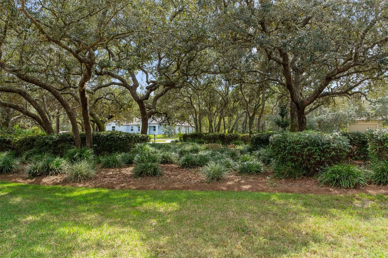

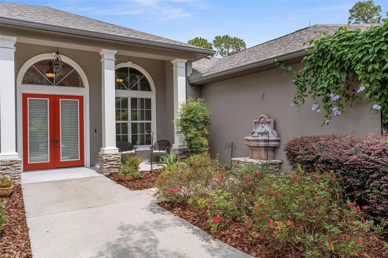
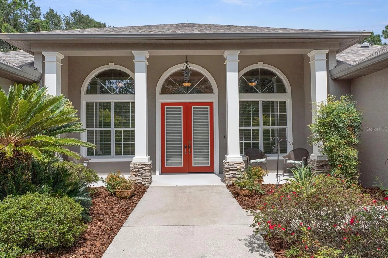
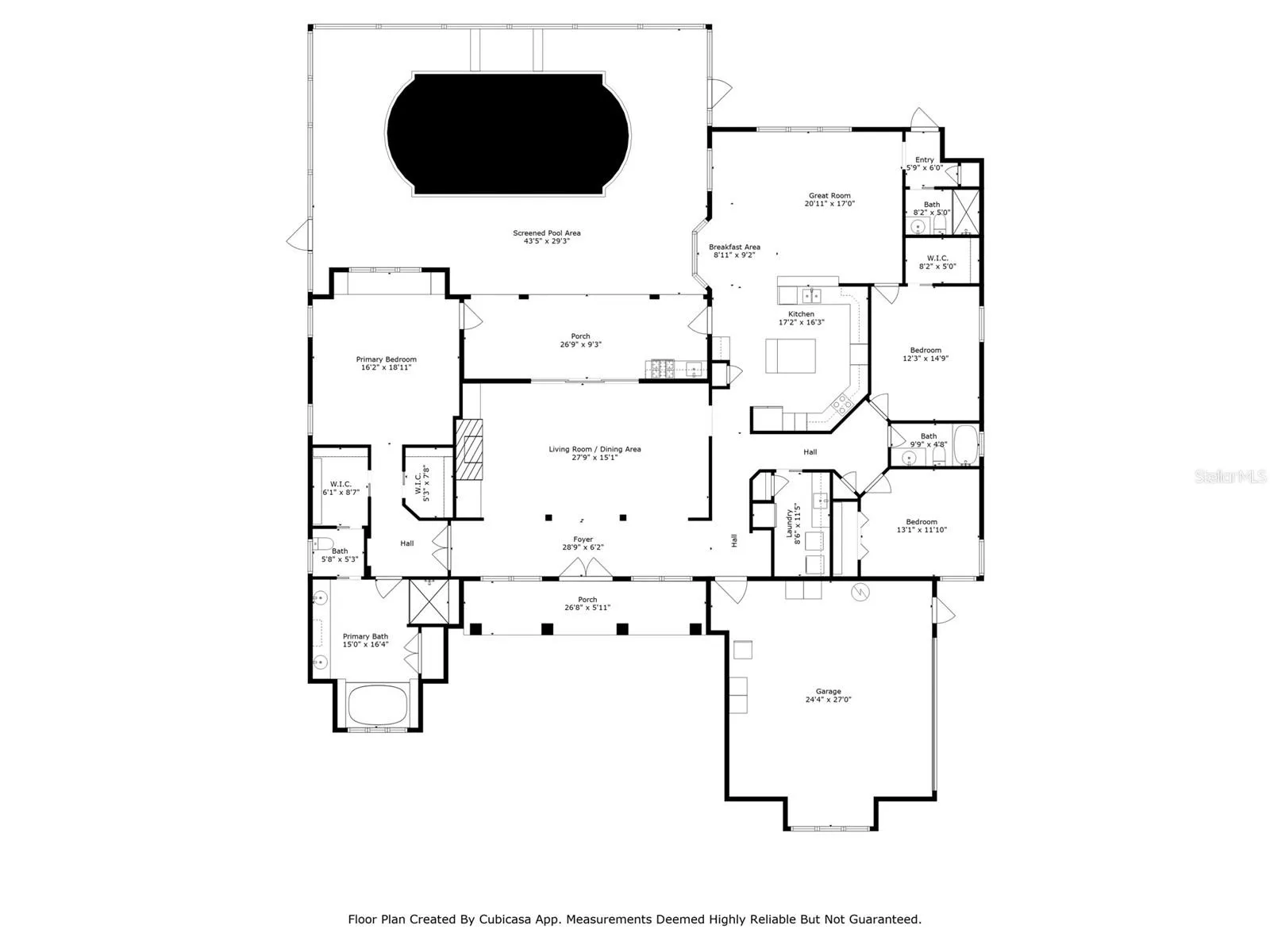

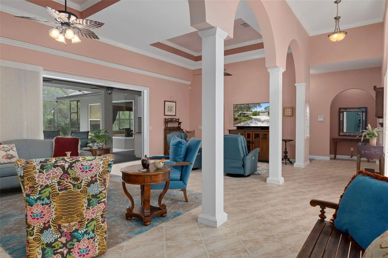
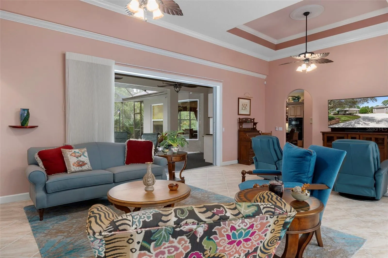
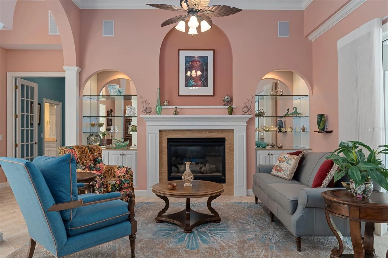

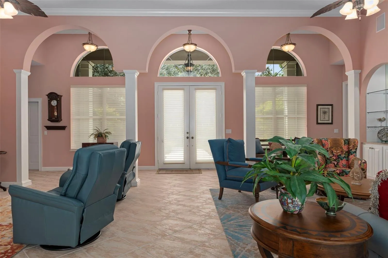

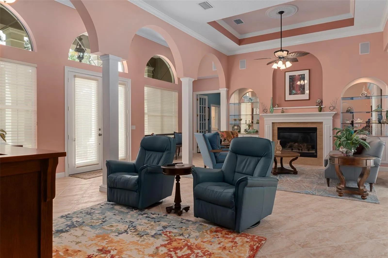


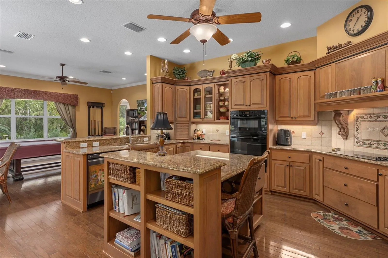

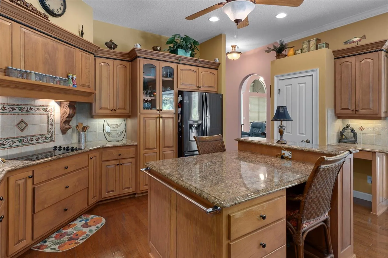

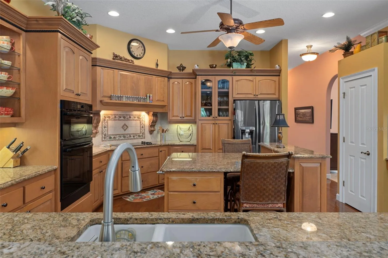
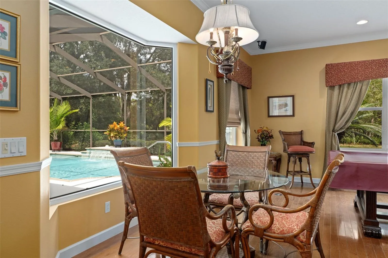
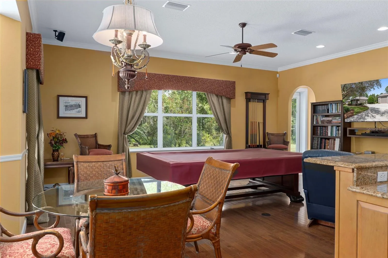

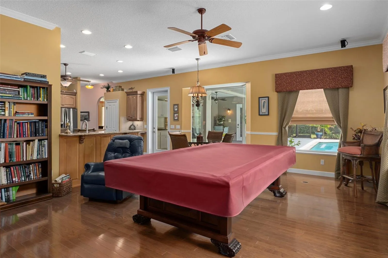
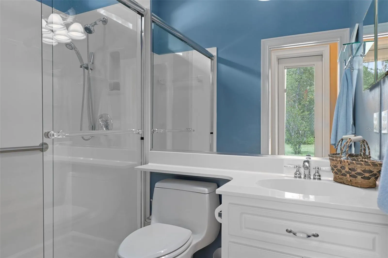
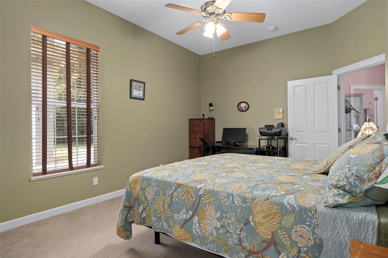



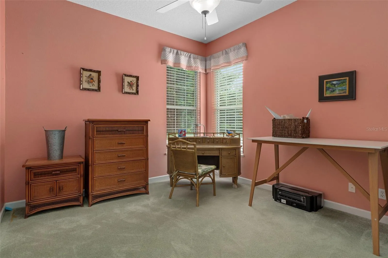

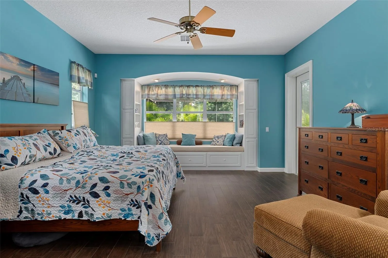
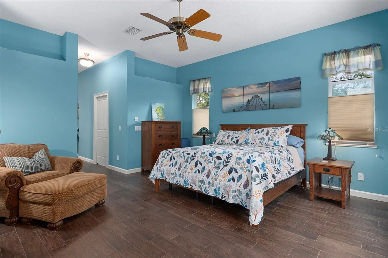

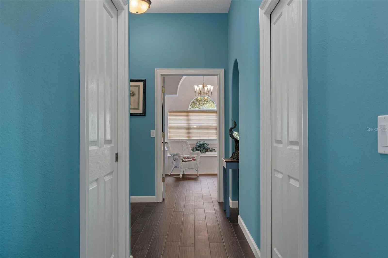


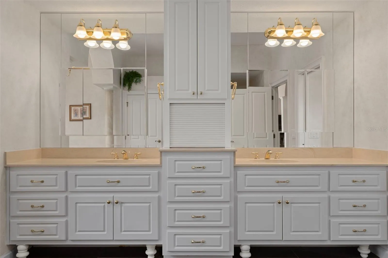


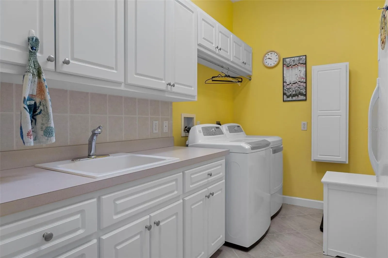
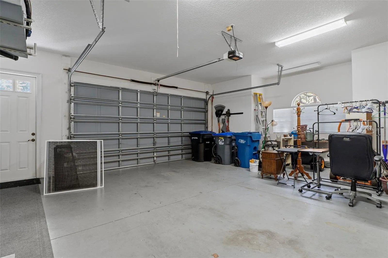
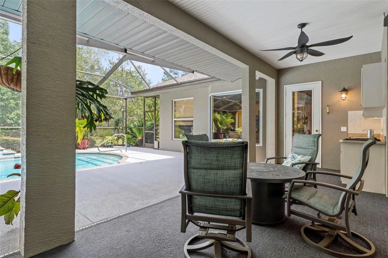
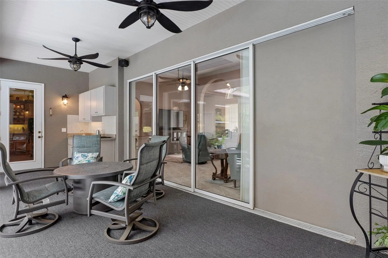


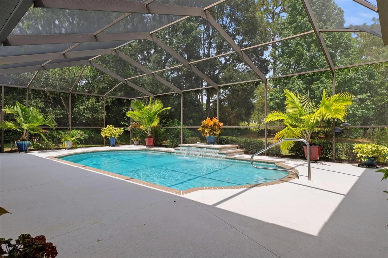


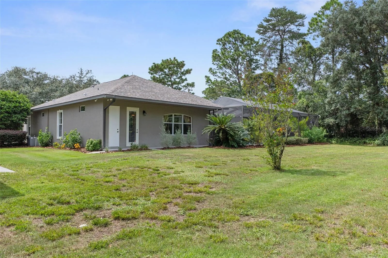
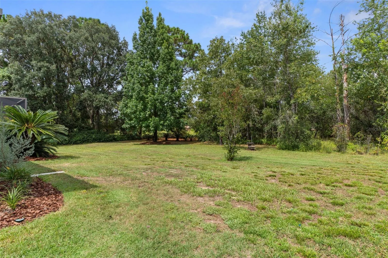

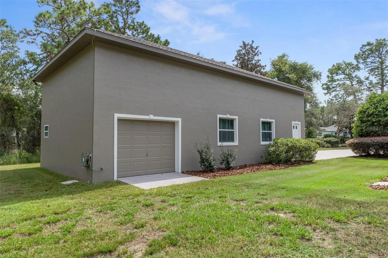


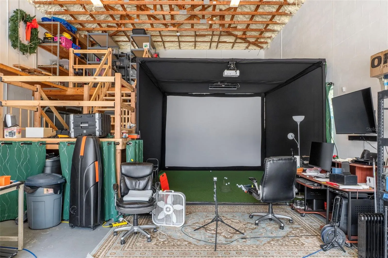
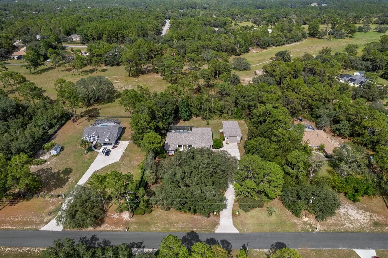



Architecturally distinctive pool home with RV barn! From the moment you step through the double doors into the soaring foyer, you’ll be captivated by the open design and stunning views. The formal dining and living rooms boast palatial windows, custom built-ins, and a cozy gas fireplace for Florida’s cool winter evenings. Dramatic volume ceilings with tray ceiling & crown molding set the tone for elegance throughout. The chef’s kitchen is both spacious & functional, opening to the great room and breakfast nook where you can enjoy pool and landscape views. Pocketing sliders connect indoor living to your private lanai oasis, complete with sparkling pool, waterfall feature, and plenty of space to entertain or simply relax. The owner’s suite is a retreat with French door entry, his-and-hers walk-in closets, a built-in window seat with sweeping views, and direct lanai access. The spa-like bath features dual vanities, jetted tub, over-sized walk-in shower, and abundant storage. A third bedroom also includes a walk-in closet. A true standout is the 25×50 insulated RV barn with air conditioning, 16′ ceilings, 14′ main door, loft storage, exhaust fan, standard garage door, plus 50 & 30 AMP service, cable, and water – perfect for your next adventure OR life’s stuff! Additional updates include a 2022 roof, 2021 water heater, and 2013 HVAC. This home blends quality, comfort, and function – your Florida lifestyle starts here!
