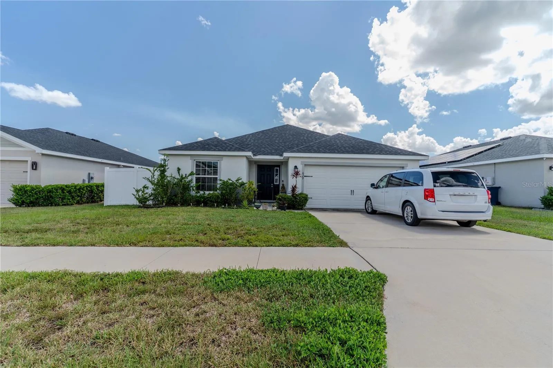
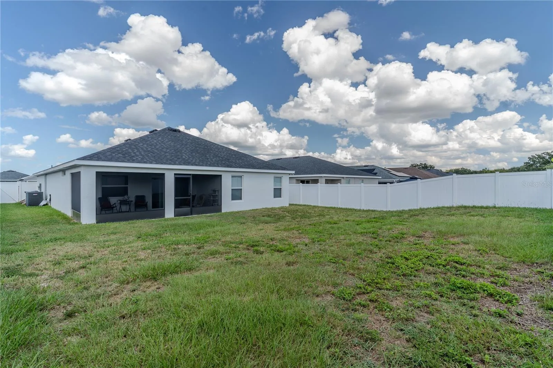
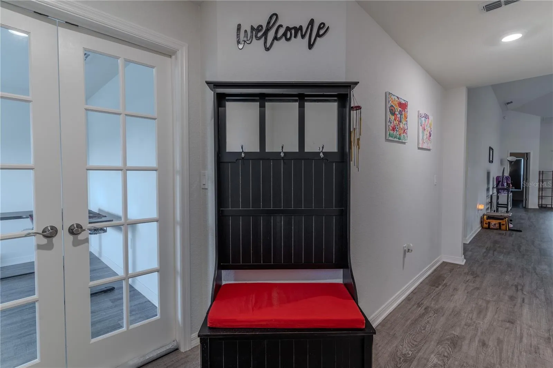
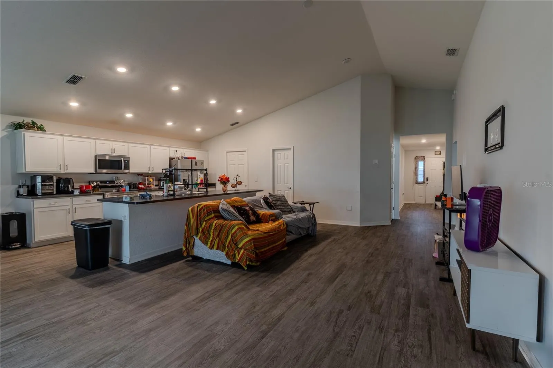


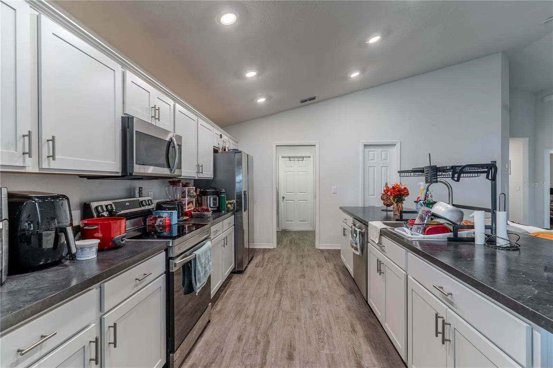

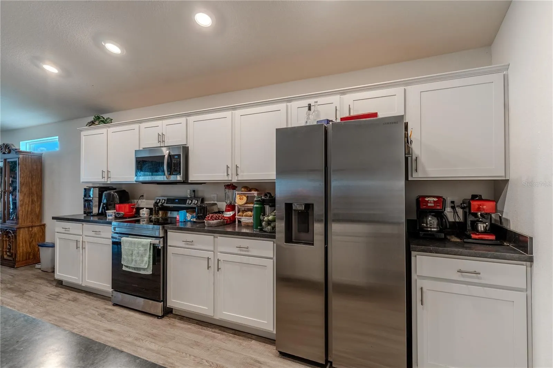

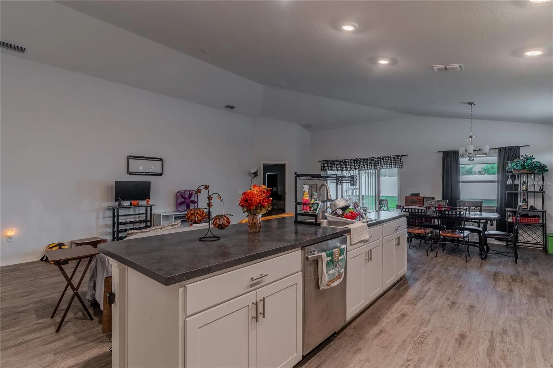
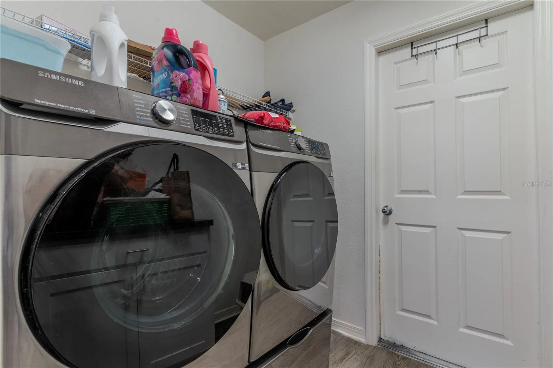

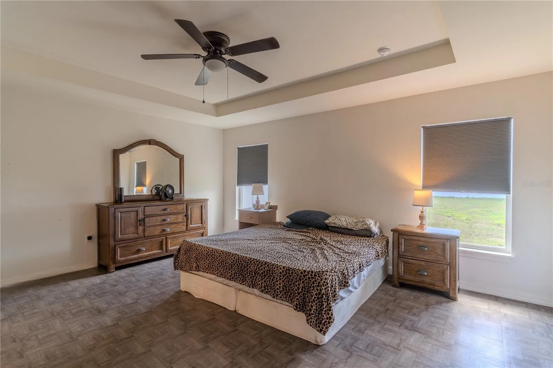
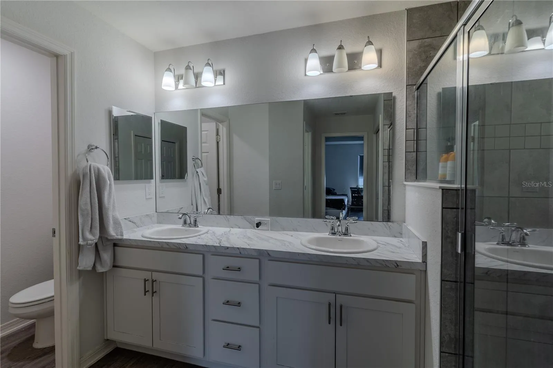
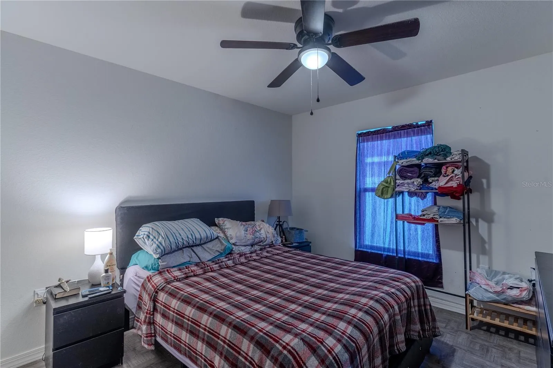


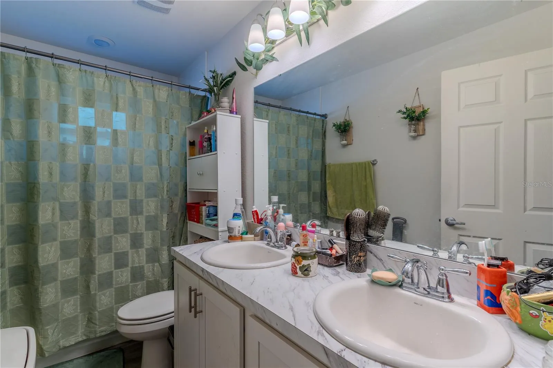
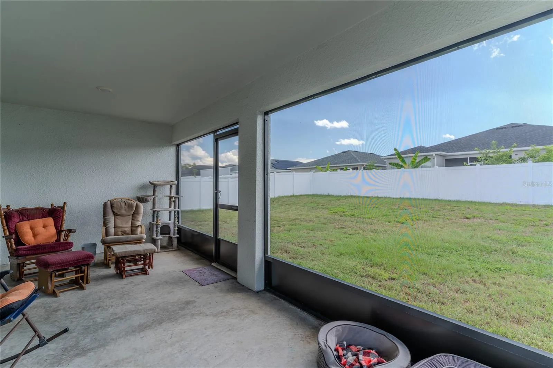
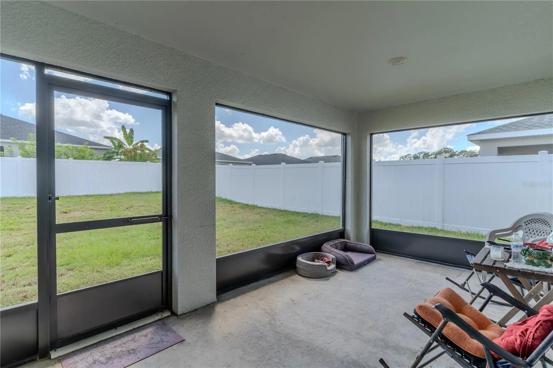
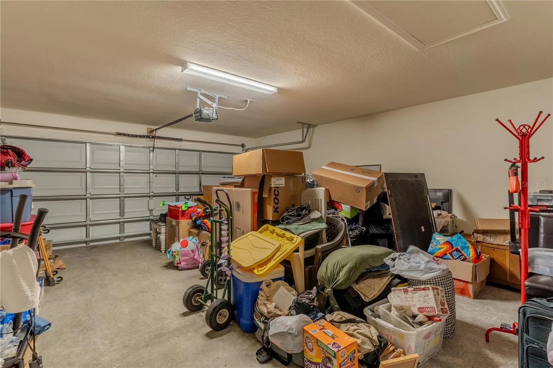
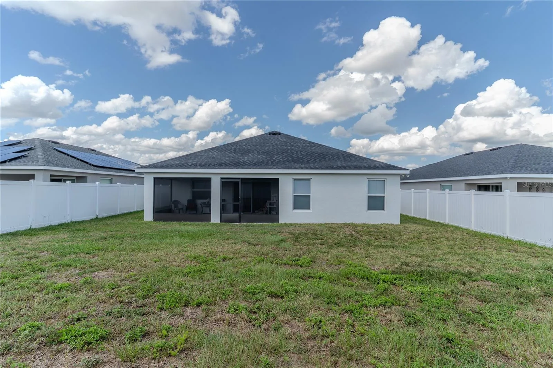
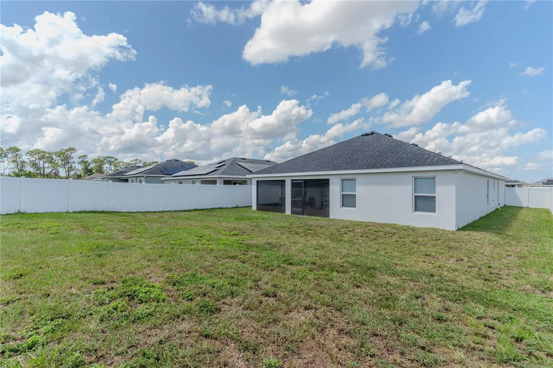

Discover the charm of this Highland Home Serendipity floor plan nestled in the desirable Auburn Cove neighborhood. This inviting open-concept residence features three spacious bedrooms and two well-appointed baths, along with a versatile flex/office room adorned with elegant French doors. Luxury vinyl plank flooring flows seamlessly throughout the home, enhancing its modern appeal. The large primary bedroom boasts a tray ceiling, dual walk-in closets, and an en suite bathroom complete with dual vanities, a beautifully tiled shower, and a private water closet. The kitchen is a chef’s delight, equipped with a counter-height island and stainless steel appliances, perfectly positioned to overlook the bright living room with its soaring ceilings. Sliding doors from the living room invite you to a screened-in lanai that offers a peaceful retreat while overlooking the expansive, fully fenced backyard, ideal for both relaxation and entertaining. This home beautifully combines style and functionality in a sought-after location. Just minutes away from Interstate 4, the vital corridor between Orlando and Tampa, you have quick access to shopping, restaurants and area attractions.
