
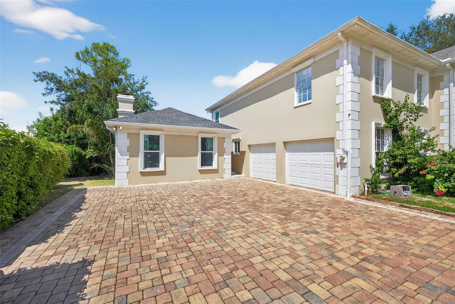
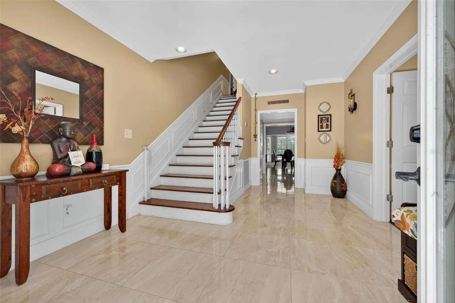

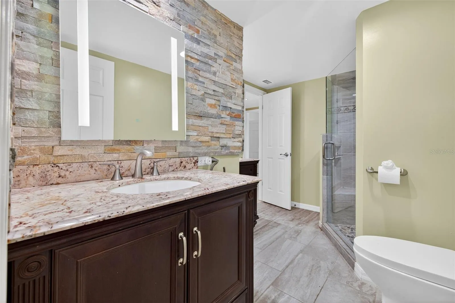
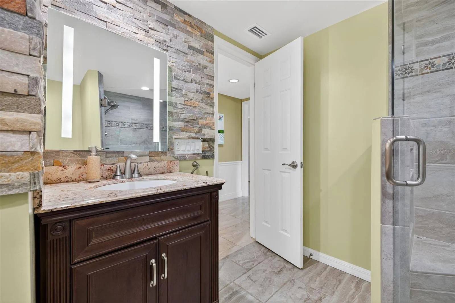
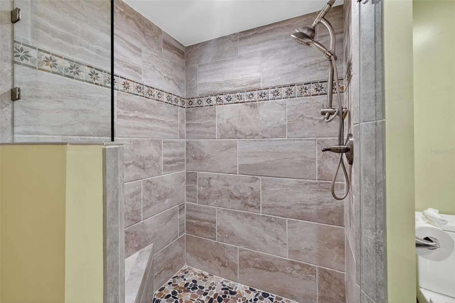


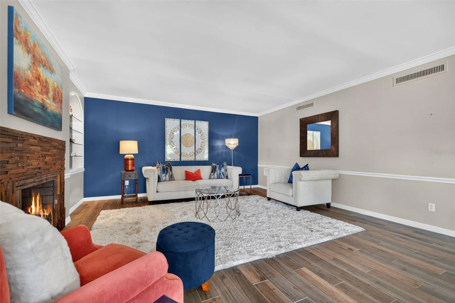
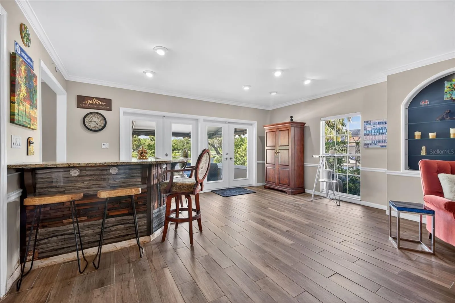
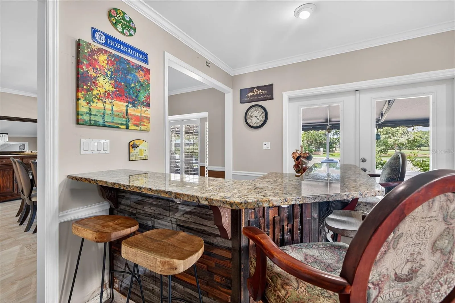


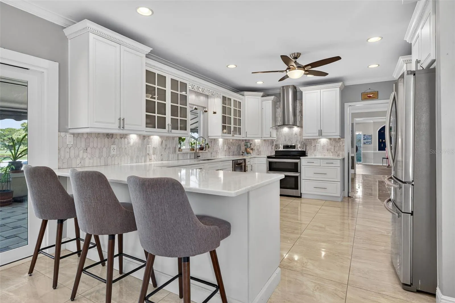
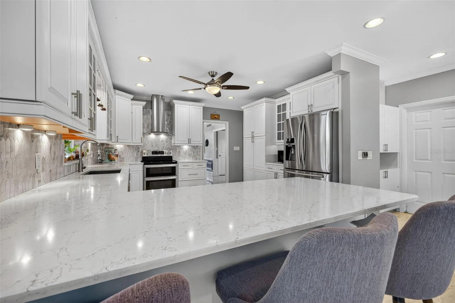
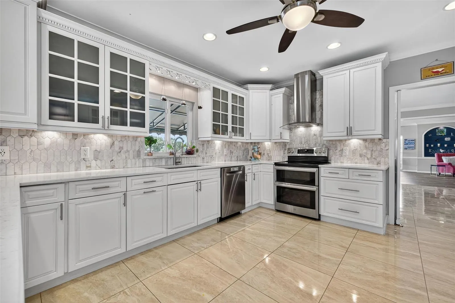
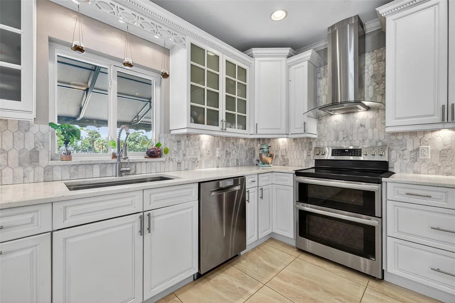

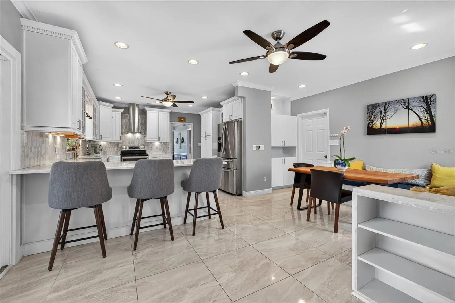

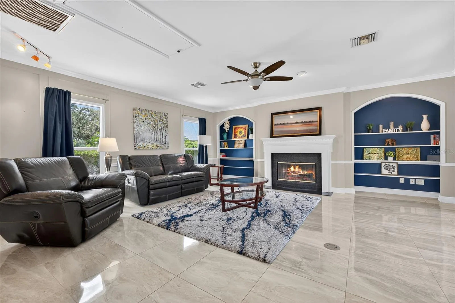




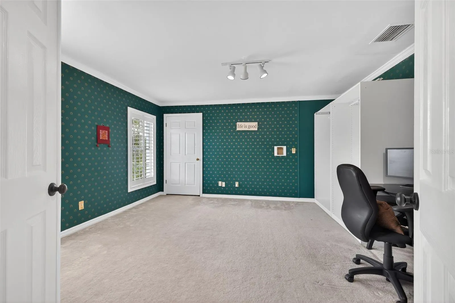





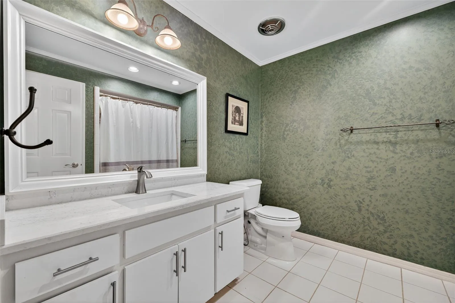
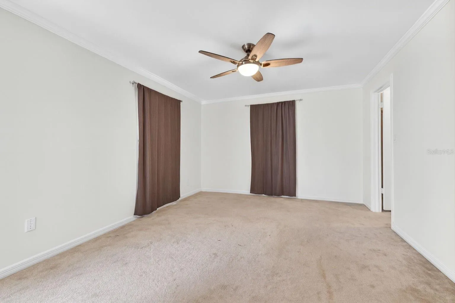





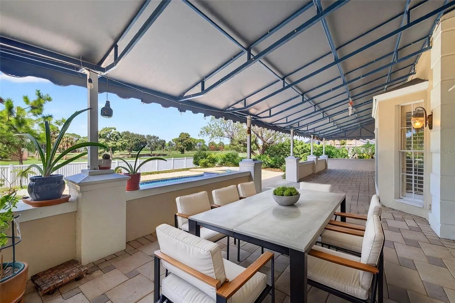

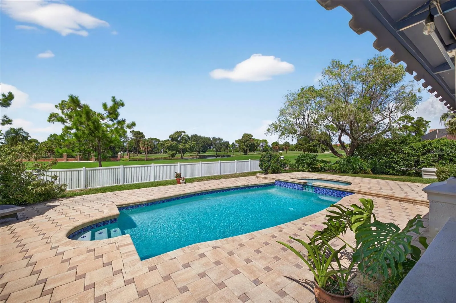
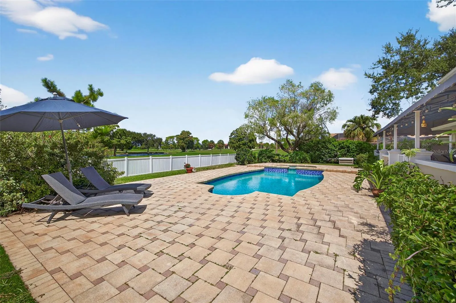





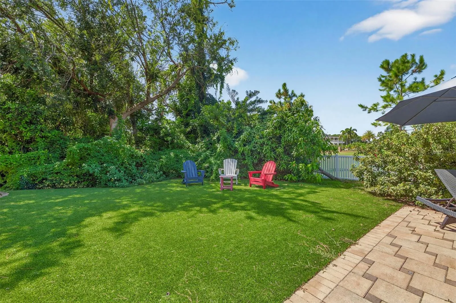


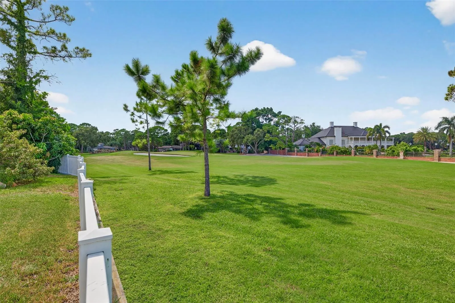



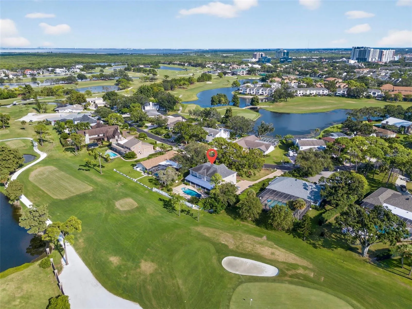
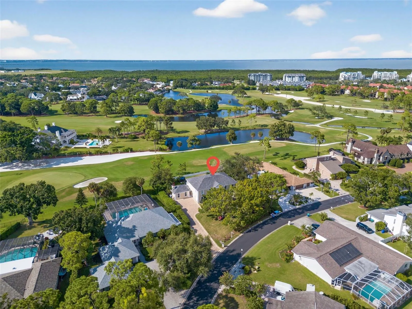


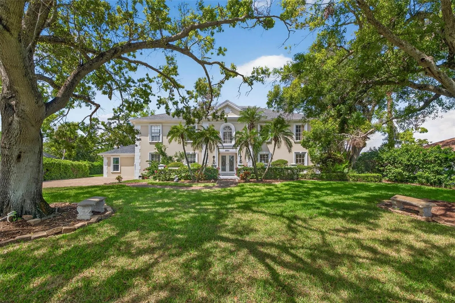

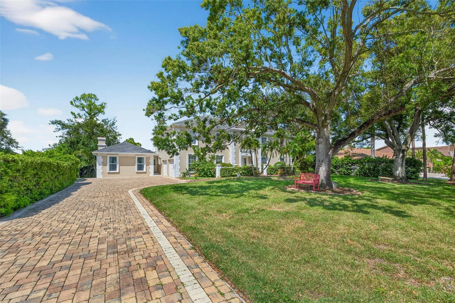


Timeless architecture meets refined modern living in this extraordinary Georgian-style Luxury pool home, which is gracefully positioned along the 15th fairway of the sought after Feather Sound Country Club. Without flooding inside the home during the hurricane, this beauty is boasting 5,312 square feet of impeccably designed living space and embodies sophistication, comfort, and the enduring appeal of one of Tampa Bay’s most coveted golf course communities. From the moment you arrive, the home’s stately façade, symmetrical proportions, and classic entryway set the tone for the elegance within. A grand foyer welcomes guests viewing each custom detail. Every room is curated to create an atmosphere of understated Luxury. The formal living & family rooms provide the perfect stage for elegant entertaining, with fireplaces, intricate moldings, and Hurricane Rated French doors that open to views of manicured lawns and emerald fairways. The heart of the home is the expansive chef’s style kitchen that includes professional-grade stainless appliances, custom wood cabinetry, Quartz countertops, large walk-in pantry, built-in seated breakfast nook, and a large peninsula that all combine functional and beautiful space. The adjoining dining room, bathed in natural light, invites casual gatherings while offering seamless transitions to the additional living areas. The main floor features a complete bedroom and full bathroom that would make for a remarkable mother in law suite or as a multi purpose room! This home comes equipped with storage options like the walk in closet on the 1st floor. The residence features 6 spacious bedrooms, 5 full baths that include separate full bathrooms to ensure comfort and privacy for both residents and guests. The primary bedroom is a sanctuary unto itself, featuring a private sitting area that can be used as a craft room, home office or nursery, spa-inspired ensuite bath with a large walk-in shower, dual vanities, ample storage, and an expansive custom closet with built-in organizing system. The additional bedrooms are equally well-appointed, each with natural lighting and walk-in closets. A versatile main floor bedroom with attached full ensuite provides flexibility for an in-law suite, home office, or study. Whether hosting intimate gatherings or grand celebrations, this home effortlessly accommodates every occasion with grace. Outdoors, a world of relaxation unfolds. The resort-style pool and spa surrounded by lush landscaping and brick decking are designed for outdoor dining and sunset cocktails, all while overlooking sweeping views of Feather Sound’s rolling greens. The artificial turf offers both beauty and easy maintenance, while the golf course backdrop ensures an ever-changing panorama of Florida’s natural splendor. Additional highlights include a 2-car garage, spacious closets, and Hurricane Rated Windows & Doors. Beyond the home itself, Feather Sound is celebrated for its central location between Tampa and St. Petersburg, offering an easy commute to downtown business districts, award-winning beaches, and Tampa International Airport. Membership opportunities at Feather Sound Country Club provide access to championship golf, tennis, fitness, and fine dining—all just steps from your backyard. This classic Georgian style is more than a home; it is a lifestyle defined by elegance, leisure, and timeless beauty combined and nestled in Tampa Bay.
