
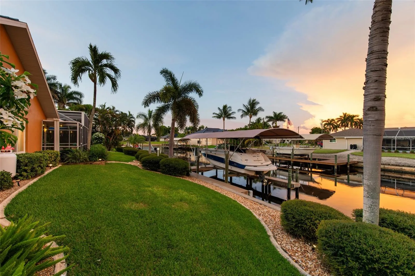
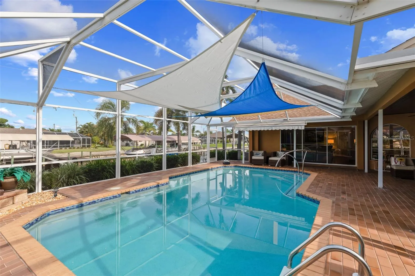


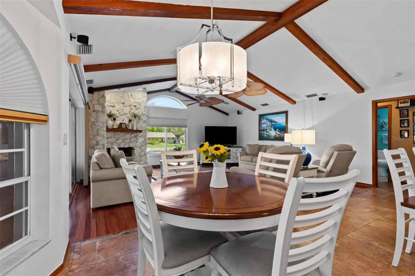

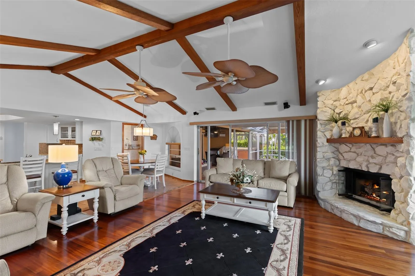

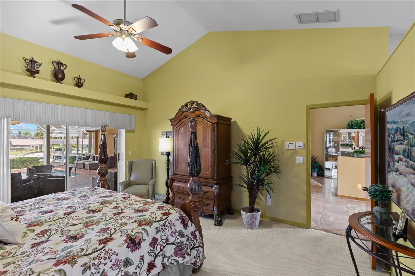
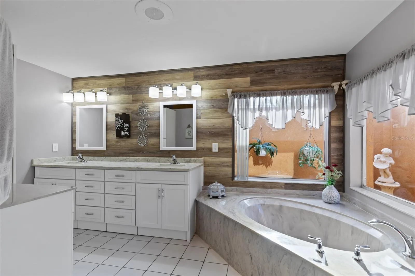
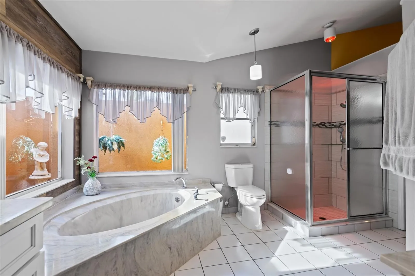
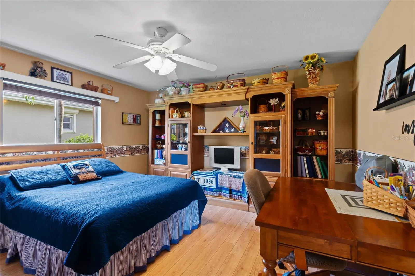

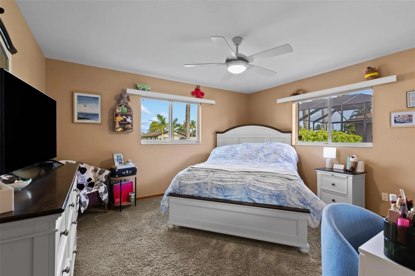

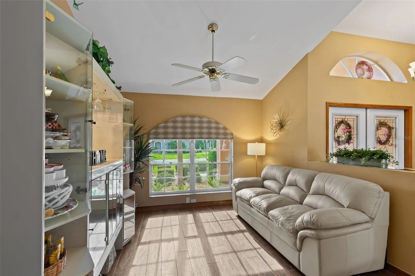
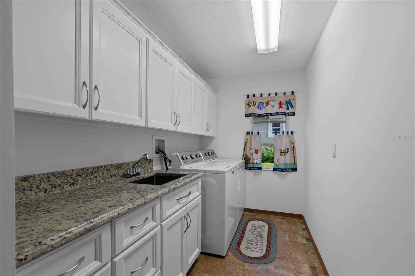
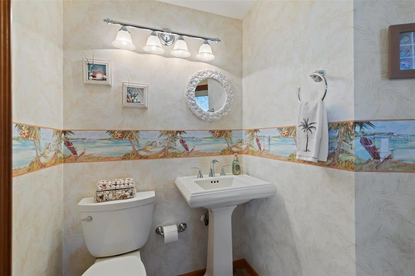
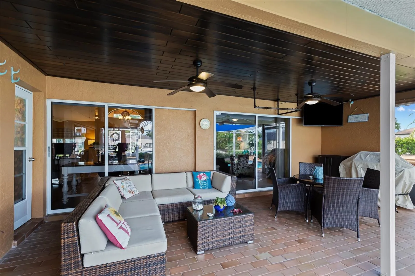
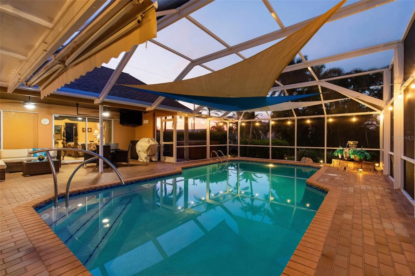
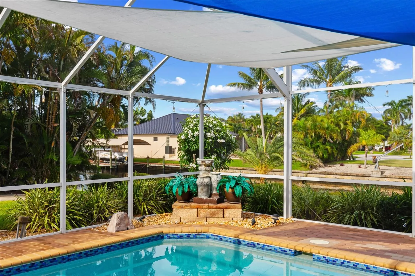
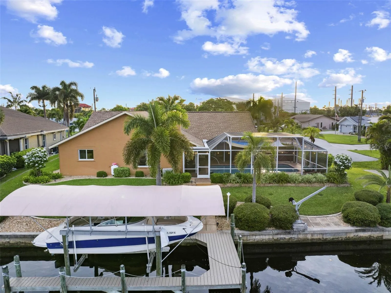
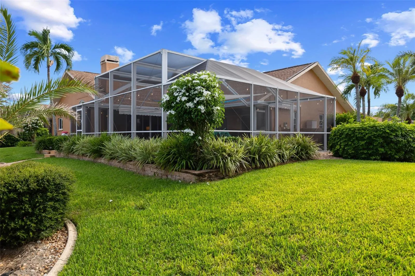
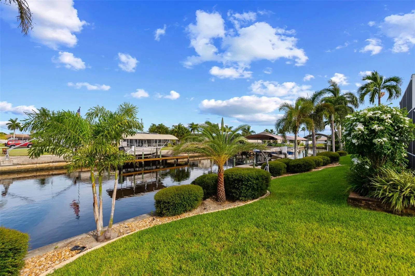
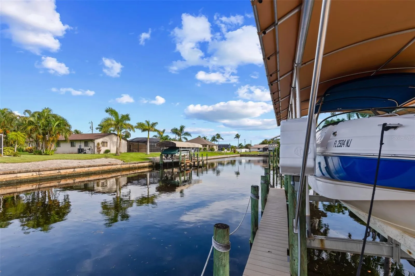
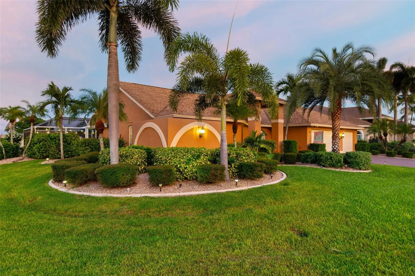
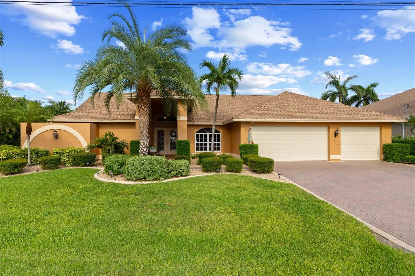
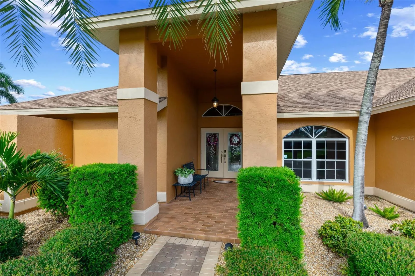

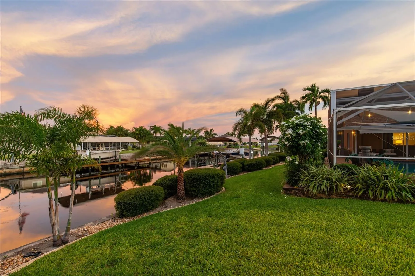
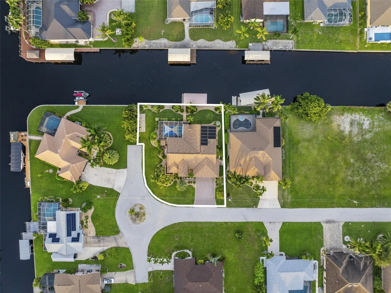
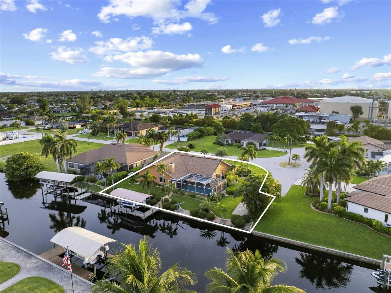
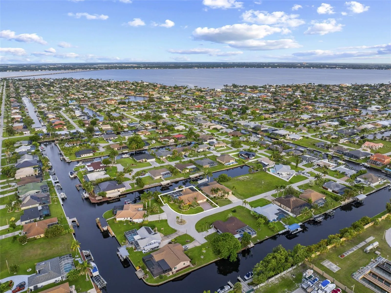

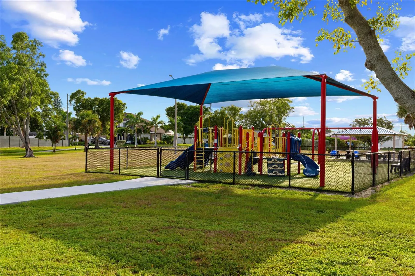
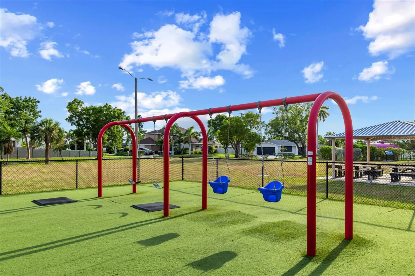
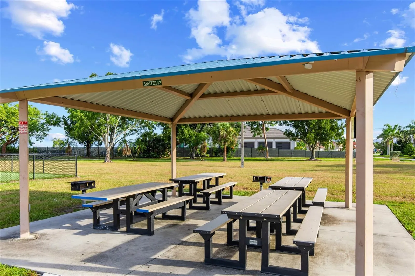

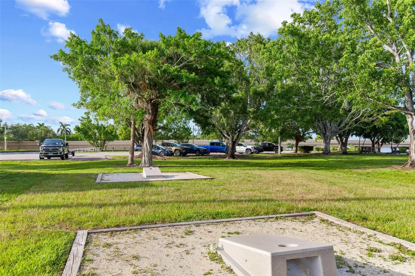
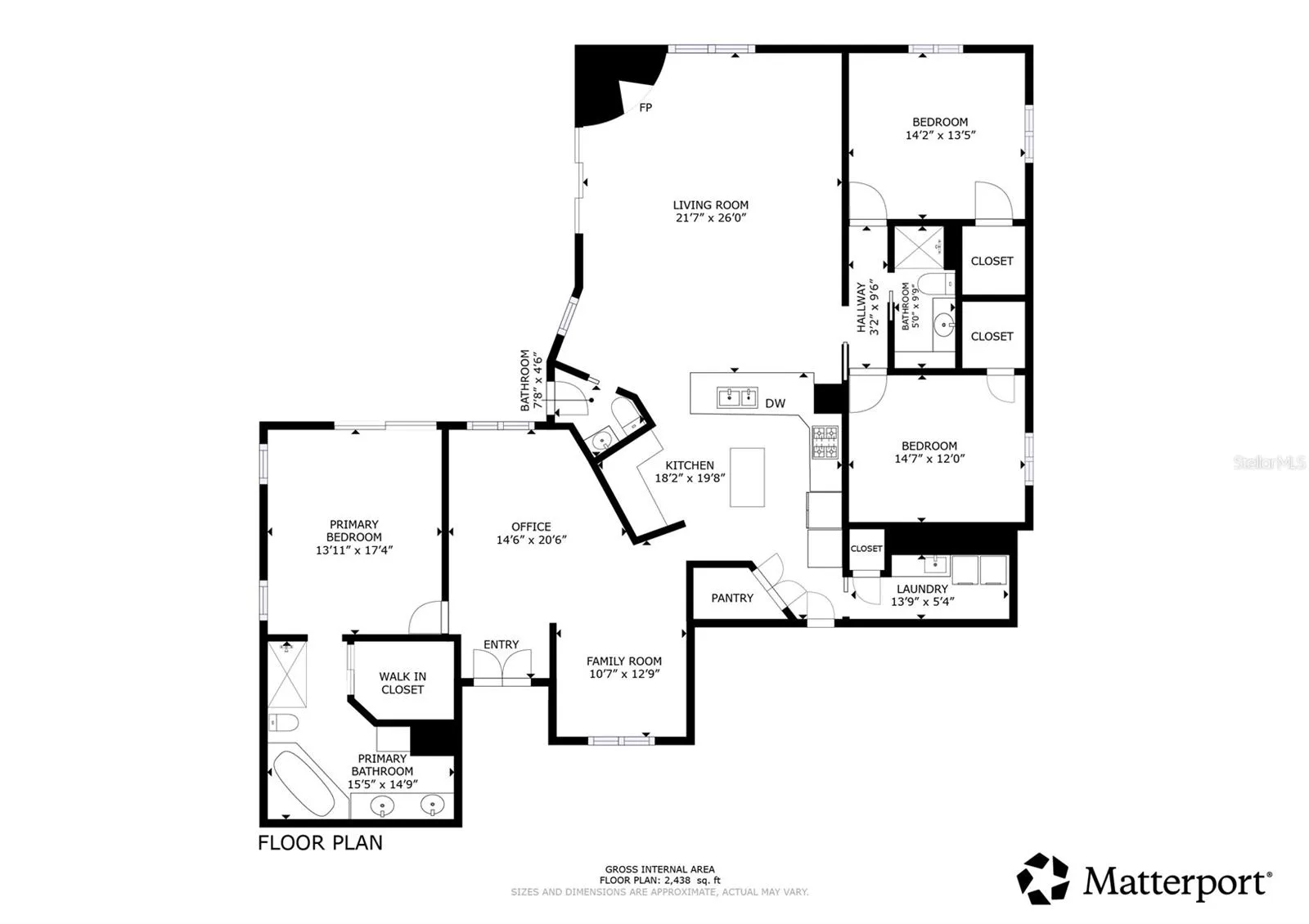
This exceptional custom-built, direct Gulf-access pool home sits on an oversized corner lot in a quiet cul-de-sac with no HOA and city utilities with assessments paid. With sailboat access just minutes to the river, this property brings true waterfront living to life with a saltwater pool featuring a fountain, party lighting, solar heat, and a roof replaced in 2021.
Boaters will love the covered custom dock complete with an 8,000 lb boat lift, Waverunner davit, new composite decking, and upgraded lift components. The home is pet-free, smoke-free, and fortified for peace of mind with hurricane-impact windows, brand-new hurricane-rated garage doors, a reinforced metal pool cage, hurricane-rated lanai screens, security system, and cameras. The garage includes a generator transfer station and epoxy flooring.
Inside, the home is rich with warmth and custom detail. Vaulted ceilings with exposed cedar beams, cedar trim, and decorative front doors create a welcoming atmosphere. The kitchen is built to impress with granite countertops, a smart LG ThinQ appliance suite (including a 2025 LG French door refrigerator and 2025 LG microwave), a GE convection double oven, Bosch dishwasher, trash compactor, wine refrigerator, and a walk-in pantry with custom shelving. The spacious laundry room includes cabinetry, a folding counter, coat closet, stainless sink, and granite surfaces.
The living room features a stone gas fireplace that can convert to wood-burning, and a flexible front room perfect for an office or formal dining. The expansive primary suite offers pool access, a soaking tub framed by garden views with Storm Smart curtains, and a walk-in closet with new wood shelving. Guest bedrooms are generously sized and include walk-in closets.
Outdoor living is elevated with a screened lanai featuring a custom Synergy wood ceiling, built-in fireplace, extensive custom landscaping with lighting, and a beautifully crafted mailbox. The backyard includes an upgraded sprinkler system with misters, and the paver driveway, tiled entry, and pool deck enhance curb appeal and durability. The pool bathroom is ideally positioned for outdoor entertaining. A 6-person hot tub, pool baby barrier, new variable-speed pool pump, and a fully floored loft-style attic with standing height add to the home’s functionality. Custom furniture and the boat are negotiable.
This is the ultimate blend of craftsmanship, comfort, and coastal lifestyle—move-in ready and impeccably maintained. Seller is motivated.
