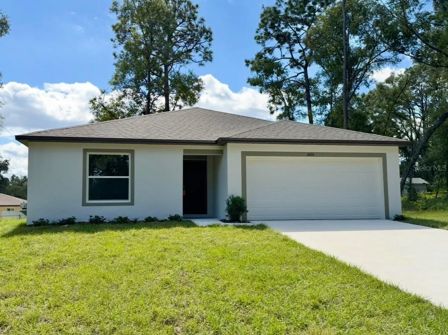


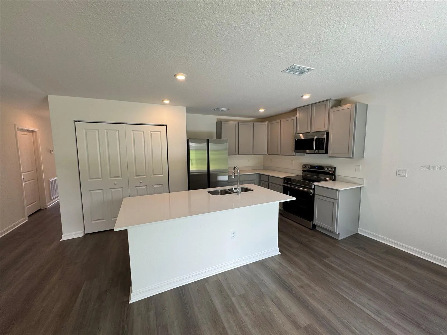
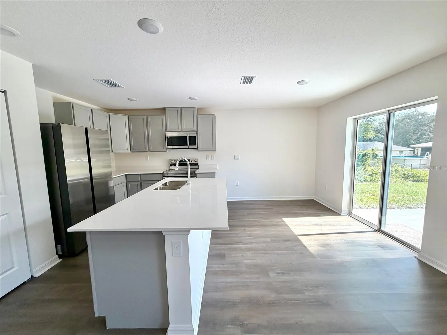
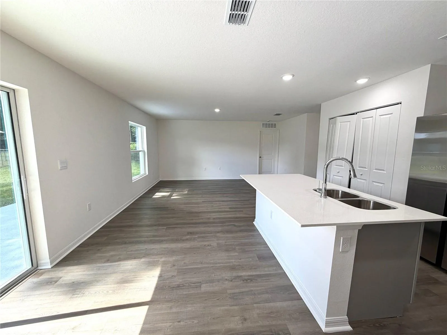
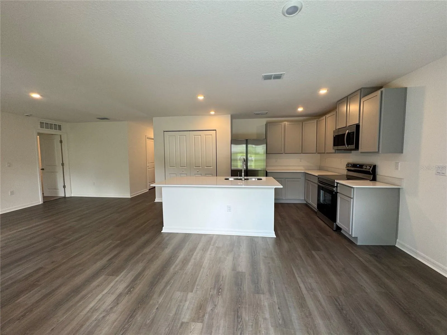
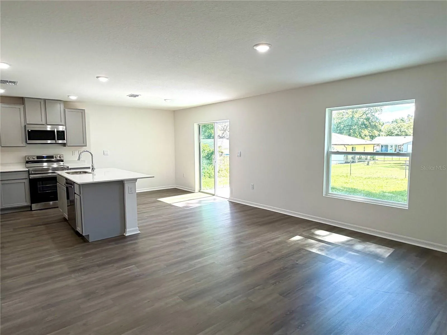


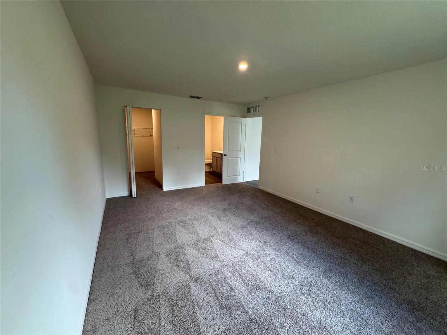

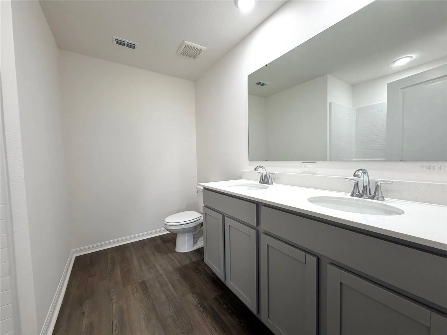
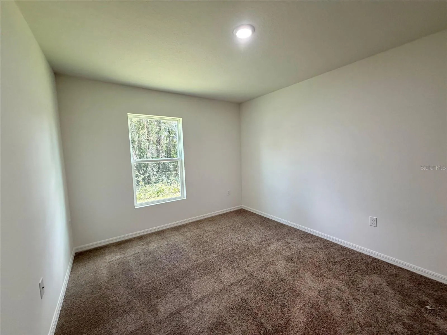
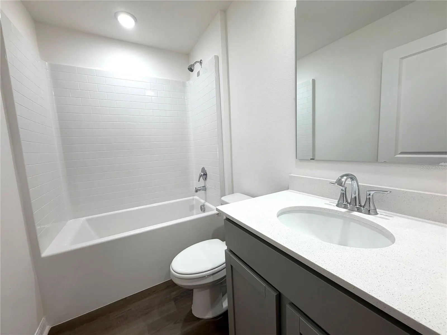
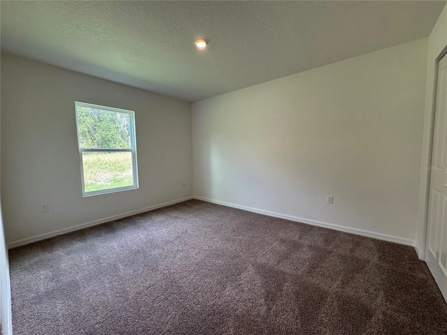
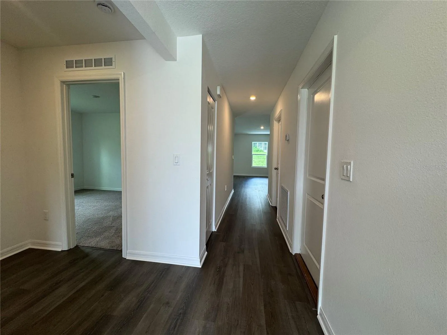
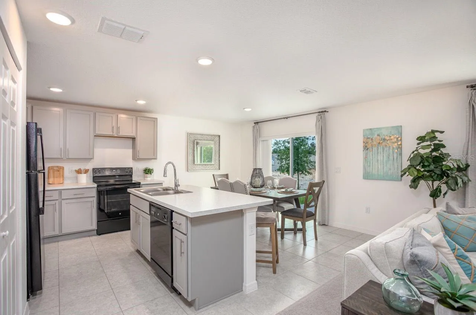
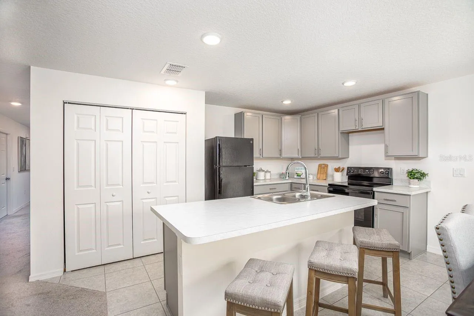
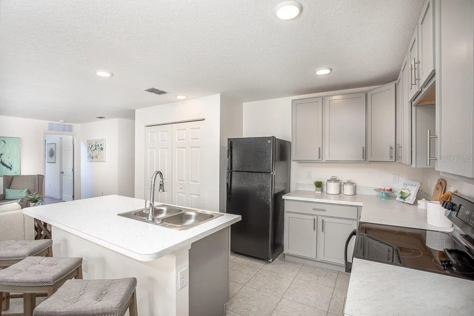
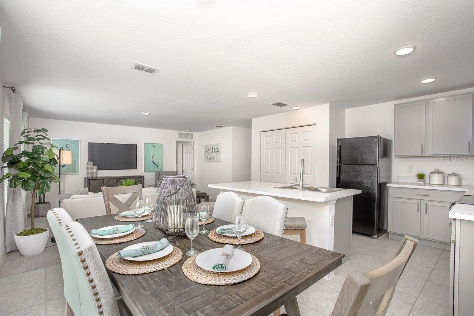
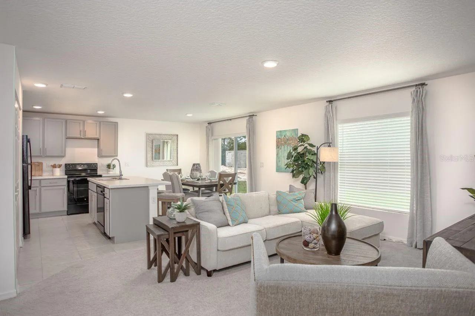
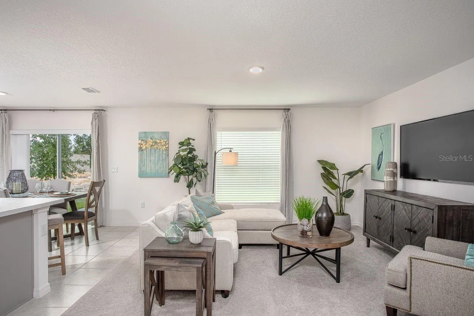
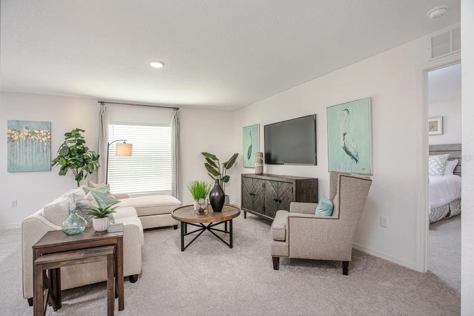


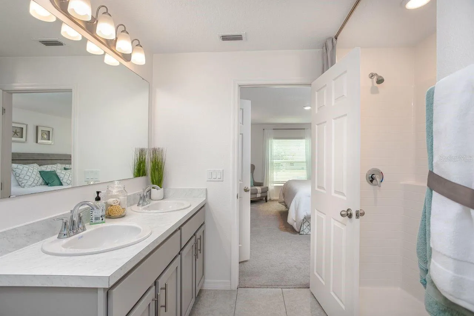

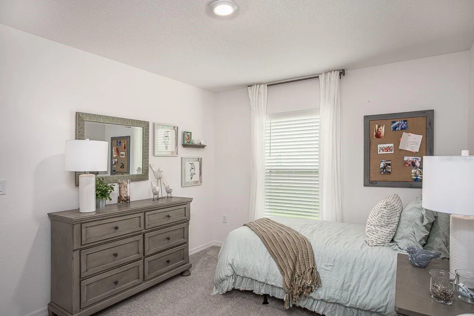
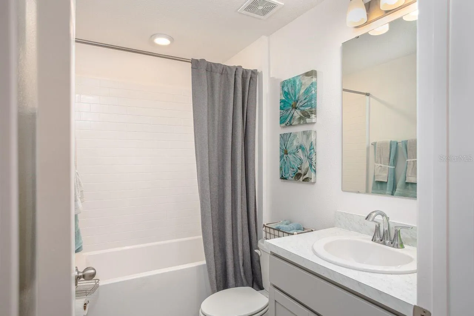

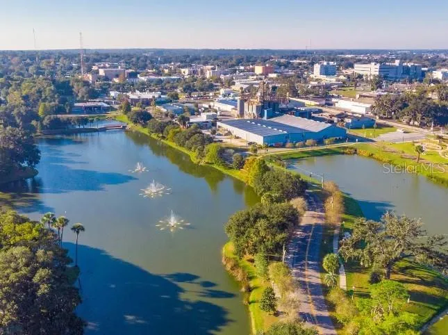
Under Construction. Experience the perfect combination of function, style, and convenience in The Violet, a thoughtfully designed home that caters to today’s lifestyle. Situated on an oversized corner lot in the heart of Inverness, Florida—just 40 miles from Ocala—this home offers the peace of small-town living while keeping you close to modern amenities and everyday conveniences. Surrounded by carefully preserved natural resources, Inverness provides abundant opportunities for fishing, hiking, kayaking, and outdoor recreation, making it an ideal setting for an active, balanced lifestyle.
Step inside through the welcoming foyer and immediately feel at home. The split-bedroom layout ensures privacy, with two spacious secondary bedrooms near the entry, separated by a full bath, and complemented by a linen closet for extra storage.
The open-concept kitchen features quartz countertops, a large island, and a full line of appliances, including an ENERGY STAR® side-by-side refrigerator, flowing seamlessly into the bright Great Room and dining nook—perfect for entertaining or everyday living.
This home offers luxury vinyl flooring throughout, with plush carpet in the bedrooms. Sliding doors from the Great Room open to an extended rear patio, inviting outdoor relaxation or gatherings.
The primary suite provides a private retreat with dual vanities, a walk-in shower, and a spacious walk-in closet. A centrally located laundry room with a walk-through to the two-car garage adds convenience, while professional landscaping with irrigation, and architectural shingles ensure both beauty and durability.
Smart home technology enhances everyday living with a Ring Video Doorbell, Smart Thermostat, Keyless Entry Smart Door Lock, and Deako Switches. Backed by a full builder warranty, The Violet is designed for peace of mind, style, and effortless living.
Don’t wait to claim your spot on this oversized corner lot—schedule a private tour today and enjoy modern amenities, thoughtful design, and the natural charm of Inverness every day.
