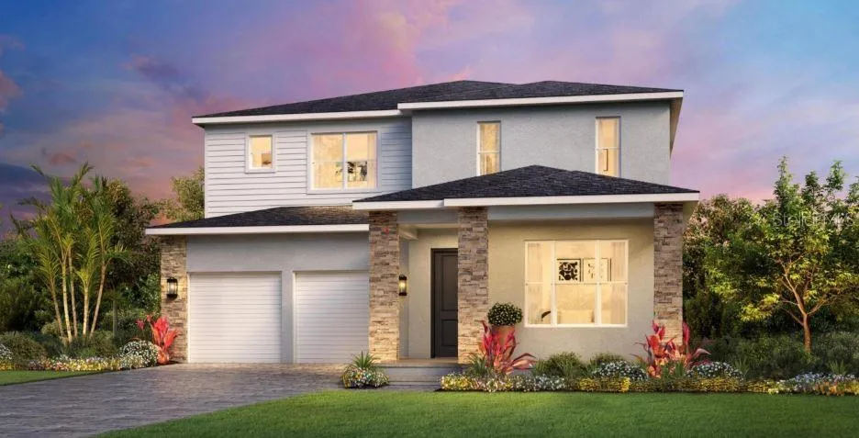


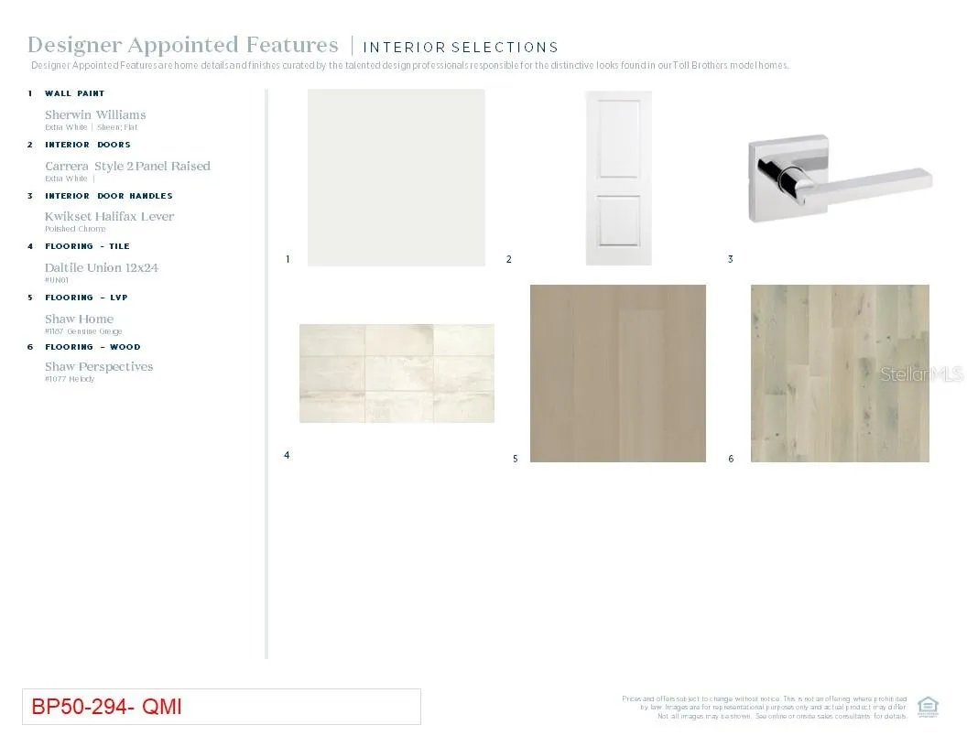
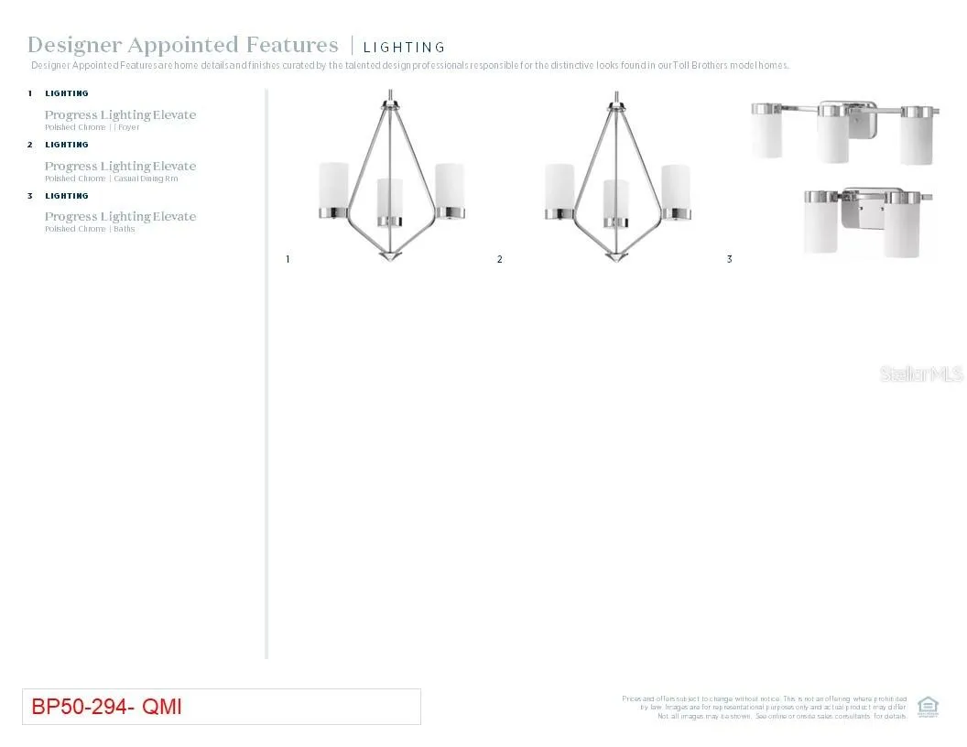
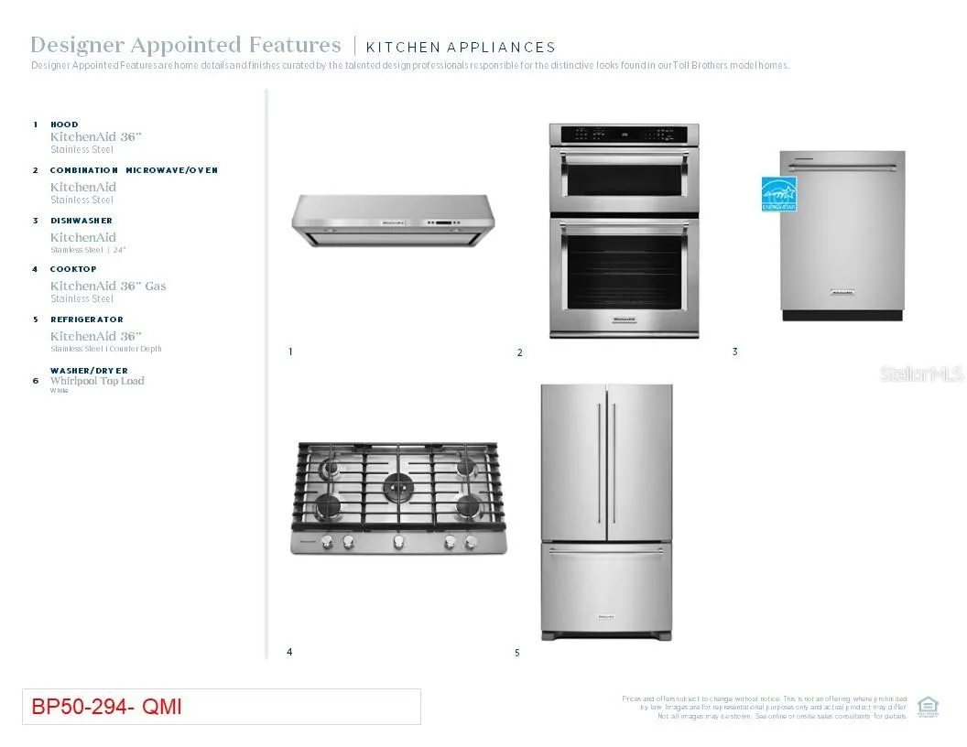
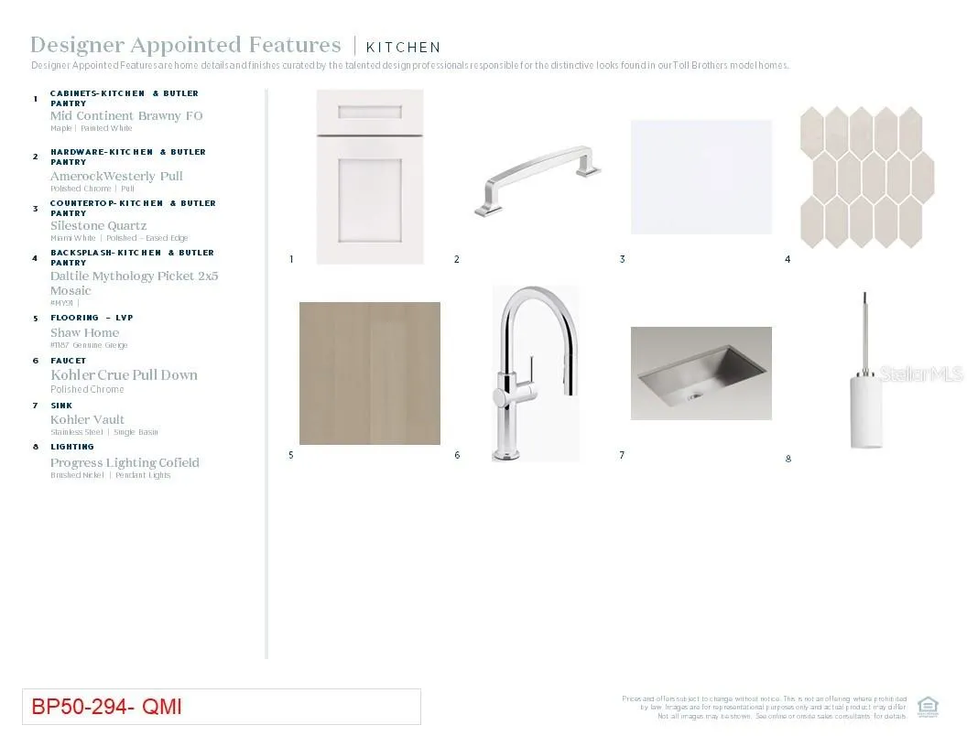
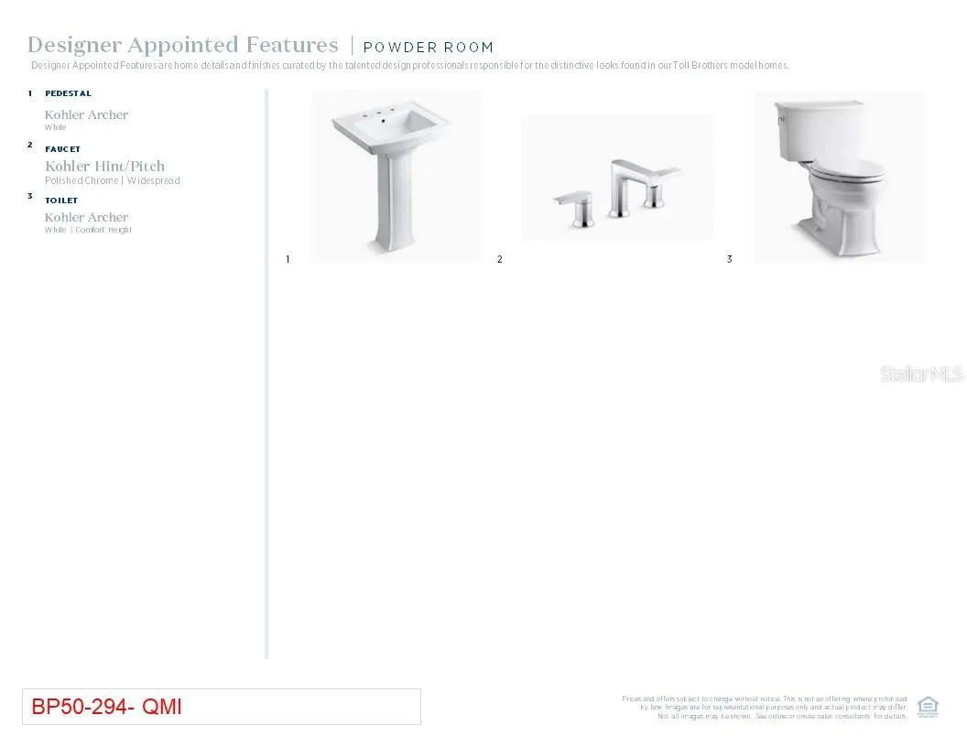
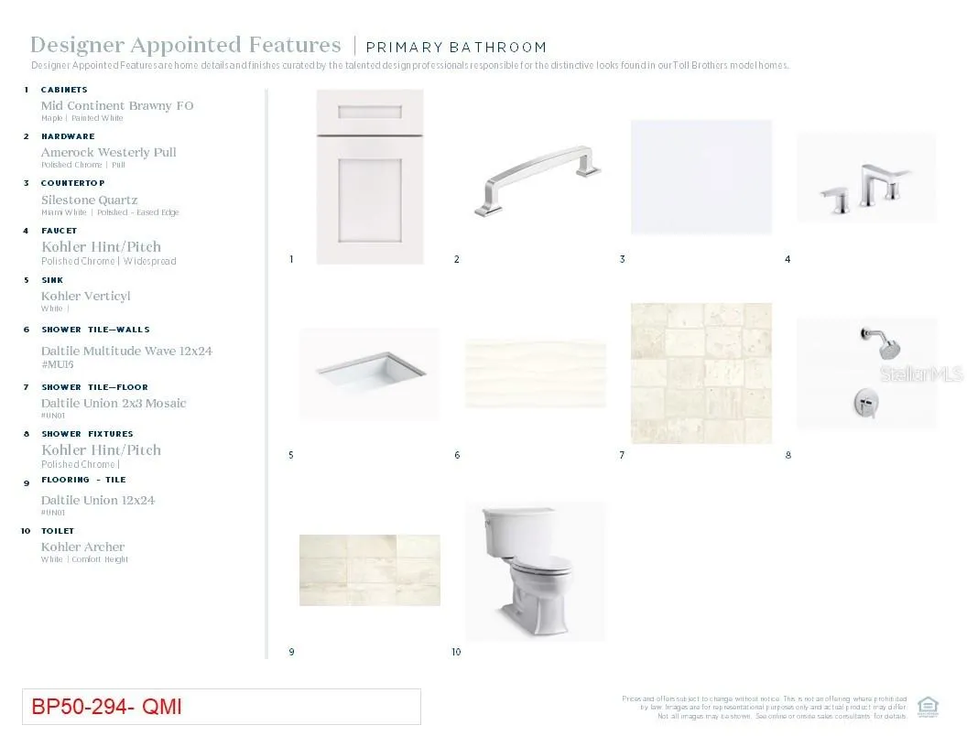
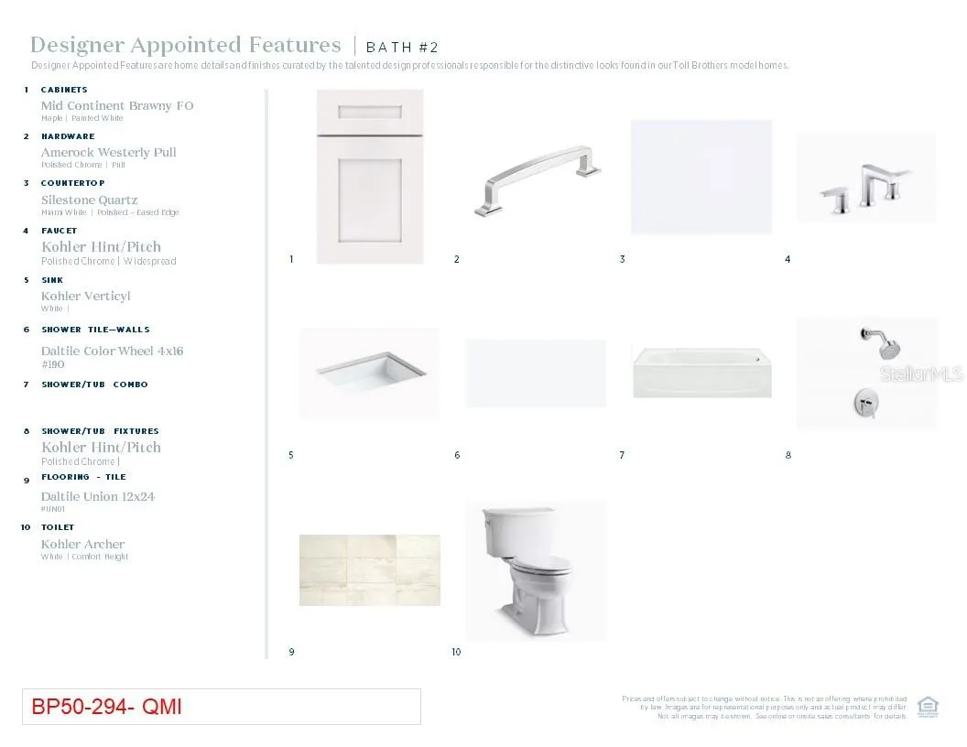
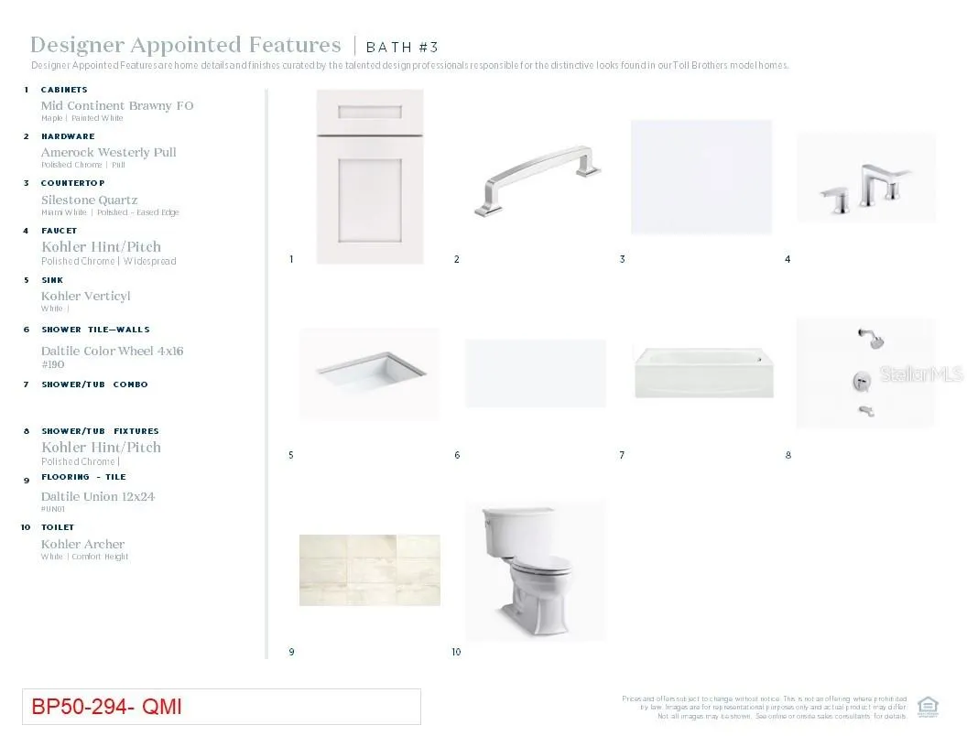

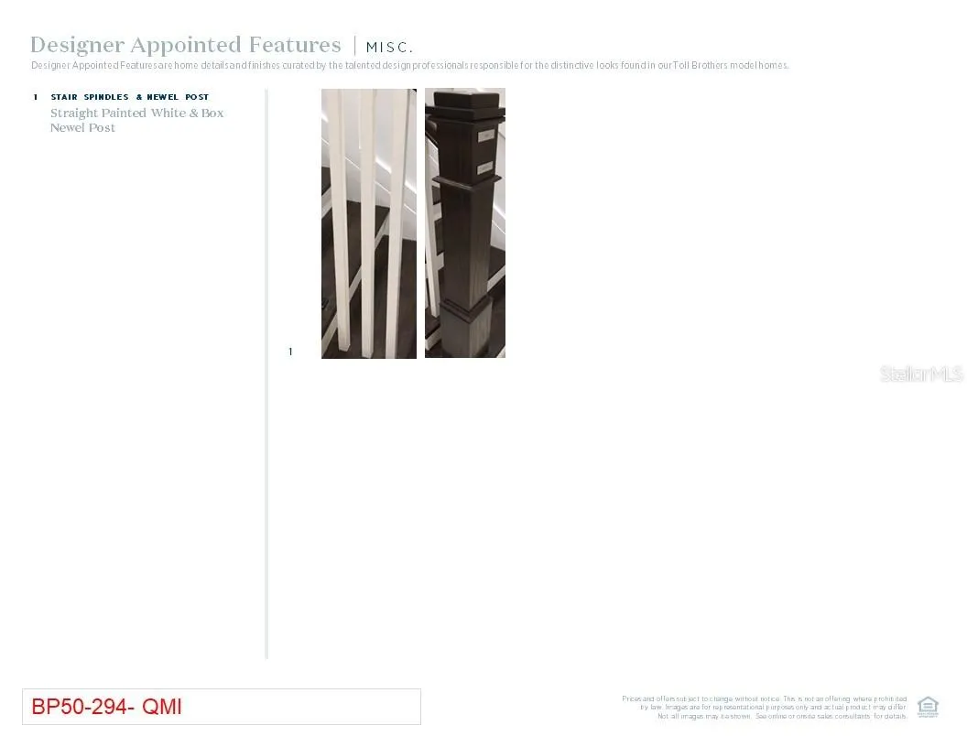
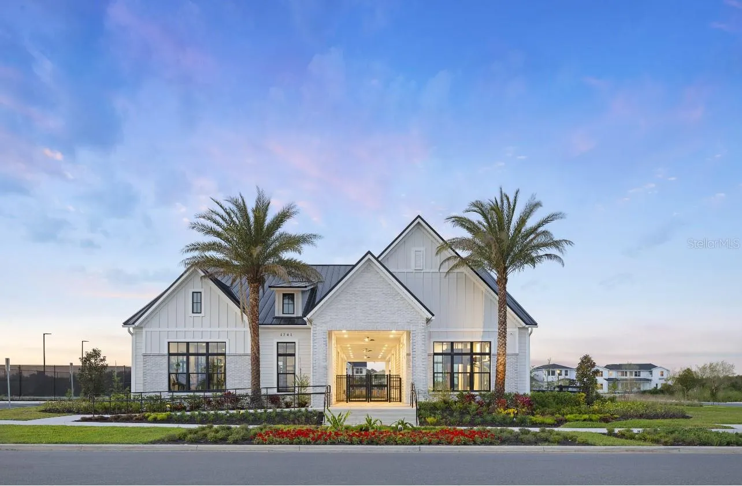

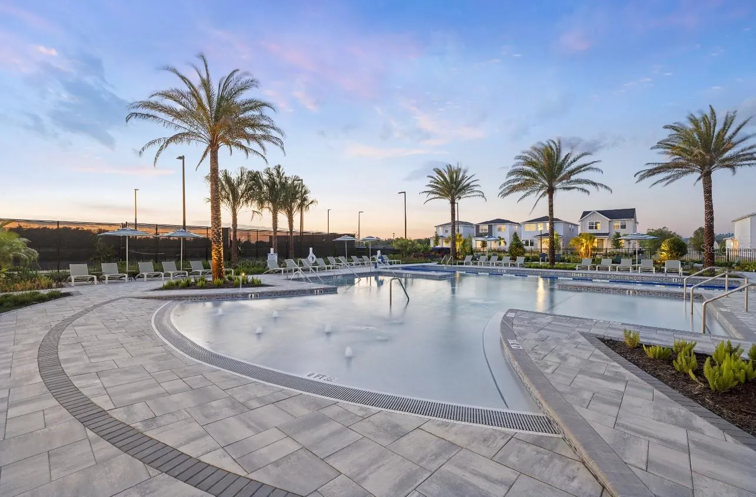


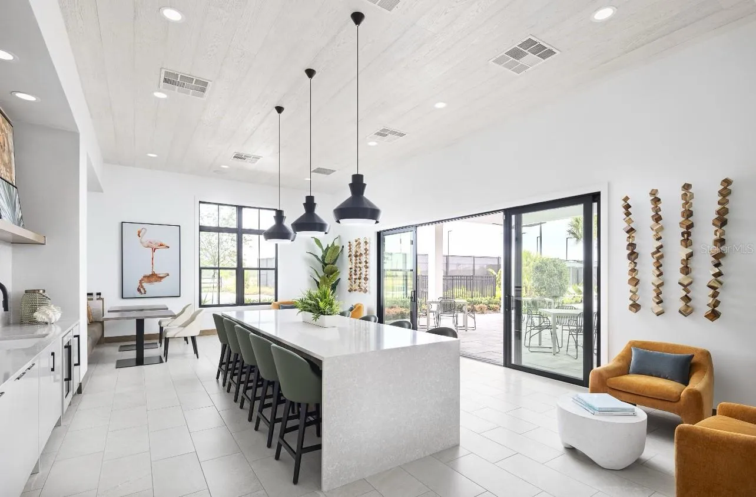

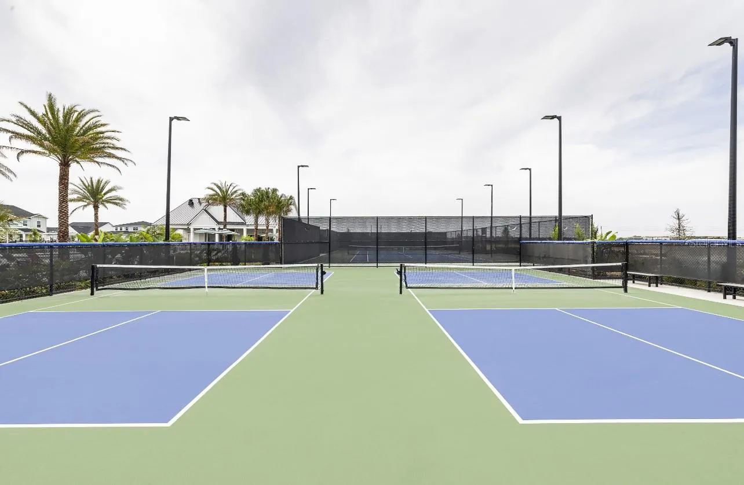
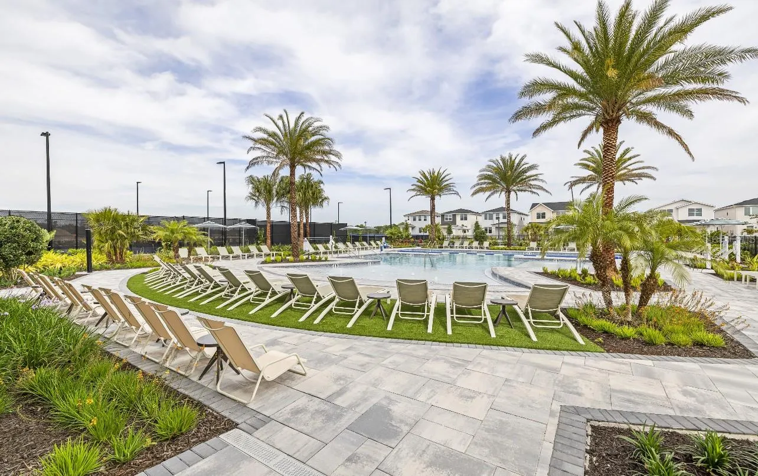

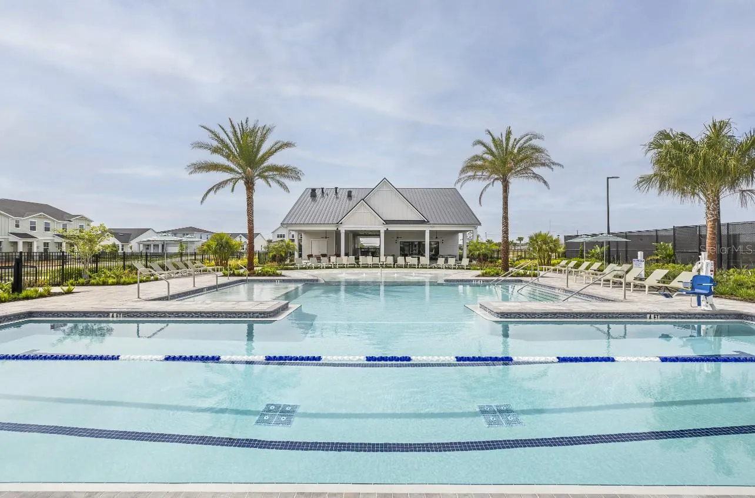
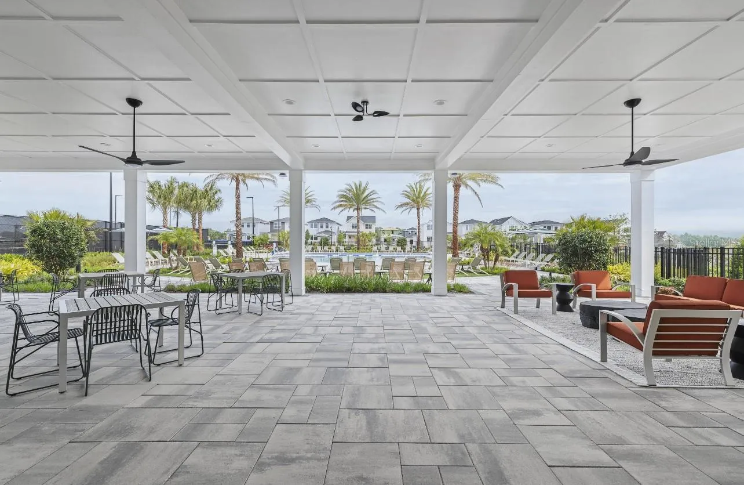
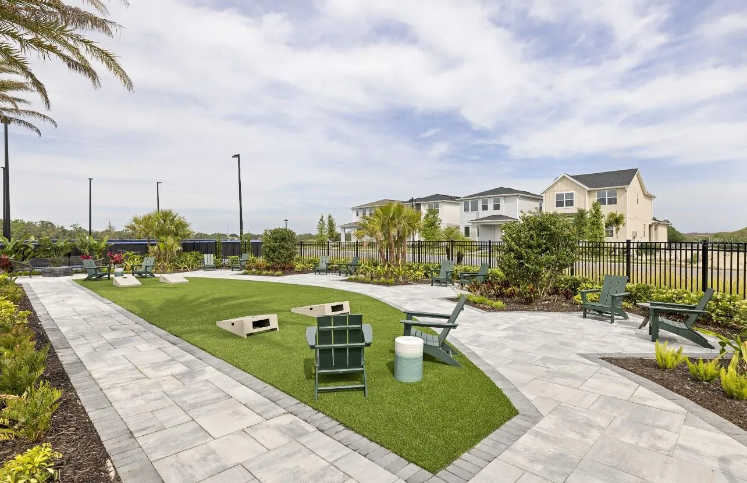
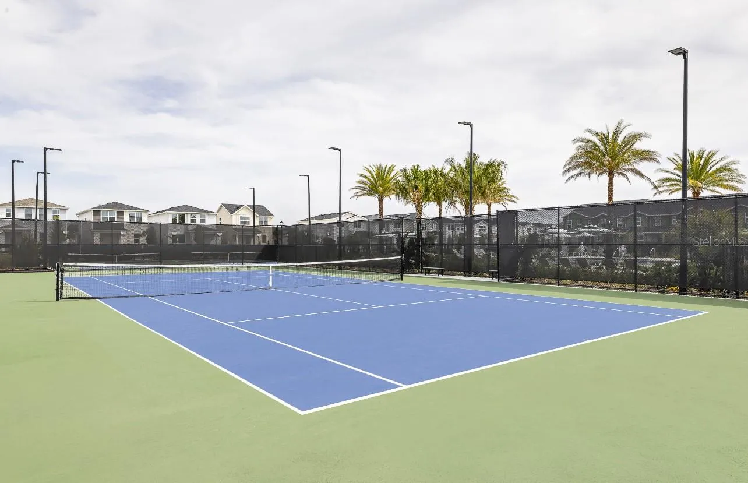

Under Construction. Toll Brothers New Construction at Bronson Peak. The wide and long foyer foyer create an impressive entry into this home leading to a large office space. The well-equipped kitchen features a walk-in pantry and an open view of the breakfast area and great room. The great room opens out to a covered lanai. The master bedroom/ on the second floor includes a large walk-in closet and a private bath with a free-standing tub, a separate shower with a seat, and a private toilet area. The second floor features a spacious loft, and large secondary bedrooms. The Griffin is well planned for a comfortable, luxurious lifestyle. Model home available for walkthrough.
