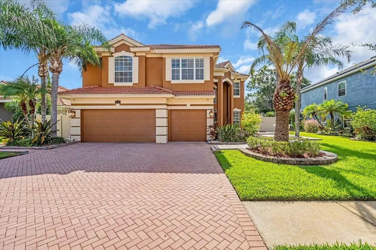
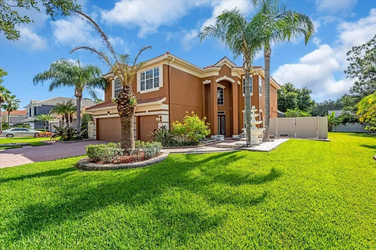


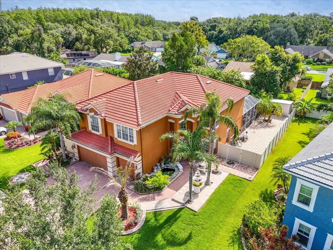
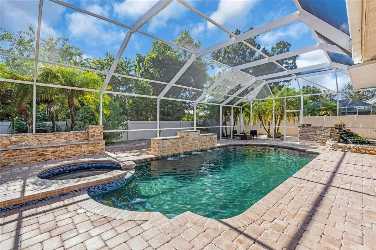



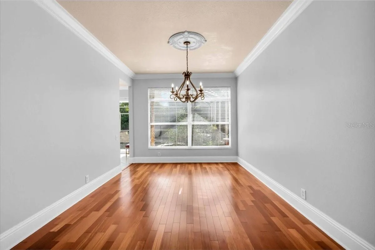
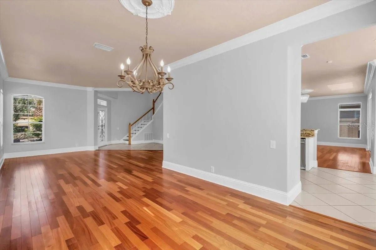
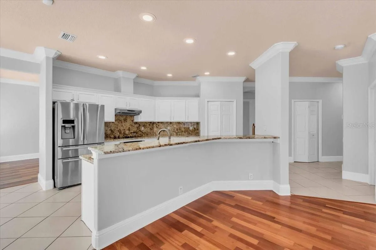

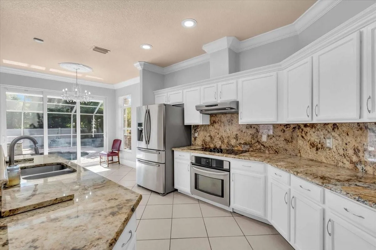
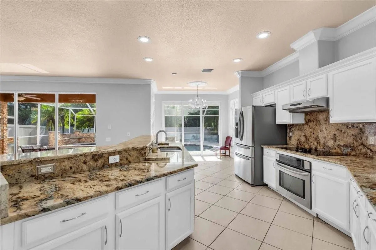
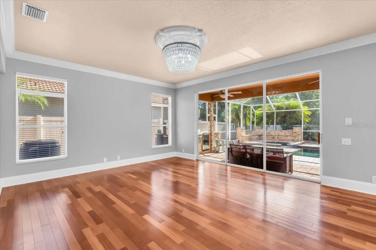


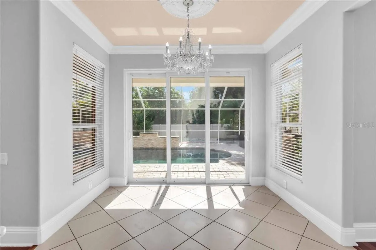
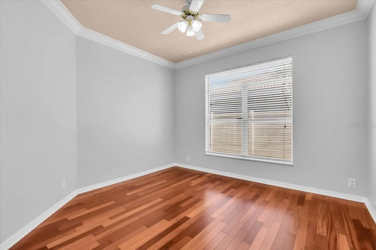
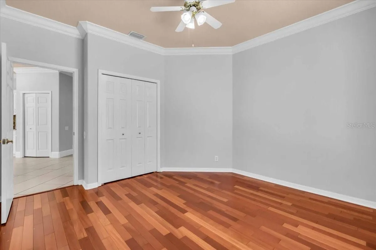
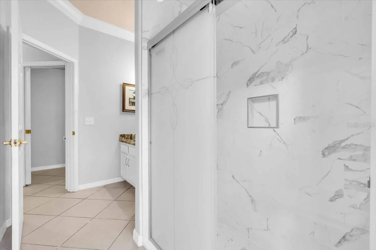

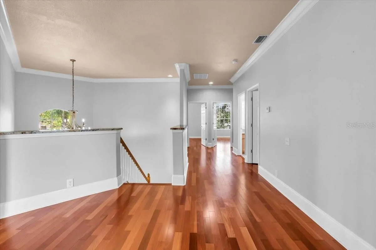
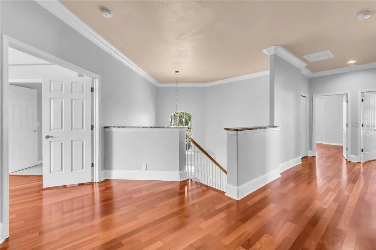
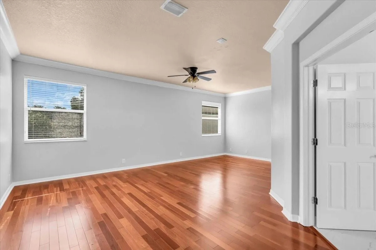
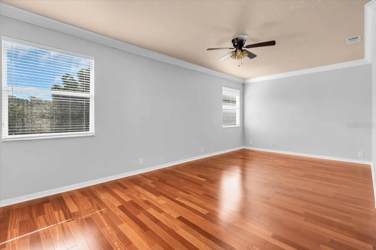
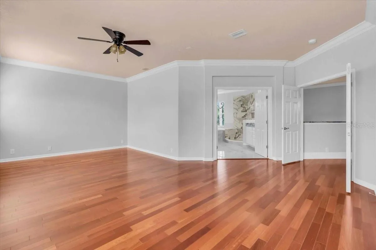
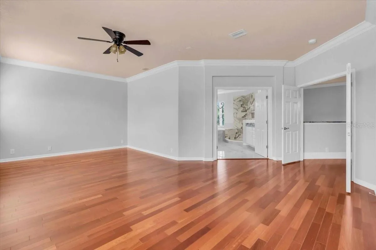
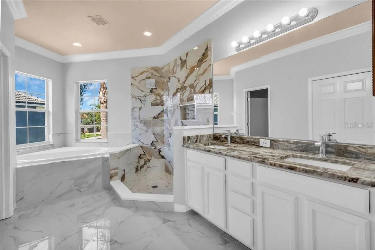
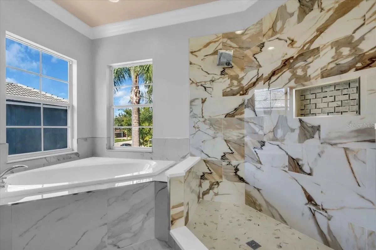
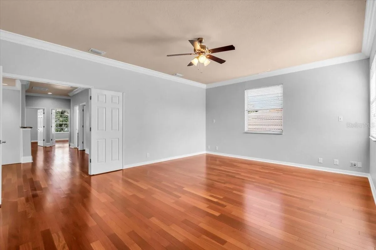
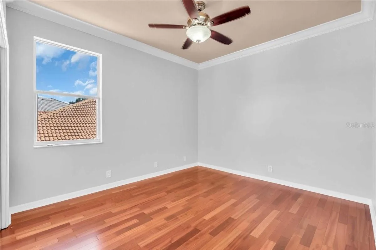

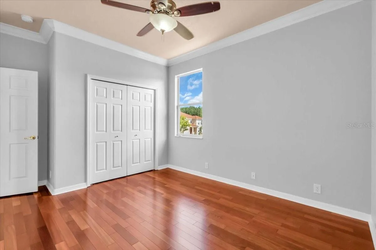
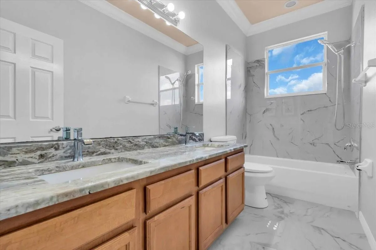
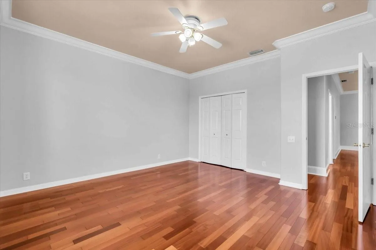


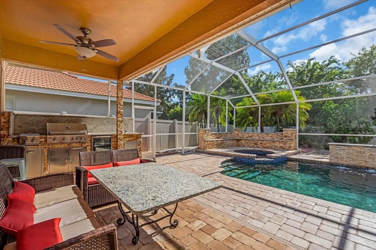


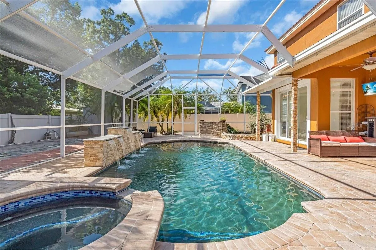

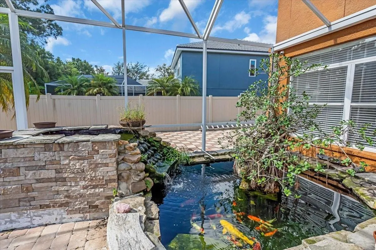

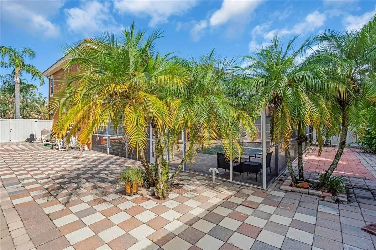
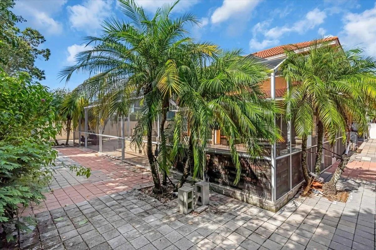

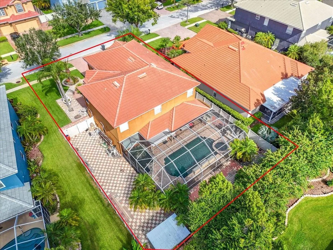
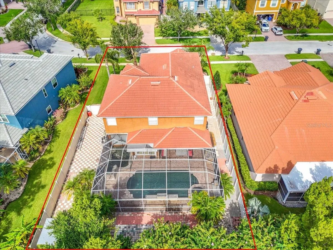
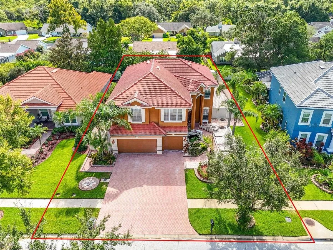
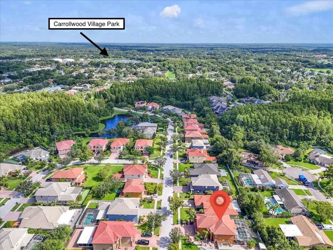
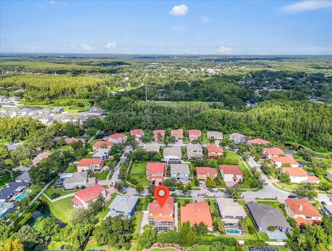
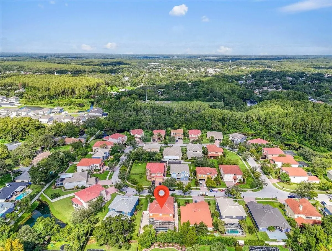
Welcome to 12835 Darby Ridge, a beautifully updated 5-bedroom, 3-bathroom home with a spacious bonus room, offering over 3,550 square feet in a sought-after Carrollwood location, where lush landscaping and a paver driveway welcome you home. A serene front koi pond and elegant tiered fountain create an inviting first impression. Inside, you’re welcomed by an elegant foyer with soaring ceilings and an angled staircase. Brazilian wood and ceramic tile floors flow throughout with no carpet, complemented by fresh 2025 interior paint, crown molding, and detailed trim work. The kitchen boasts custom cabinetry, granite countertops, stainless steel appliances, and two three-panel sliding glass doors—one in the kitchen and one in the living room—both opening to the pool area. Two spacious living areas are complemented by an open formal dining area and a casual dinette. The floor plan offers a first-floor bedroom and full bath with pool access. Upstairs, you’ll find three bedrooms, the spacious primary suite, and a bonus/media room wired for subwoofer and HDMI. The primary suite includes a large walk-in closet, soaking tub, and separate shower. All three bathrooms were remodeled in 2025 with stylish upgrades and beautiful tile work. The two upstairs baths each feature a double-sink vanity. Step outside to your private, screened backyard retreat, featuring a 30-foot heated PebbleTec pool and spa resurfaced in 2021 with a custom waterfall. The 2021 outdoor kitchen includes a Paradise Grill, built-in side burner, sink, and mini refrigerator. Additional features include custom seating near the outdoor kitchen, a second koi pond with a bonsai tree centerpiece, a paver patio, and low-maintenance landscaping. Recent updates include two new AC units (3-ton and 3.5-ton), a 2024 pool pump, and a 2023 water heater. For added convenience, the home offers an inside laundry room and a whole-home water softener. The three-car garage features a freshly painted floor, built-in cabinets, and a wash sink. Low HOA and no flood insurance required. Close to top-rated schools, shopping, dining, major highways, Carrollwood Village Park, and the Carrollwood Cultural Center. This home blends luxury, function, and the Florida lifestyle. Schedule your private showing today—this one will not last.
