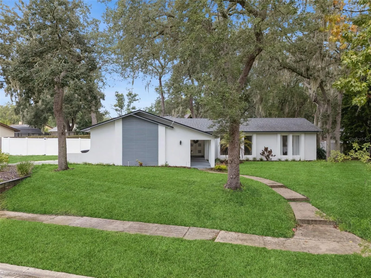
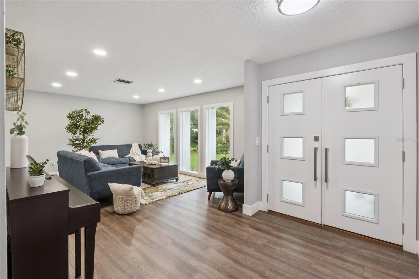
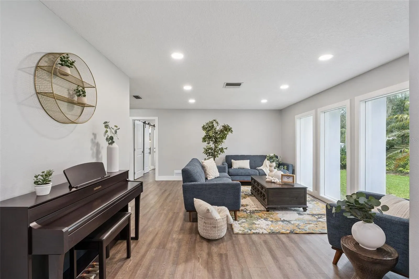
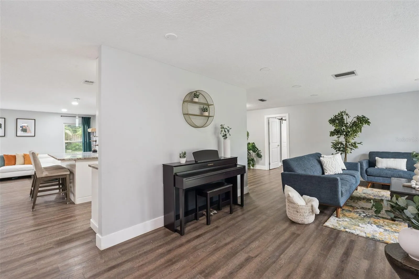
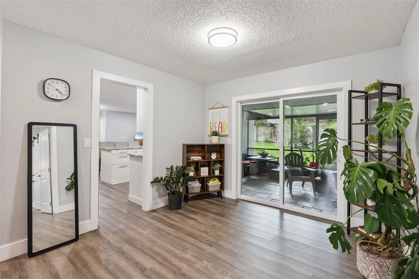
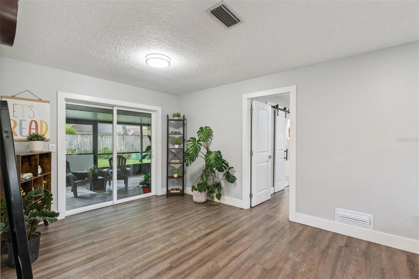
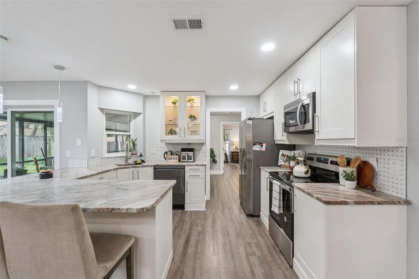
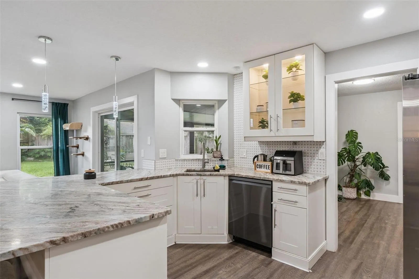
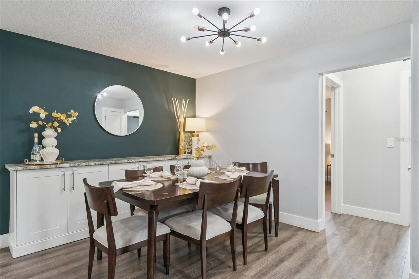
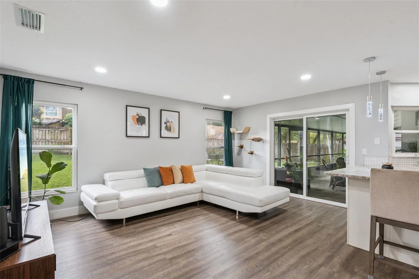
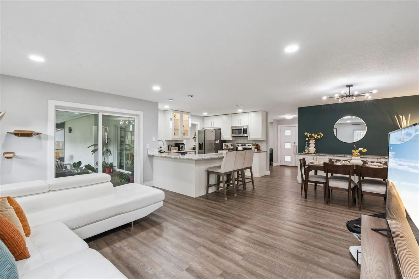
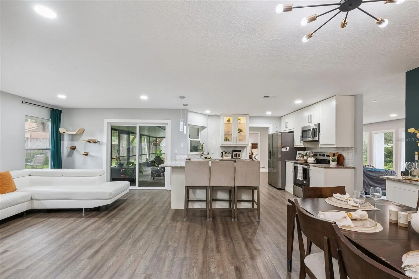
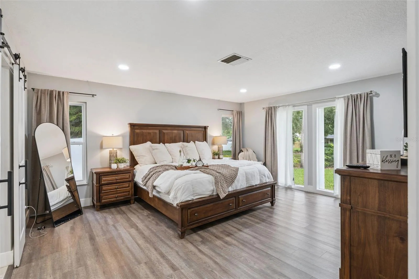
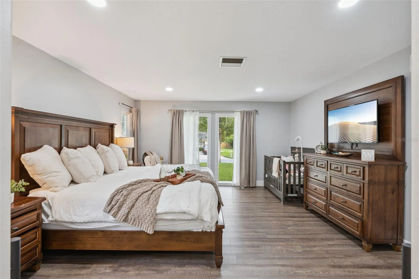

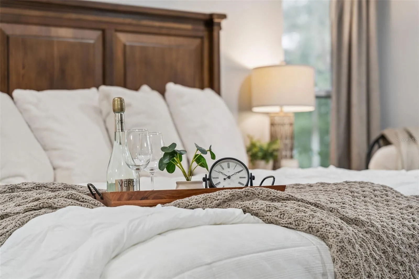
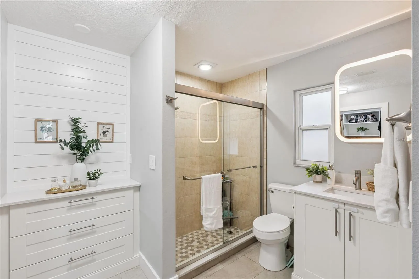
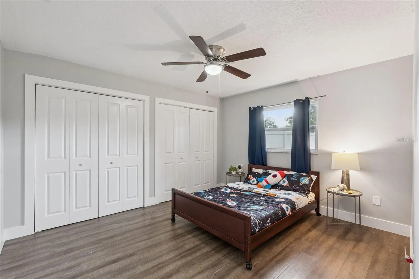
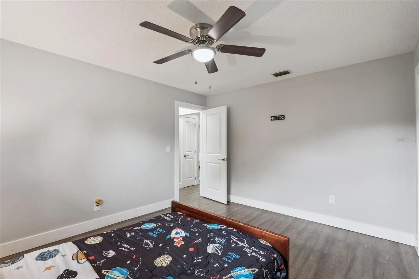
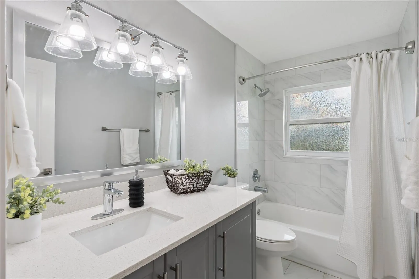
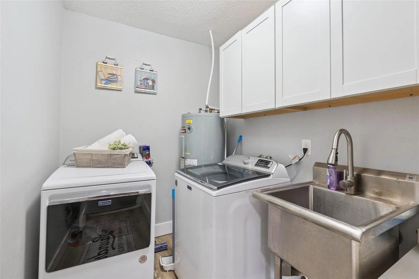
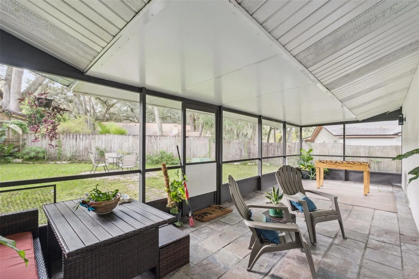
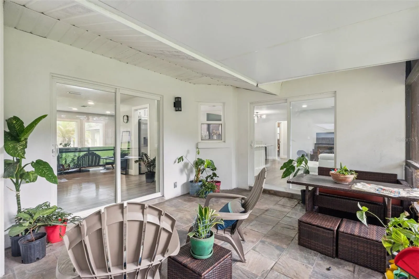
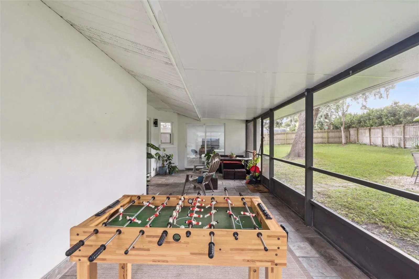

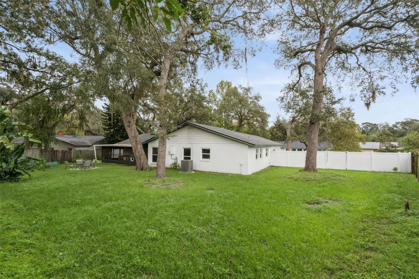
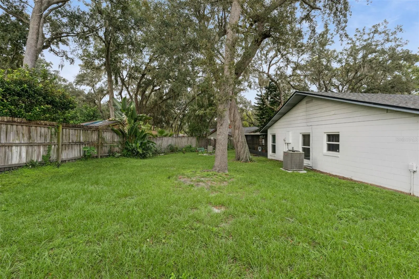
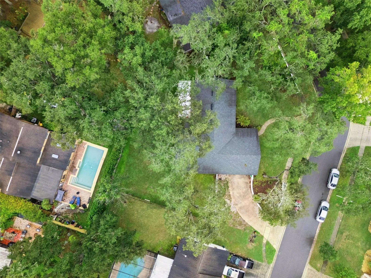
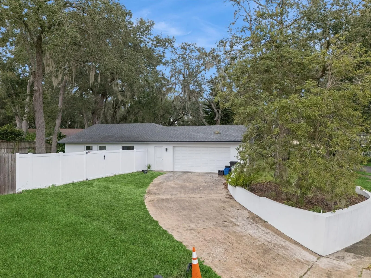
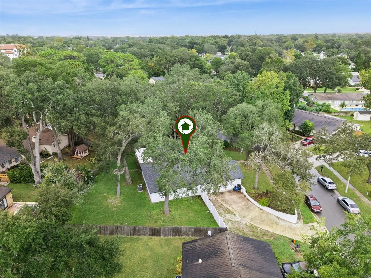
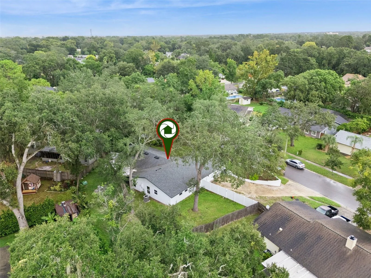
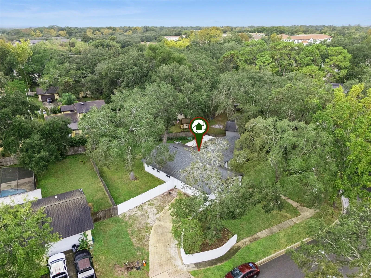
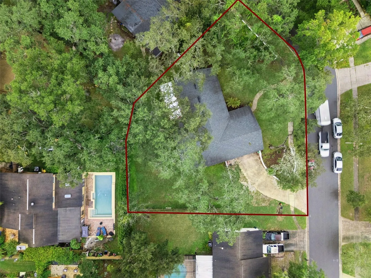
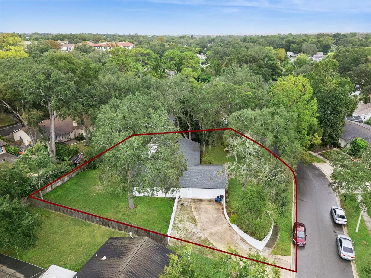
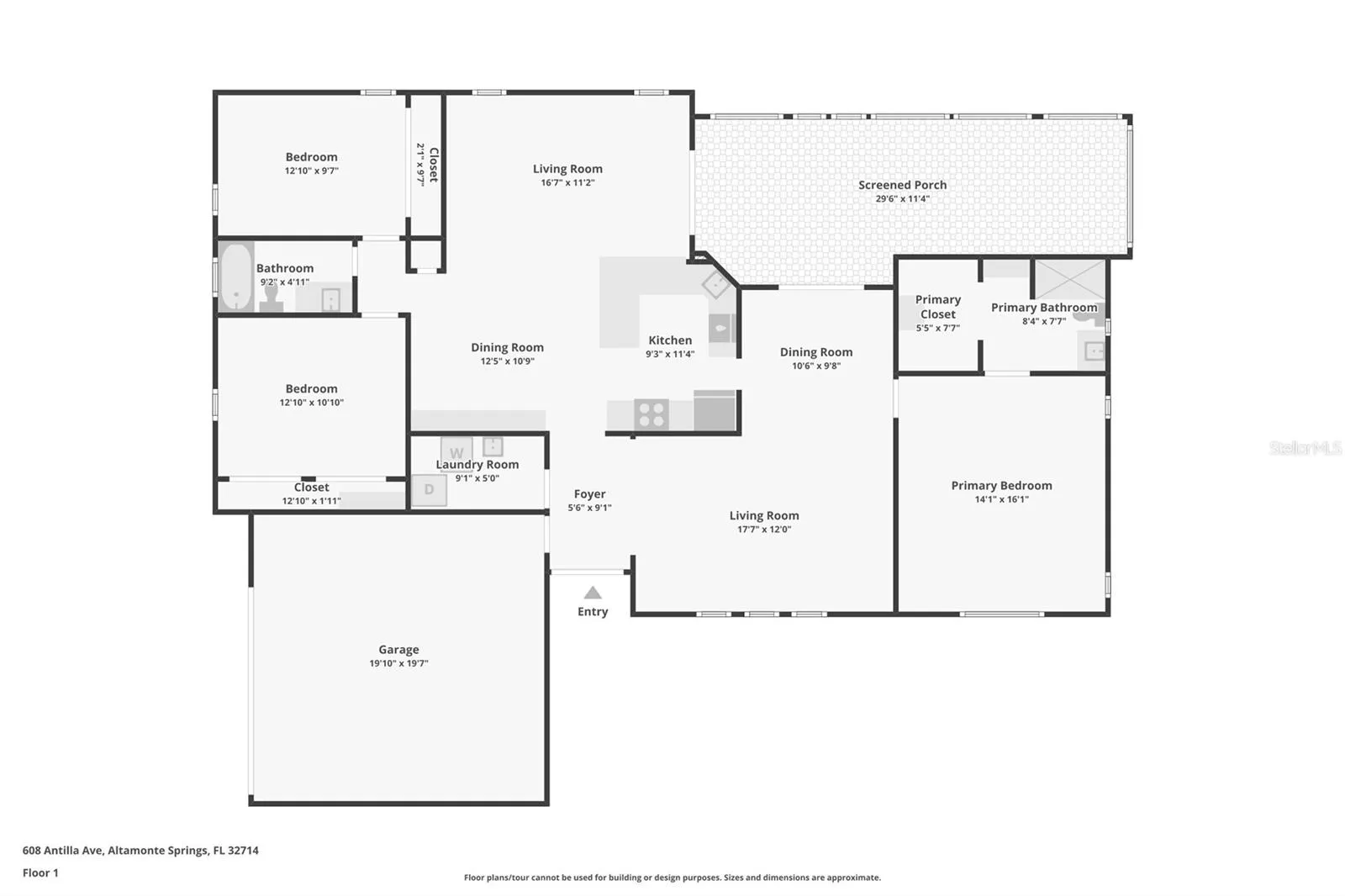
Welcome to this beautifully updated 3-bedroom, 2-bathroom home in the San Sebastian Heights community! Step inside and be greeted by a spacious foyer that opens to a bright and inviting living room featuring luxury vinyl floors and floor-to-ceiling windows that fill the space with natural light. The living area flows seamlessly into the dining room, complete with sliding glass doors that open to the screened patio — perfect for indoor-outdoor entertaining.
At the heart of the home is an open-concept kitchen and family area designed for comfort and connection. The kitchen boasts stainless steel appliances, granite countertops, a decorative tile backsplash, and a breakfast bar with additional seating. The adjoining dinette and family room create the ideal space for gatherings and everyday living.
Enjoy the privacy of the split-bedroom floor plan with the primary suite tucked away for relaxation. The primary bedroom offers a walk-in closet and an updated en-suite bath with a stand-alone shower. On the opposite side of the home, you’ll find two additional bedrooms and a full bathroom with a tub/shower combination.
Sliding glass doors from both the family and dining areas lead to the screened patio overlooking the spacious backyard — a great spot for outdoor dining or simply unwinding. Additional features include a laundry room with washer and dryer and a two-car garage.
Conveniently located close to local amenities, schools, and parks, and with easy access to the highway for commuting or traveling, this home provides a perfect blend of suburban tranquility and modern convenience — so schedule your private showing today!
