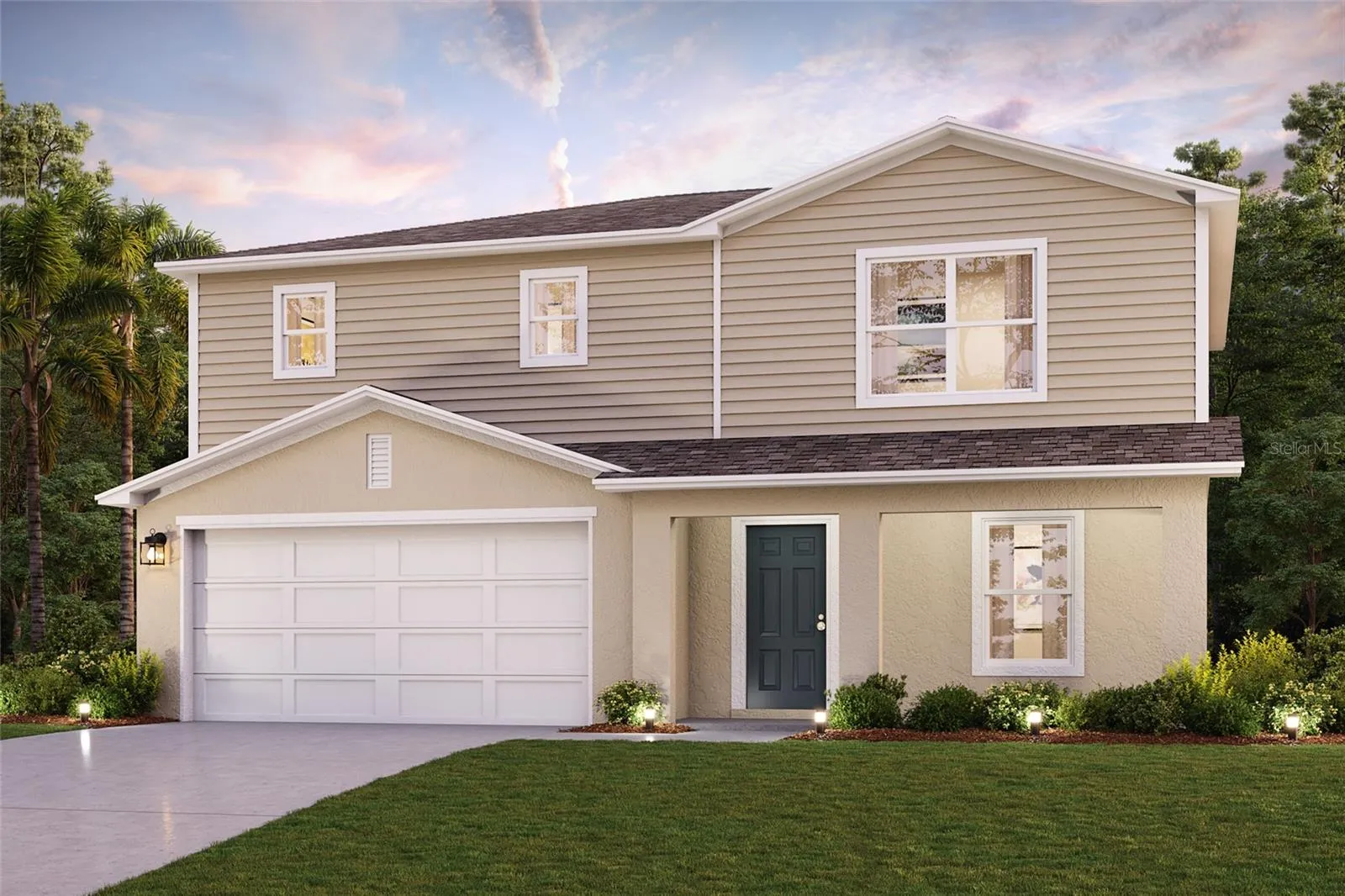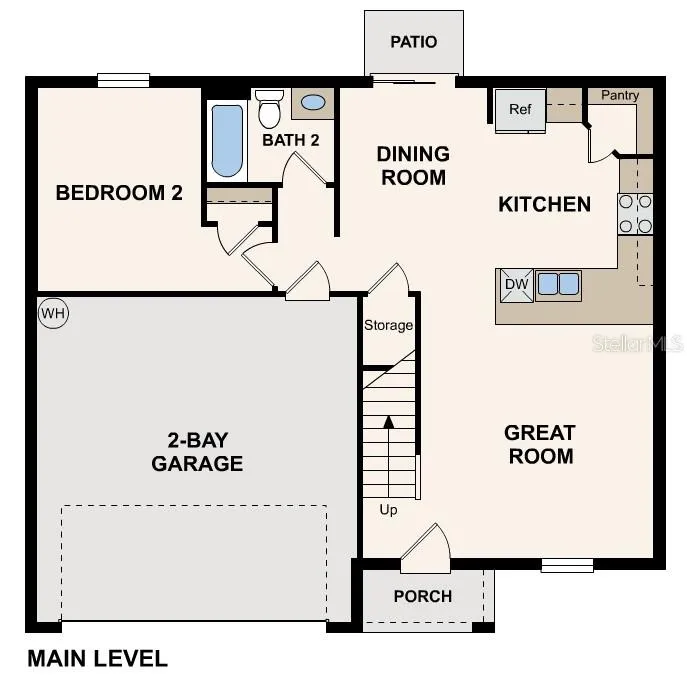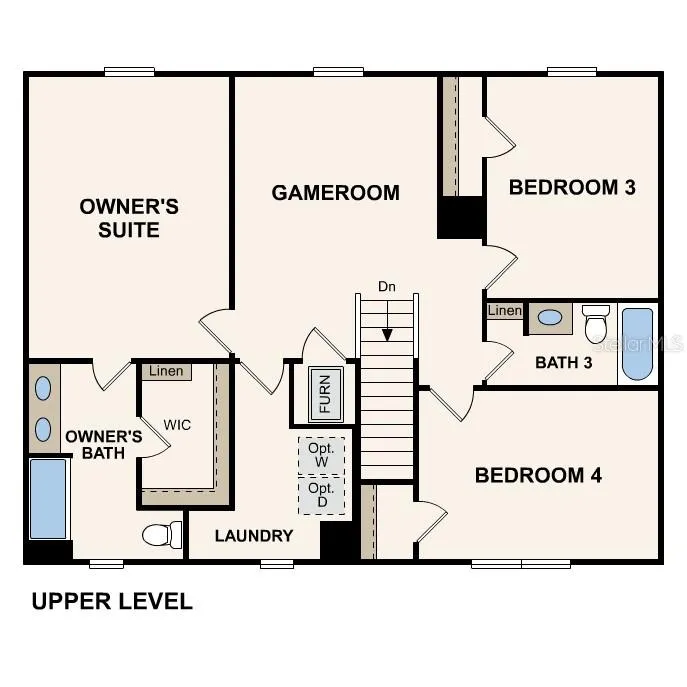


Under Construction. Discover Your Dream Home in the West Oak Community! The Cambria Plan is a 2-story home that seamlessly blends communal and private spaces, ideal for both entertaining and relaxing. The sleek kitchen showcases beautiful cabinetry, granite countertops, and stainless steel appliances, including a smooth-top range, microwave hood, and dishwasher.
The main floor includes a spacious bedroom, while the upper level features additional bedrooms and a handy laundry room. The primary suite offers a dual vanity bath and a spacious walk-in closet. A welcoming game room adds extra space for fun. This home is a must-see with a 2-car garage, energy-efficient windows, and a 1-year home warranty.
