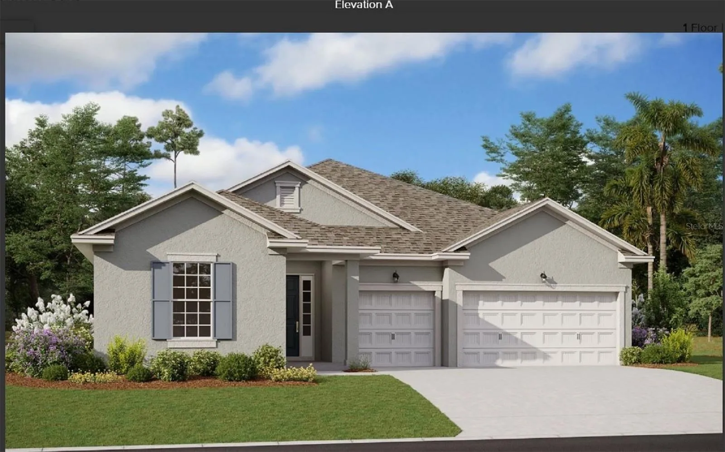
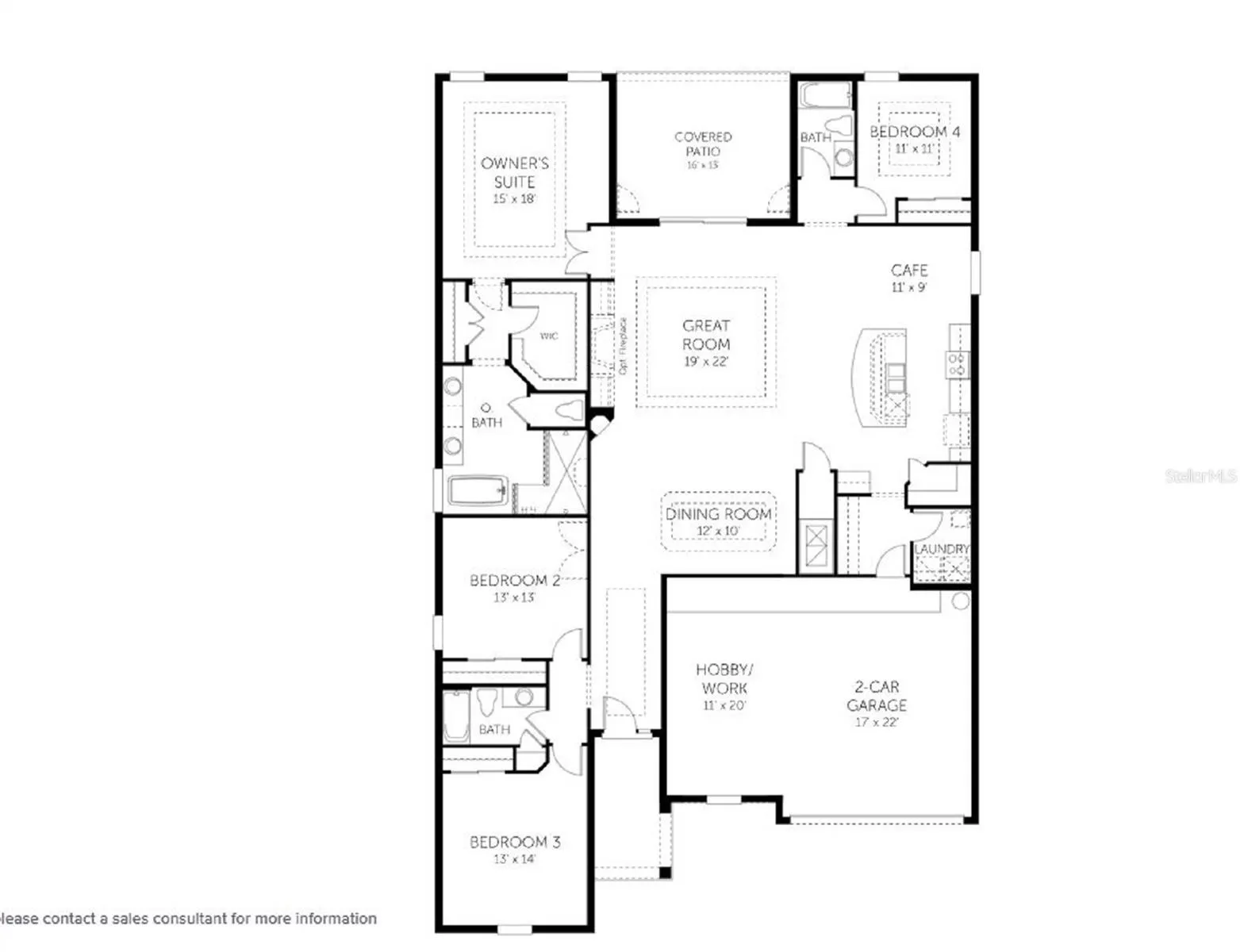
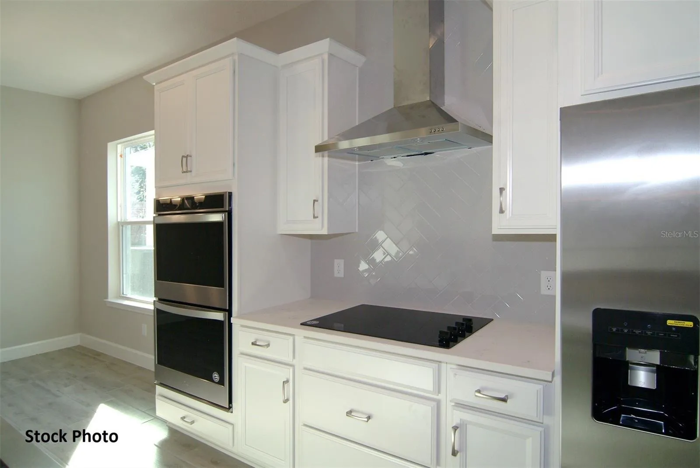
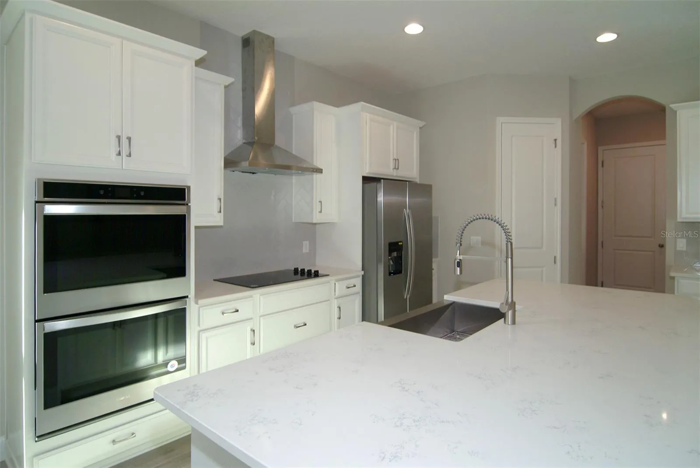
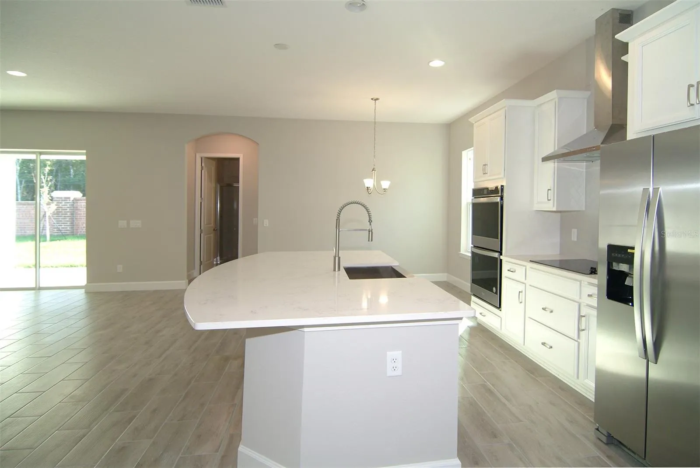
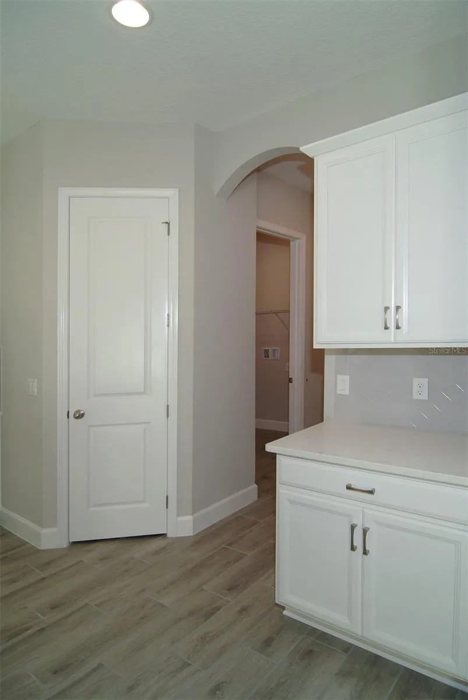
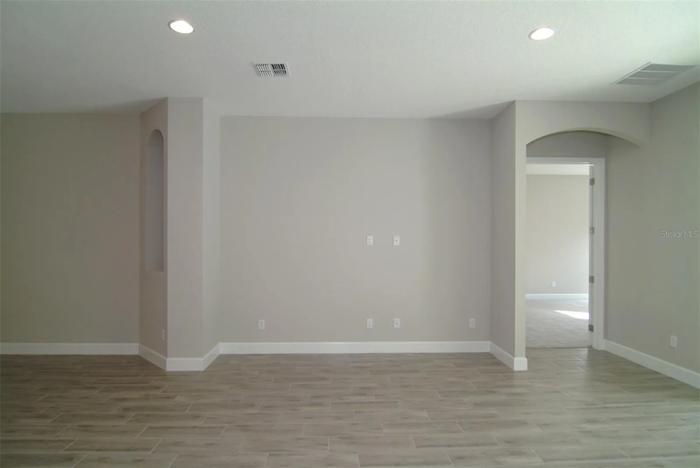
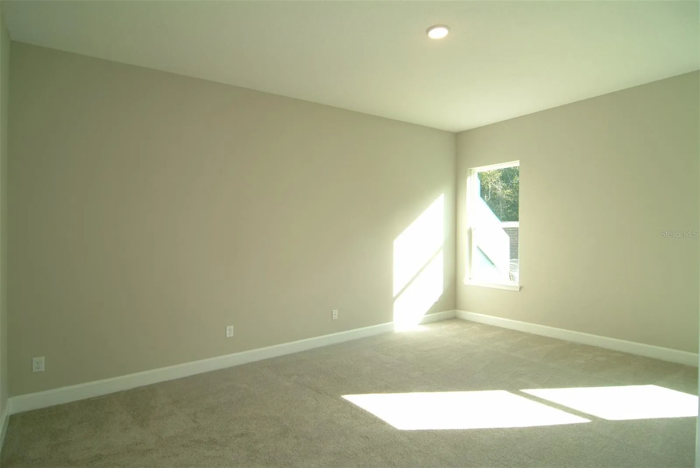
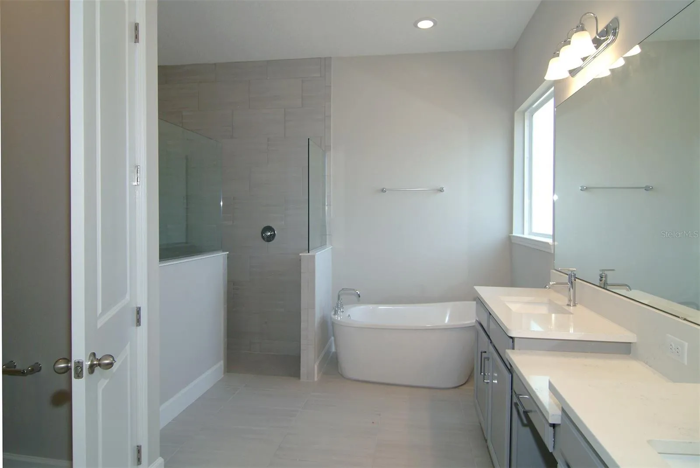
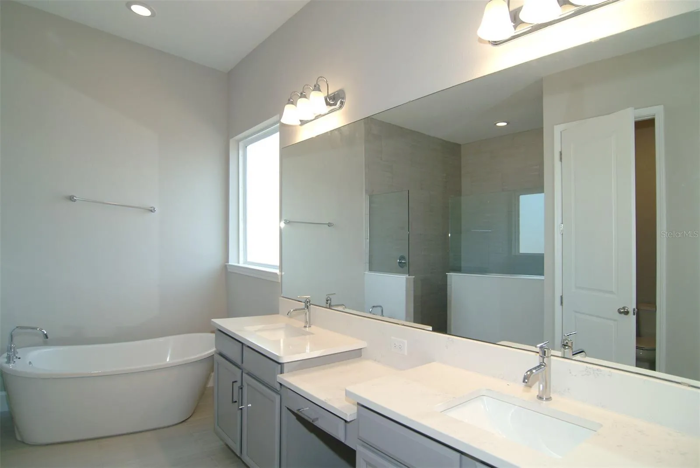
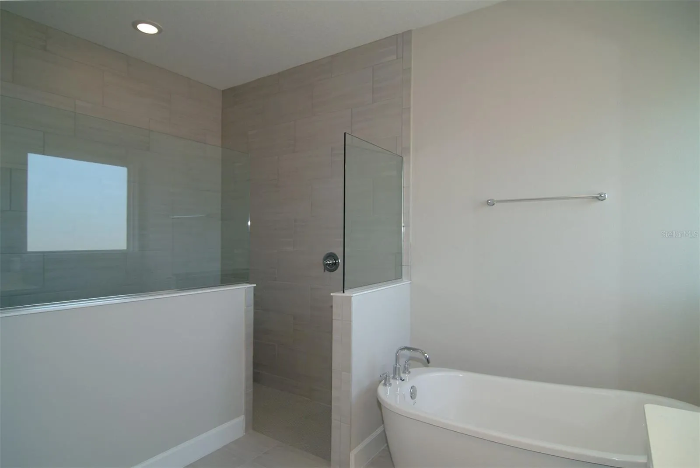
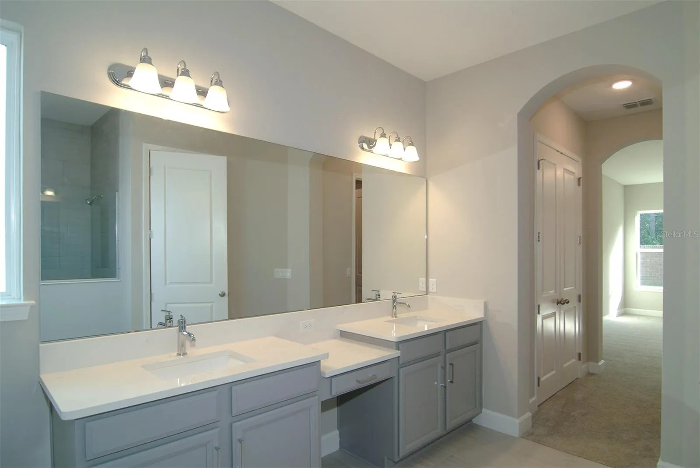
Discover comfort, space, and style in this beautifully designed 4-bedroom, 3-bathroom home, nestled on a serene conservation homesite. With thoughtful upgrades throughout and a layout perfect for entertaining, this home is a true standout.
Step inside to find 9’4″ ceilings, 8′ interior doors, and upgraded 5.25″ baseboards that add a refined, custom feel. The living areas feature wood-look porcelain tile flooring, with carpeting reserved for the bedrooms for added coziness. All bathrooms include tiled shower and tub surrounds, adding to the home’s polished, high-end appeal.
At the heart of the home is a stunning gourmet kitchen, complete with wraparound 42″ gray cabinets, quartz countertops, and an oversized island that offers additional seating and prep space. Enjoy elegant touches like under-cabinet lighting, cabinet crown molding, and pre-wiring for three pendant lights, perfect for creating a warm, inviting atmosphere.
The open-concept living and dining areas flow seamlessly to the outdoors through a 12′ sliding glass door, leading to a spacious covered lanai—ideal for enjoying peaceful mornings or entertaining guests against the backdrop of lush conservation views.
Last but not least, enjoy your oversized two-car garage complete with a hobby space perfect for a home gym, storage, or a golf cart!
This home offers the perfect balance of beauty, functionality, and natural serenity—don’t miss your chance to make it yours!
